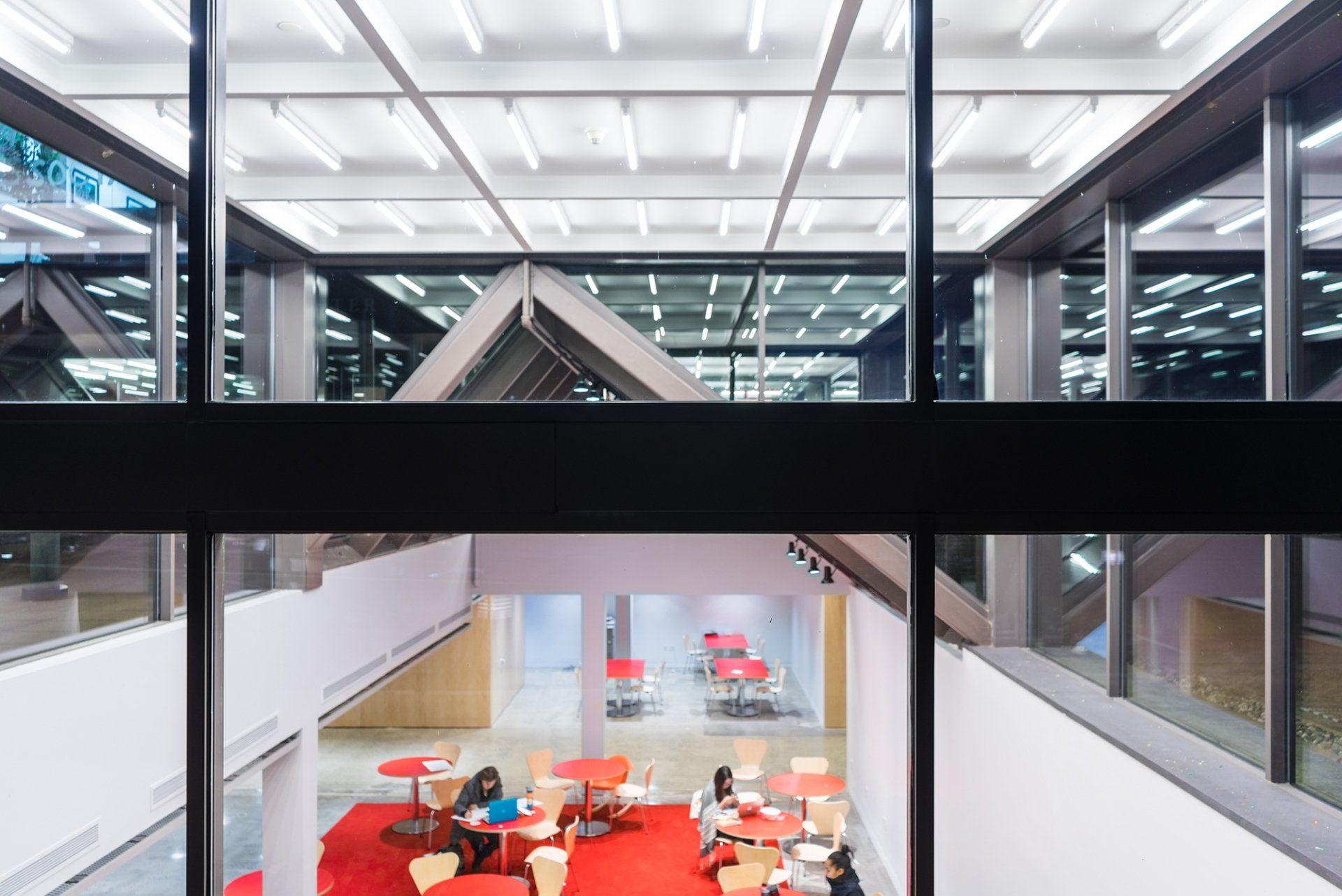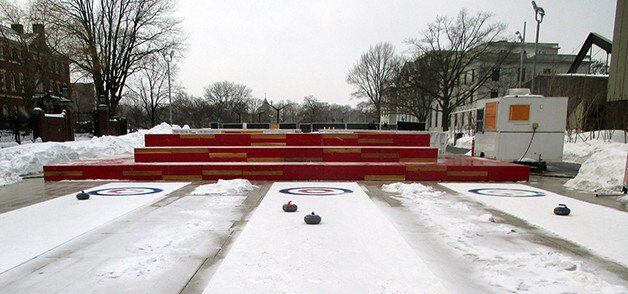Choosing the Right New York Apartment for Renovation
Renovating Space: Getting Beyond the Cookie-Cutter New York Apartment.
When looking to buy a home in New York City that is truly your own, it's common to run into challenges and be frustrated by the existing options – or lack of options – that stay within a budget.
There are apartments in new developments that are often non-descript, cookie-cutter spaces. Do you settle for these layouts that determine the way you live, or can you choose a different opportunity that offers the potential to design and shape your style of living?
In our latest Brooklyn residential renovation project, we reviewed many existing, ready-to-move-in options, as well as several options that required renovation to create a home that really suited the owners.
Using Design to Change the Quality of the Living Environment
In our previous blog post, we looked at move-in apartments in the $1 - $1.3 million price range. Surprisingly, even at the higher end, the options were not significantly different. In fact, they are pretty limited.
The focus shifted to older apartments and the potential they offered. As an architect, we know the impact design can have on improving and changing space. Even an older apartment.
Selecting the the Right Apartment for this Renovation Project
What was it about one particular older apartment that made it the right choice for our latest project? Here are three of the greatest factors that proved to be the main criteria for selecting this apartment for renovation:
1. The Right Price
The purchase price of around $800,000 left enough in the budget for the essential utility updates, the design and interior architecture work, and construction needed to make it a one-of-a-kind home.
There are many older apartments that fall well under that $1.2 million price typical of brand new apartments. That lower purchase price leaves money in the budget to allocate to necessary renovations and desired design changes to make the most of the space.
2. Design Flexibility Potential
Unlike the cookie-cutter floor plan layouts of new apartments, this older building, (originally built in 1944) provided enough flexibility to move walls and redefine spaces to suit life in the 21st century.
This included creating flex space that could be designated as work from home space and just as easily switched to provide private accommodations for visiting guests, as well as expand the living/dining area for large gatherings with family and friends.
Design can create a sense of more square footage because the layout allows you to create spaces that work in many ways.
3. A Winning Location & Rooms with Great Views
While price and flexible space were just what was needed, the location and view gave this apartment an edge over the others. Located in an older co-op building in Brooklyn, the apartment is on the northwest corner of the 14th floor with beautiful views of downtown Brooklyn and Manhattan.
While willing to relocate to a new neighborhood, this location gave the homebuyers the possibility to stay close to the areas they already knew and liked.
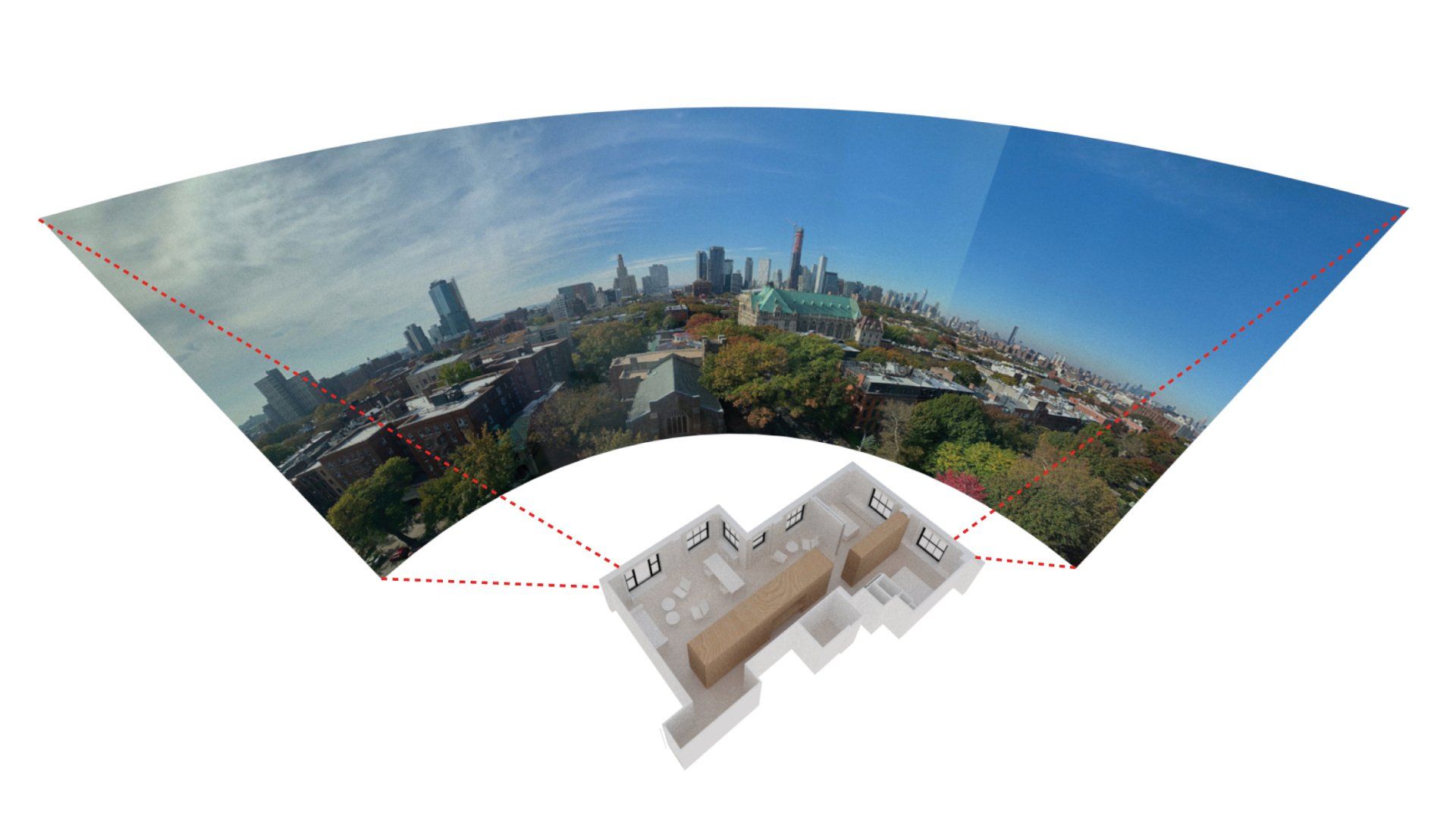
A First Look at Our Preliminary Renovation Design Concept
So, from an architectural design perspective, what are we going to do to renovate and redesign this old co-op apartment?
We have three priorities for the renovation:
- Maximize the engagement with the views.
- Create the necessary flexibility for the apartment to adapt spatially to multiple scenarios.
- Provide the adequate amount of closet, storage and kitchen counter space for contemporary living conditions.
We follow up on this with more design specifics and details in our next post.
Start Right: Identifying the Issues with NY Apartment Renovation to Better Understand the Design Possibilities and Solutions
A note about what it really takes to successfully plan a complete renovation of an older New York apartment in an older building. Before getting caught up in the possibilities and details of design, be aware there are many unknowns and issues that come with a building’s age and must be considered early in a renovation plan.
As the architect, it is my job to account for the constraints imposed by the structure, the location of the plumbing risers and whether there is adequate electrical power for modern appliances. These are just three of the existing issues we will need to work with in this project, but there are solutions, as long as we plan for them from the start.
Addressing these things at the beginning of your own renovation project – even engaging an architect to visit and research the space before purchasing – will help avoid bigger problems and troublesome surprises once the renovation is in progress.
If you’re interested in hiring an architect for your New York residential or commercial project,
get in touch with One Office Architects to discuss your vision.

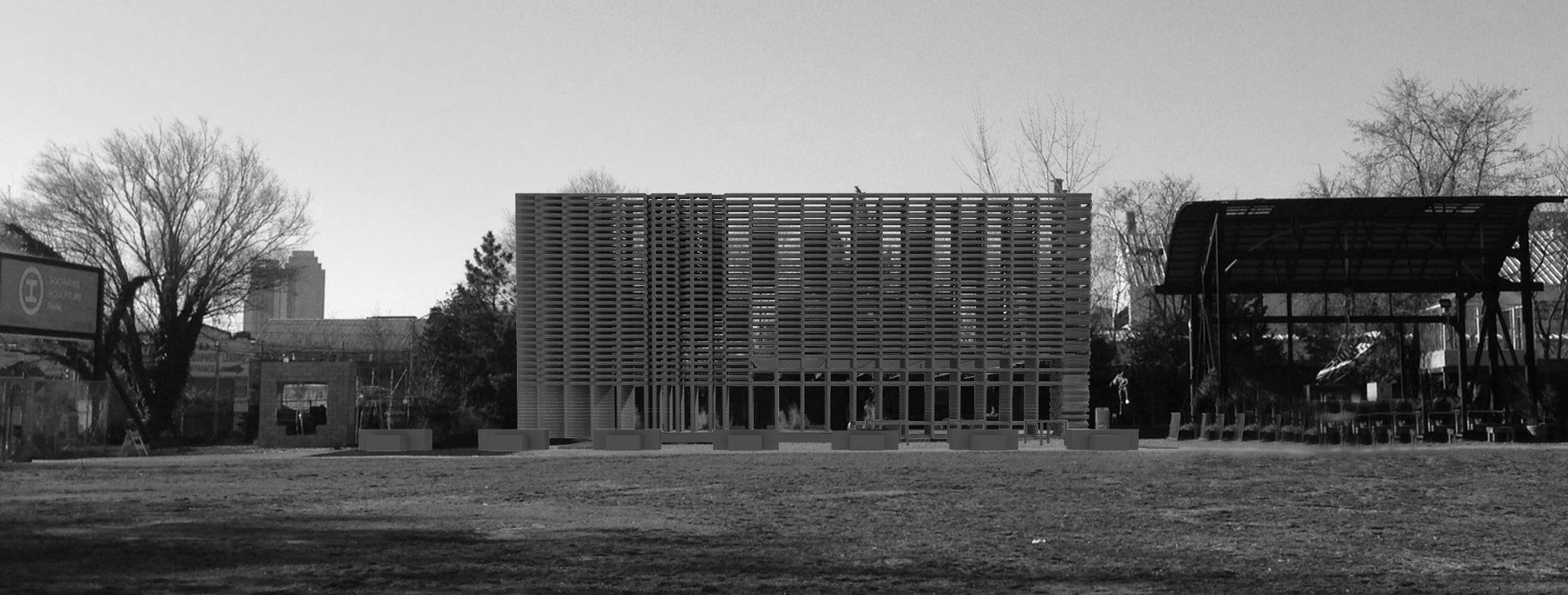
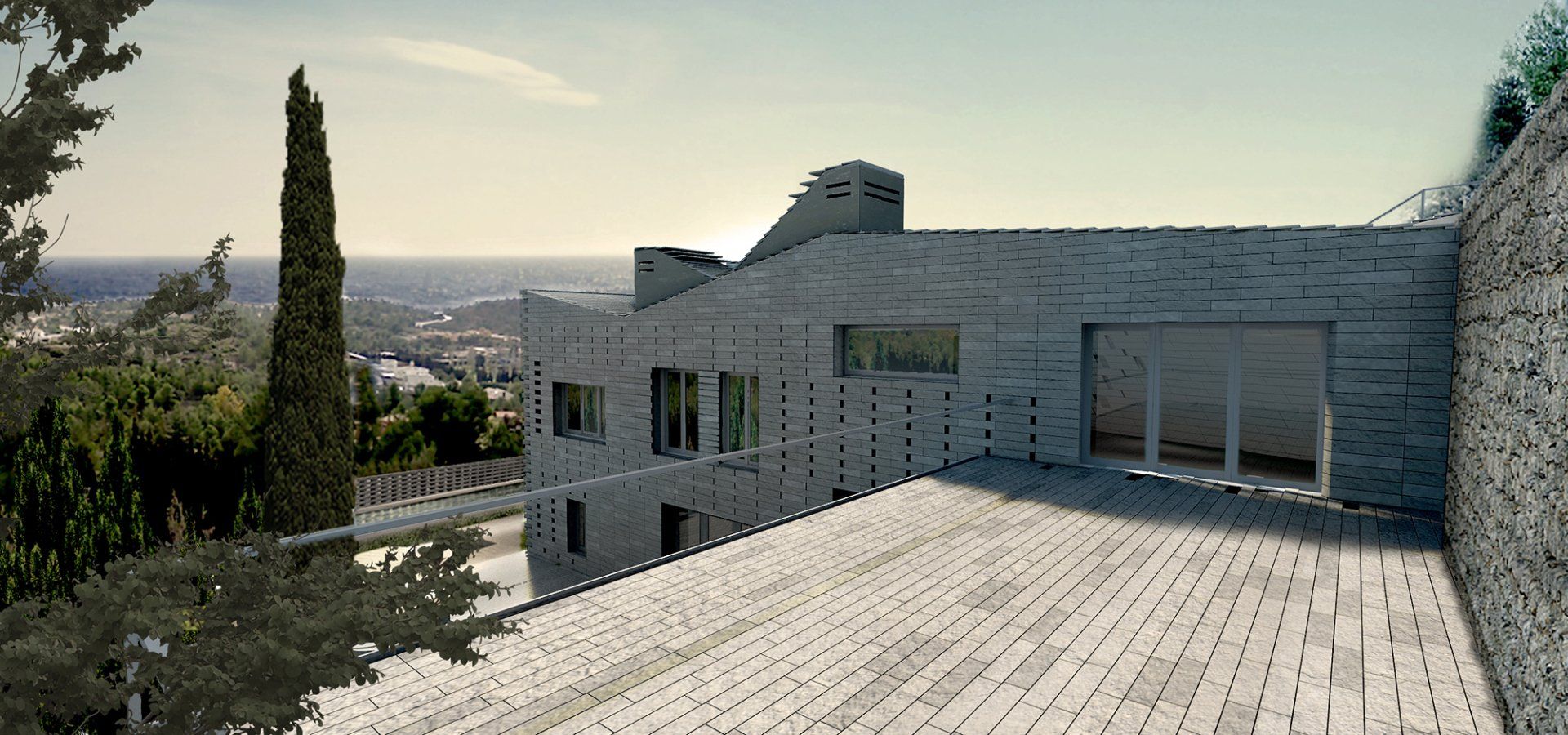
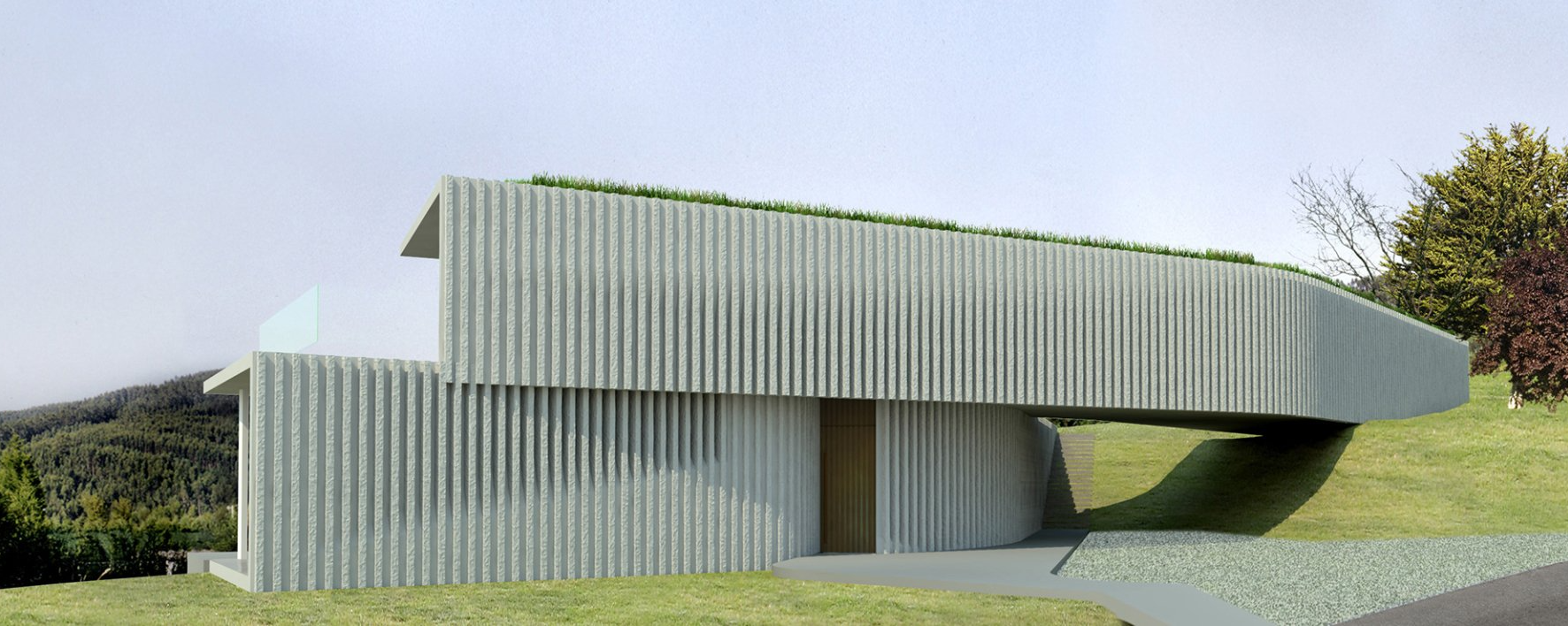

Tell us about your project
We’d love to hear from you. Call us at 347-634-2083 or click the button to send a message.




