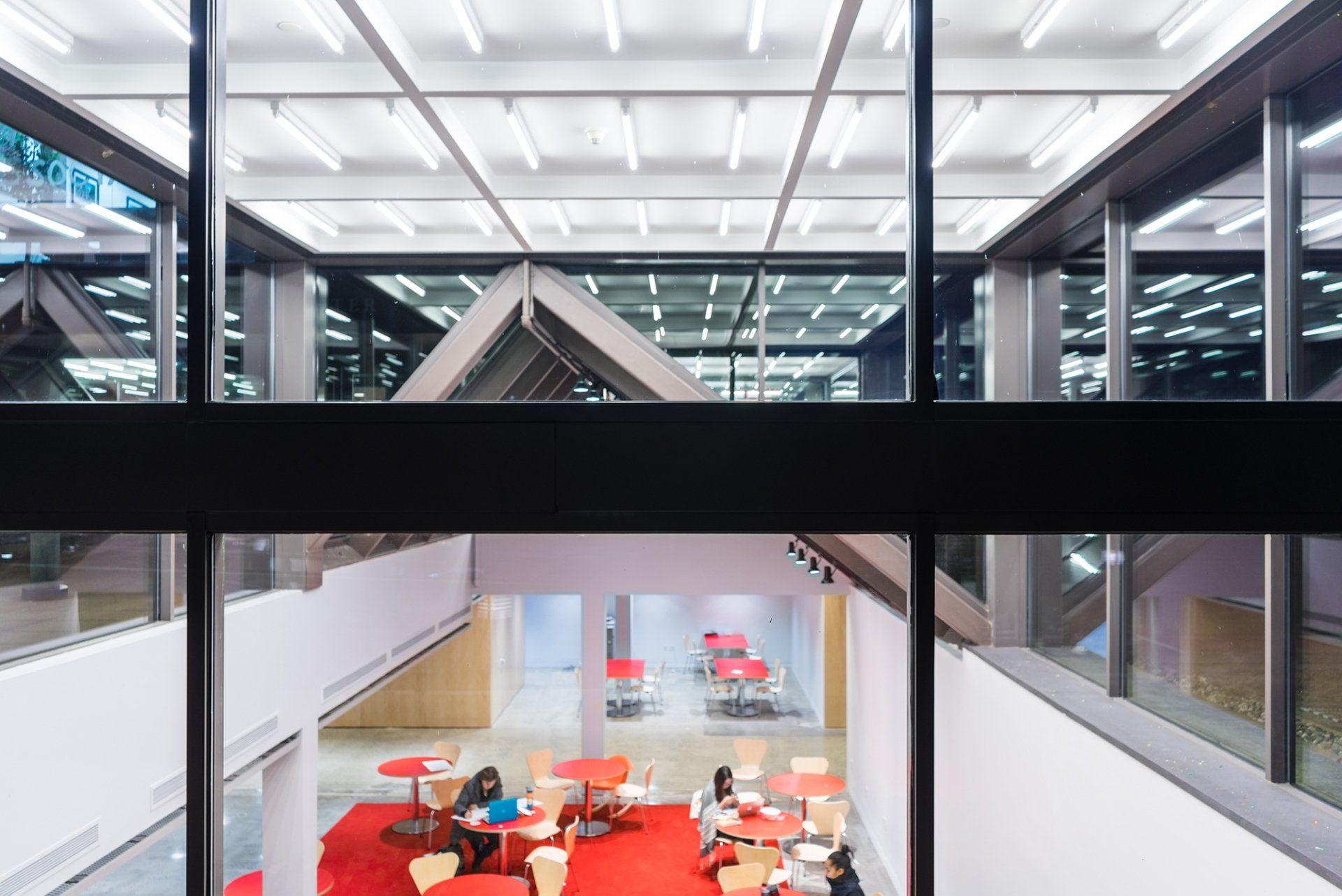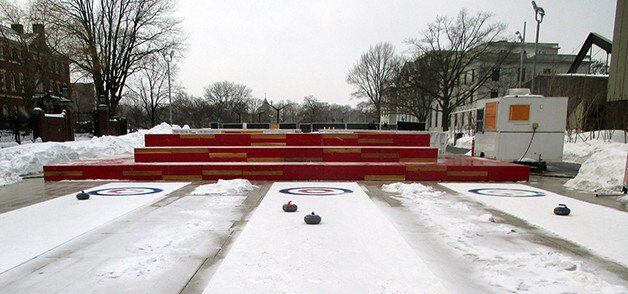Expanding the Possibilities for a NY Apartment Renovation
Planning and Designing to expand the possibilities for a New York Co-op Apartment Renovation
It's time to catch up on our New York apartment renovation project. In the previous post, we shared the process and criteria for selecting the right apartment for this renovation project. We also took a look at the original floor plan and some of the initial design possibilities.
In this post, we get into the details for turning that small NY co-op apartment into a modern home reflective of contemporary living conditions, where space has the ability to transform and be re-configured to offer more possibilities than typically seen in a NYC two bedroom apartment.
Expanding the possibilities of an existing layout in a multistory, multifamily co-op apartment building, requires thoughtful architectural design within the existing footprint of the unit. Much of what is possible is determined by the existing constraints posed by the location of the structure, the plumbing and gas lines, and the electrical panel.
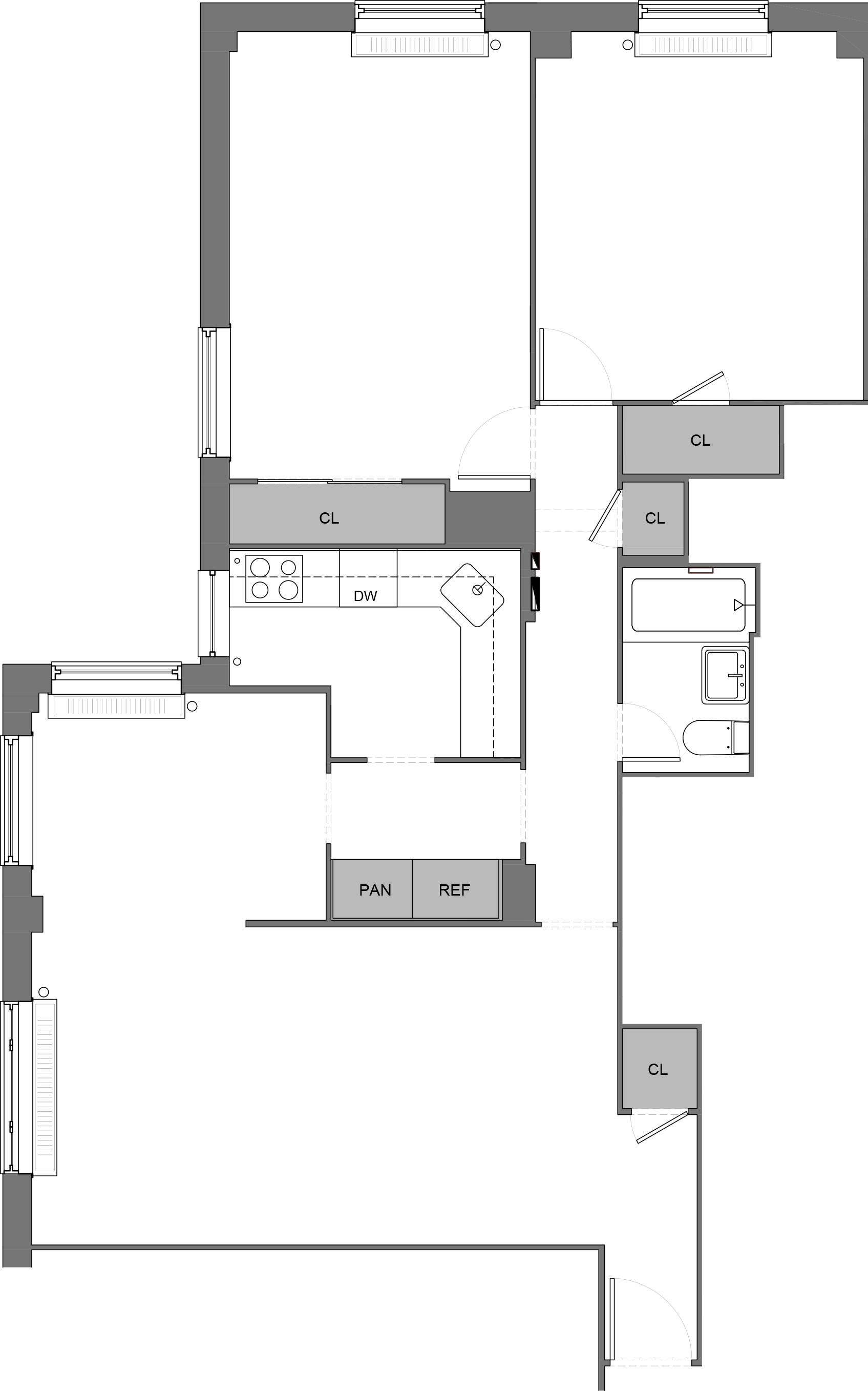
Existing floor plan. Typical NY 1940's apartment.
Designing Space to Maximize Potential
While an older 2-BR apartment in New York can feel limited in its original state – especially in the $1.0 - 1.3 million price range – one encounters apartments that, in their layouts and limited square footage, offer challenges to meet contemporary living conditions. But, this can also present many possibilities for renovation. As an architect, I analyze and research ways to explore the potential a project like this can offer.
In order to create a year-round family home that is resilient to the current and future shifts that affect our homes, our exploration led us to conceive a project that would offer the inhabitants the ability to adapt and configure the space to host a number of specific home-life-scenarios.
The new layout gives the inhabitants the ability to adapt their living environment to work from home, have overnight guests, host large dinner gatherings and give a child plenty of room to play and grow. Thus, offering more spatial scenarios than what standard 2-BR apartments in this price range would typically provide.

Exploring some of the possibilities for redesigning the space in this old apartment to better match the owners' lifestyle and needs.
As we explored the architectural and interior possibilities, we focused on looking at ways in which we could optimize the use of space. This will be achieved by:
- Designing space for multiple but specific scenarios;
- Employing doors as partitions to change the configuration of the space. Whether they are sliding/folding, pocket, or pivot doors, they are typically camouflaged by being integrated into the millwork; (see how we worked with this concept in designing the Artist Studio spaces).
- Making smart, built-in design and furnishing decisions – such as storage seating, expandable tables, modular sofa, stackable beds – to get the best balance of function, comfort, and useability. (See examples of these features below)
Rethinking the possibilities for a home
When space is designed and scaled for use and furnishing is kept to the minimum essentials, it's possible to gain the greatest use and functionality in the renovated apartment.
It's easy to see how our focus on design that adds flexibility and function creates so many options to easily adapt the space to lifestyle and the needs of the day:
- Room for adults to work from home
- Space for homeschooling and home office
- Children's play space
- Add bedrooms and privacy as needed
- Have overnight guests
- Host large dinners
Even as we address all these needs through design, we also want to be sure design provides a good flow and accessibility without compromising functionality and privacy.

How do you get the most out of your New York apartment renovation?
Design for today and for what you may need tomorrow – design space to grow with you.
-
Shape flexible space for work & play
ButtonCreating space for home office focus, even while others play nearby.
-
Make room for friends & family
ButtonConfiguring space and modular furniture to easily host parties and holiday gatherings.
Add comfort & privacy for guests
Features like sliding walls and pocket doors quickly transform space when needed.
How can you remodel your New York apartment? Start with an architect.
If you are unsure if you can make a space work for you – talk to an architect to understand what is and isn’t possible - and how you can get the possibilities you need and want.
If you’re interested in hiring an architect for your New York residential or commercial project,
get in touch with One Office Architects to discuss your vision.
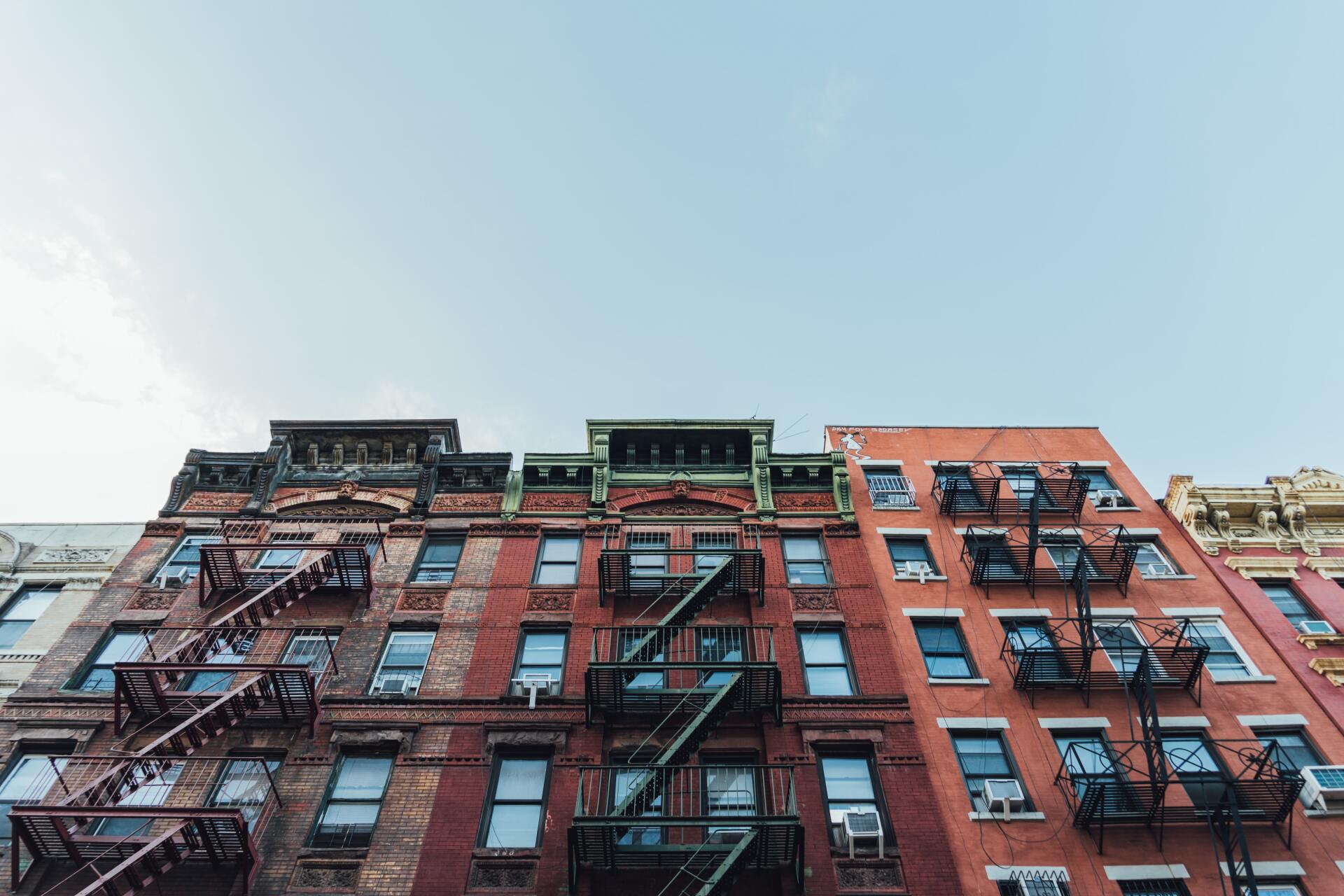

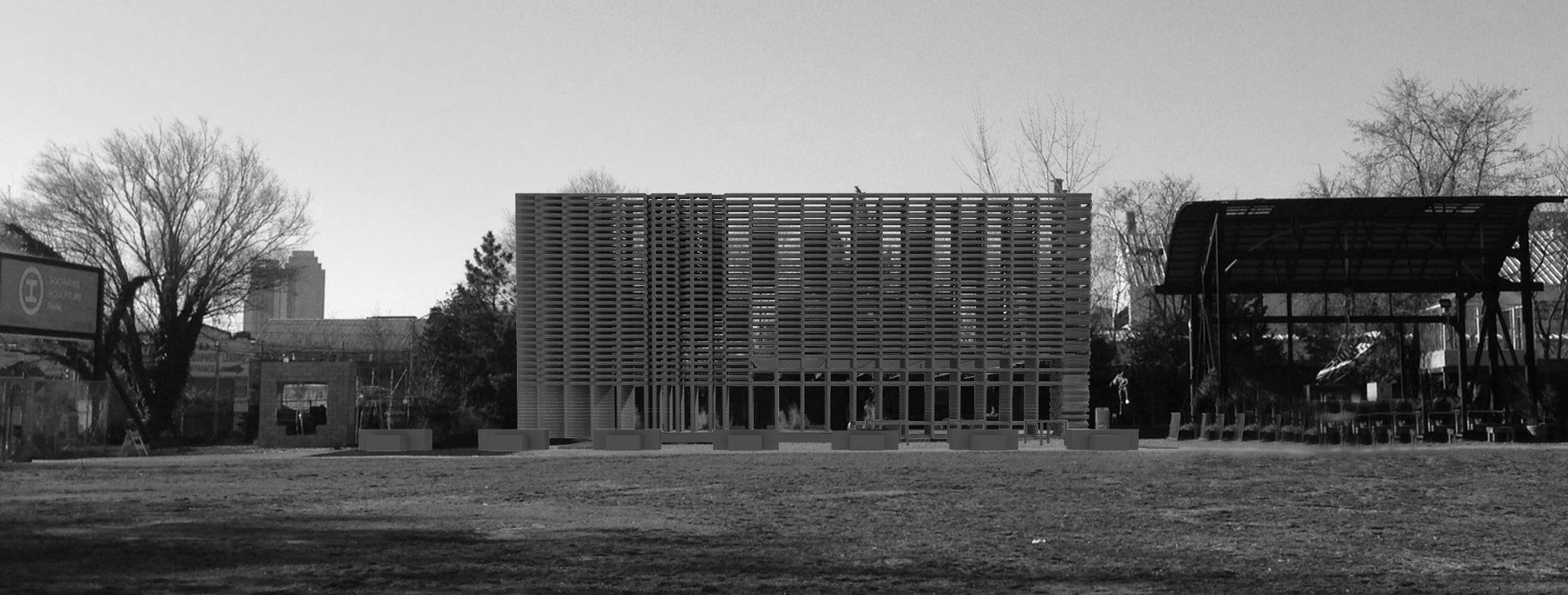
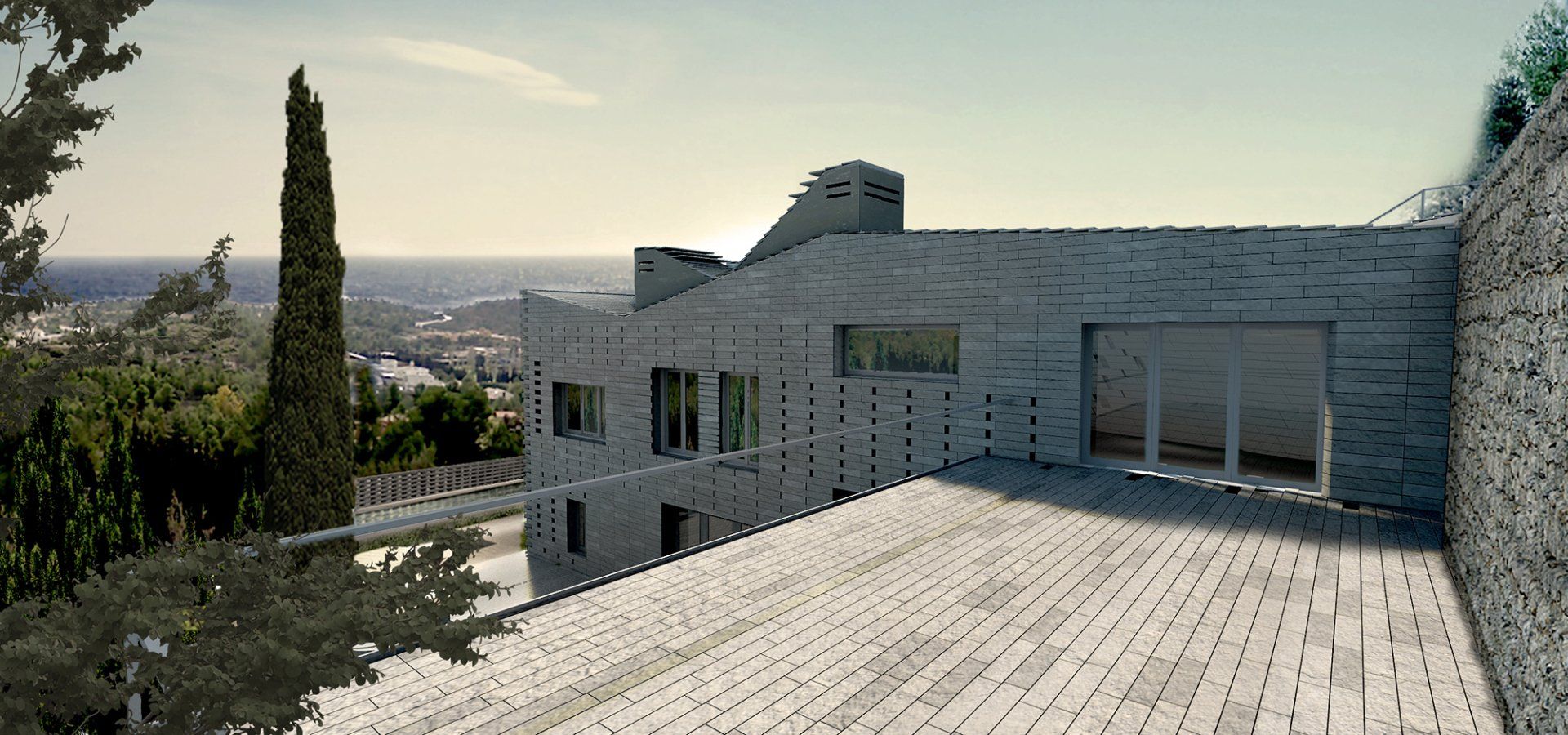
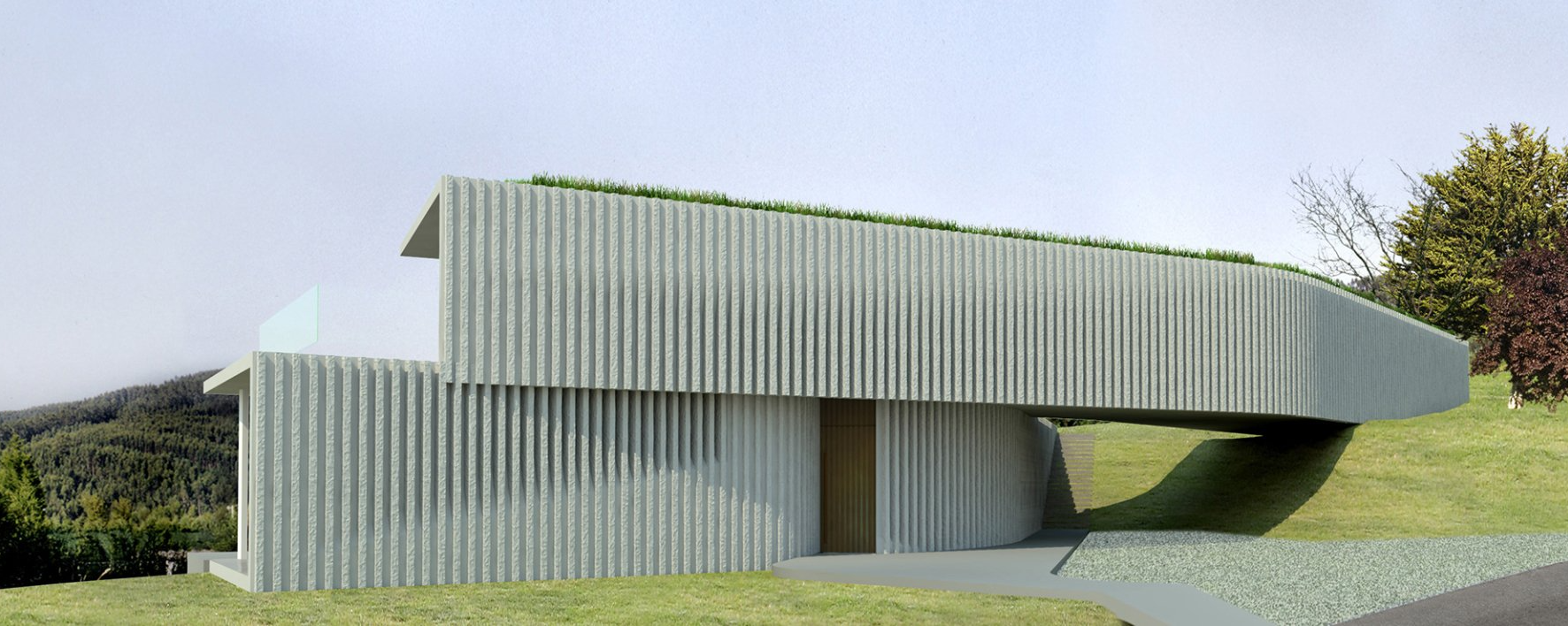

Tell us about your project
We’d love to hear from you. Call us at 347-634-2083 or click the button to send a message.




