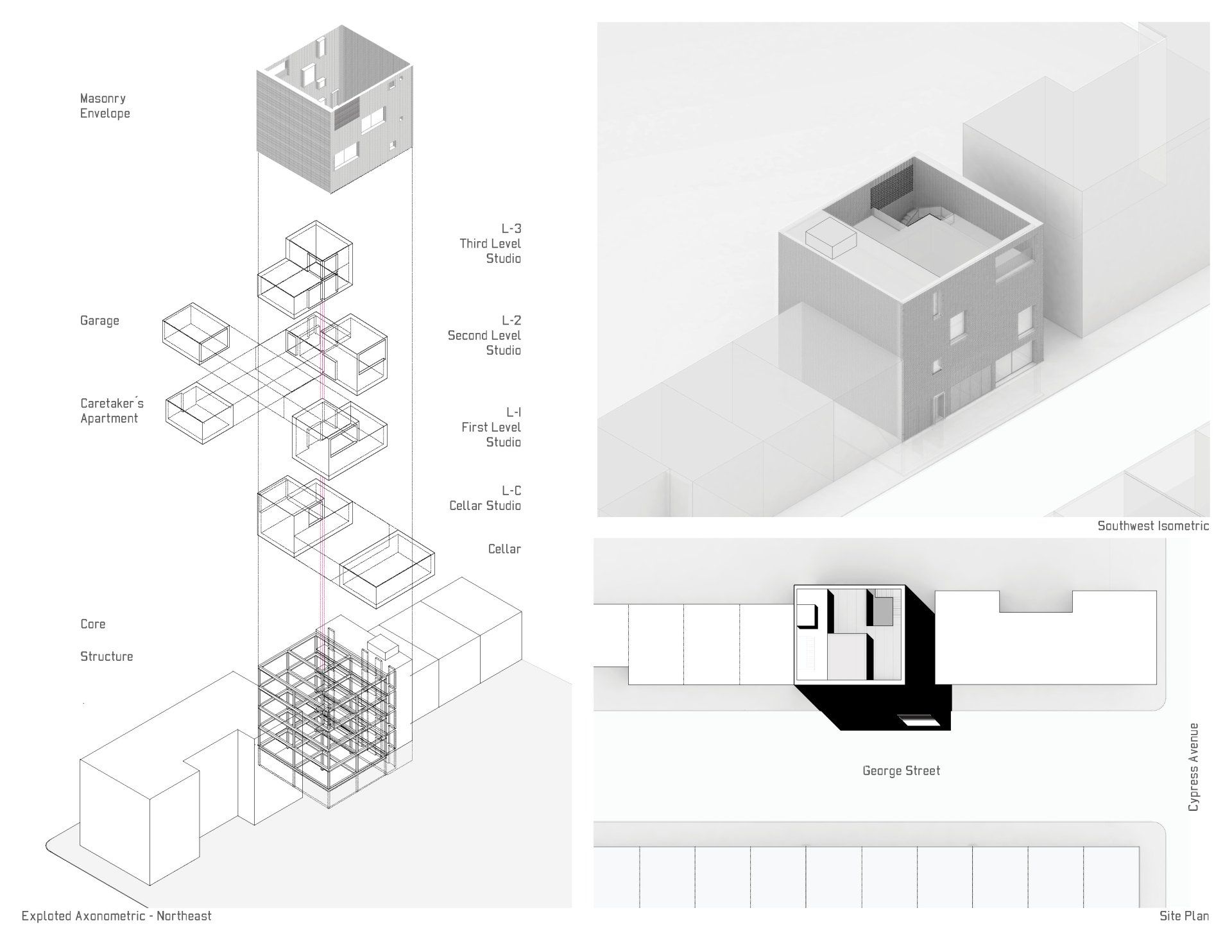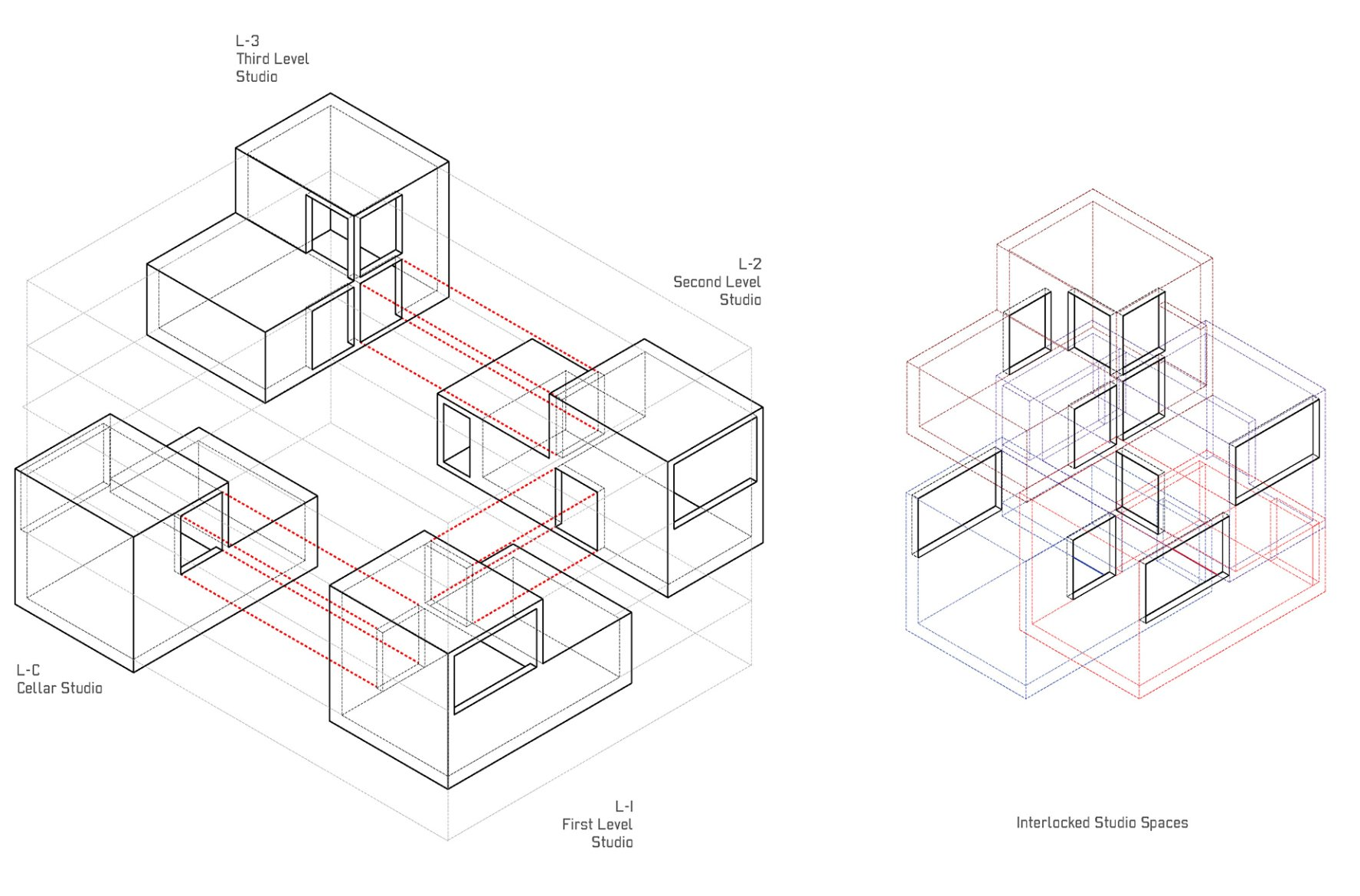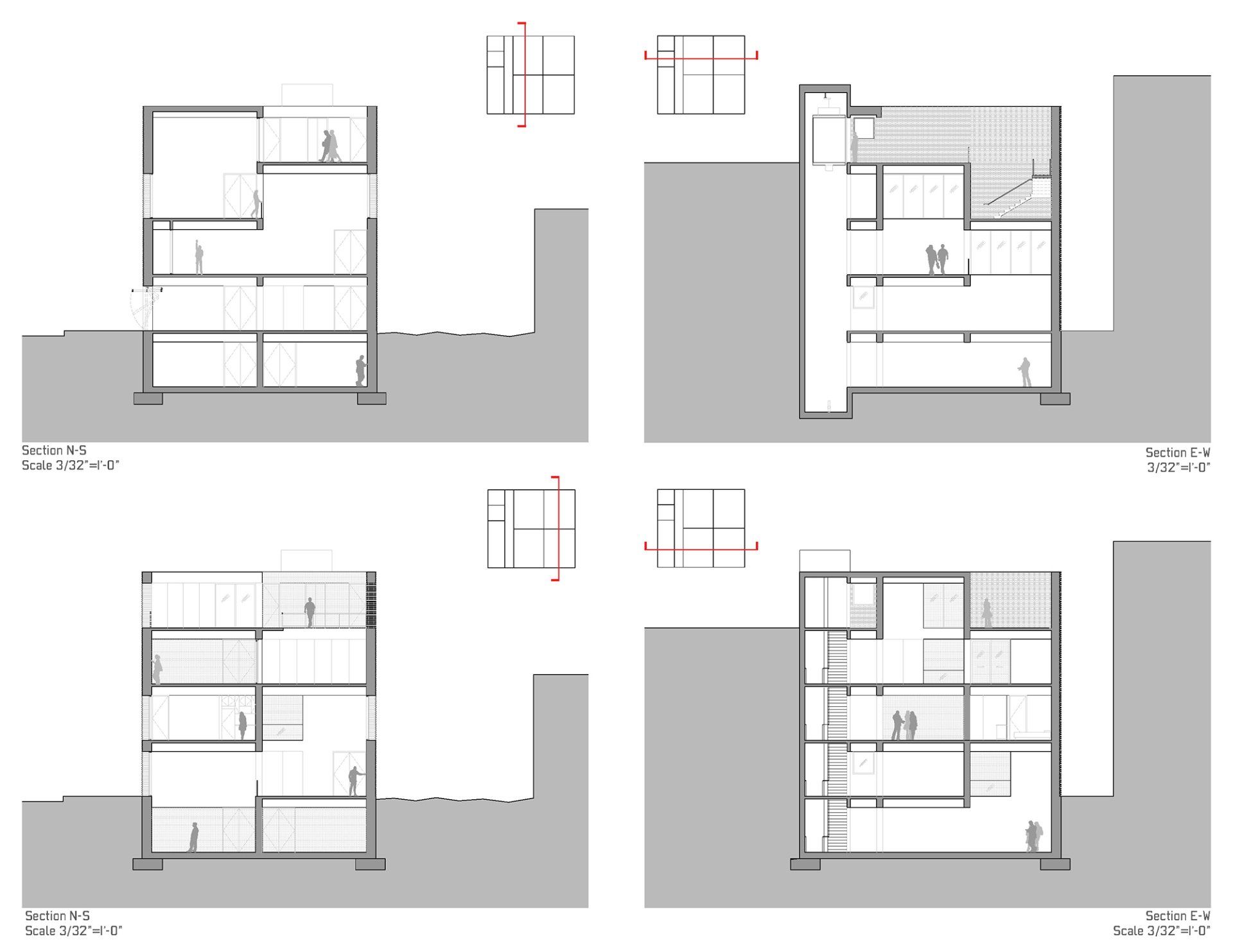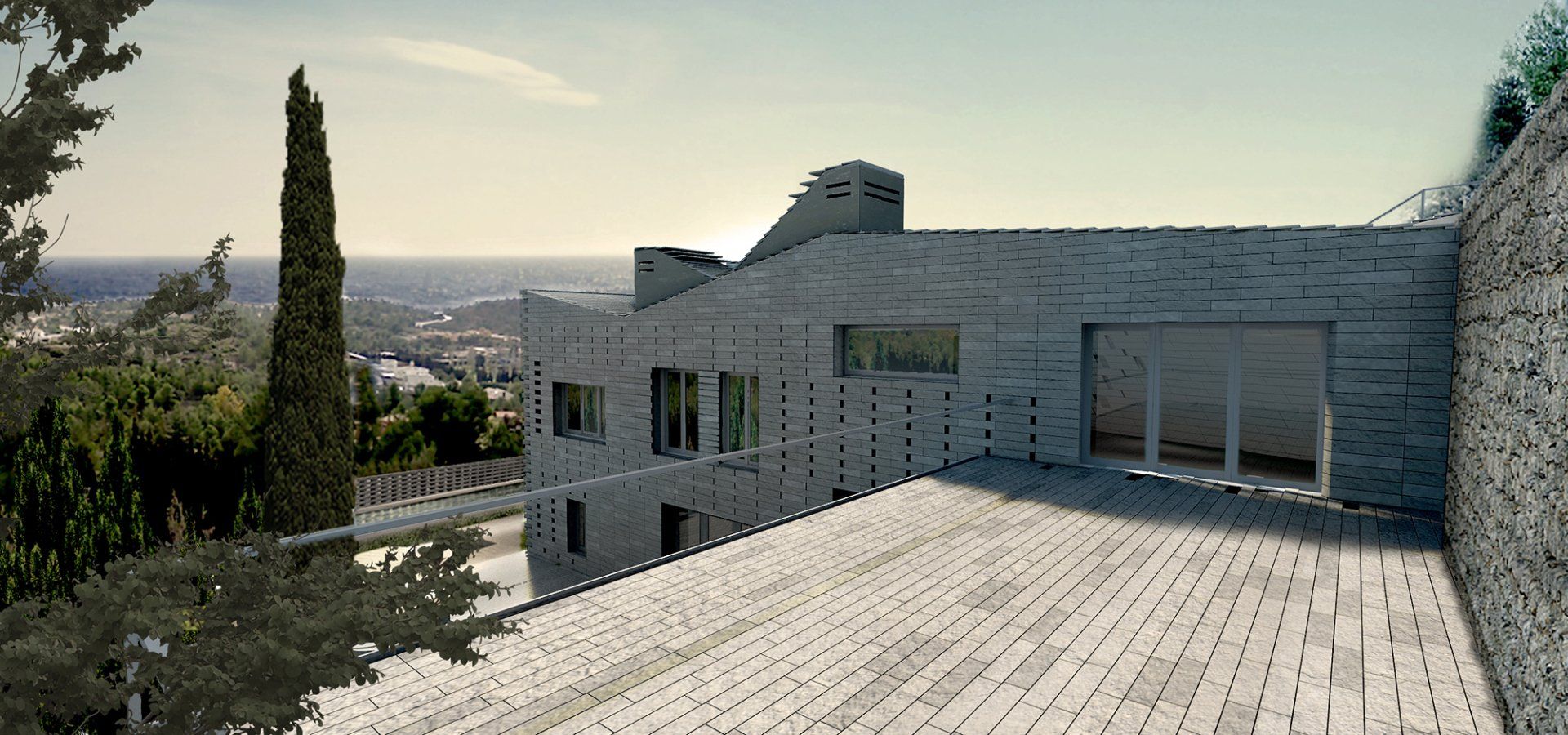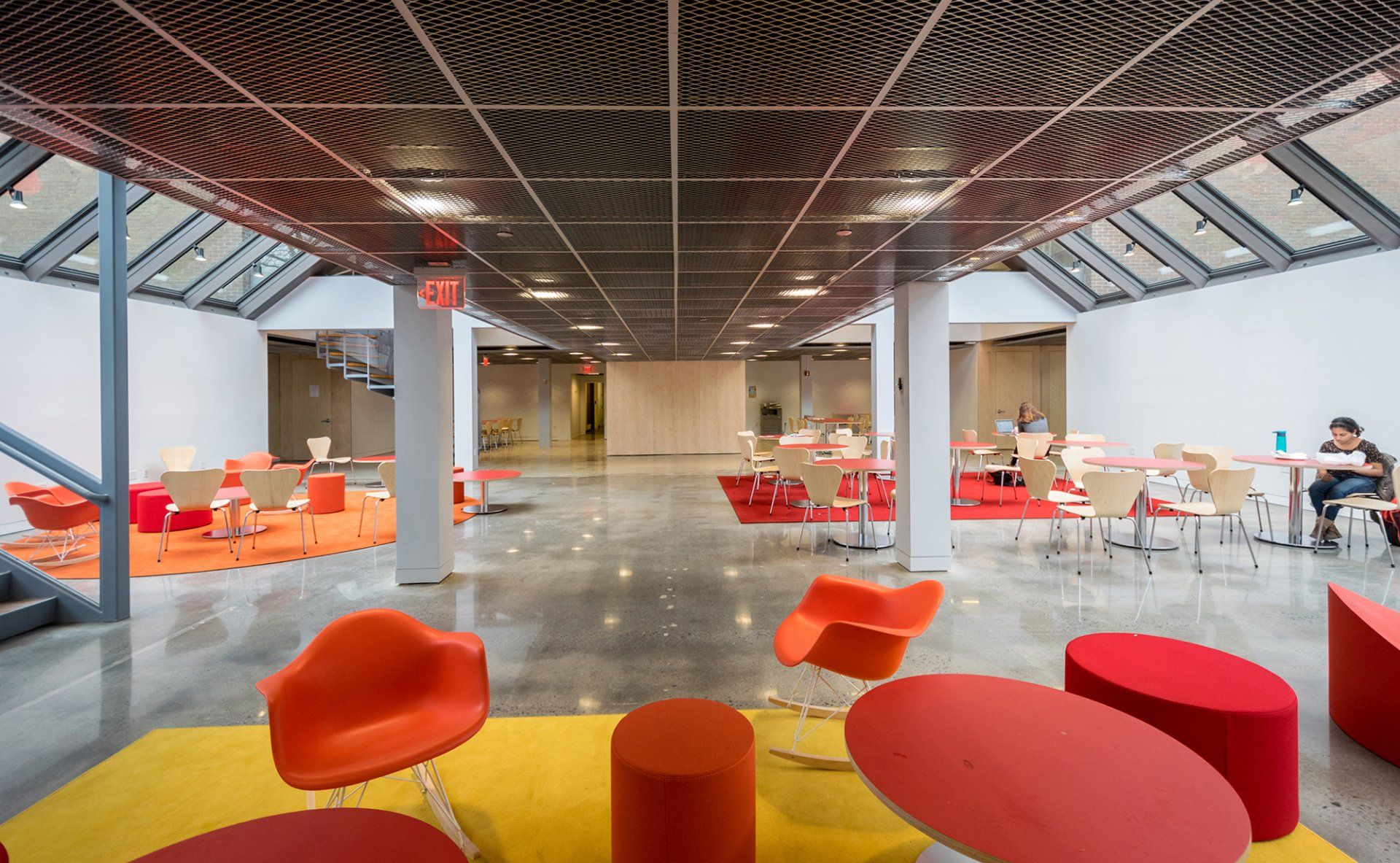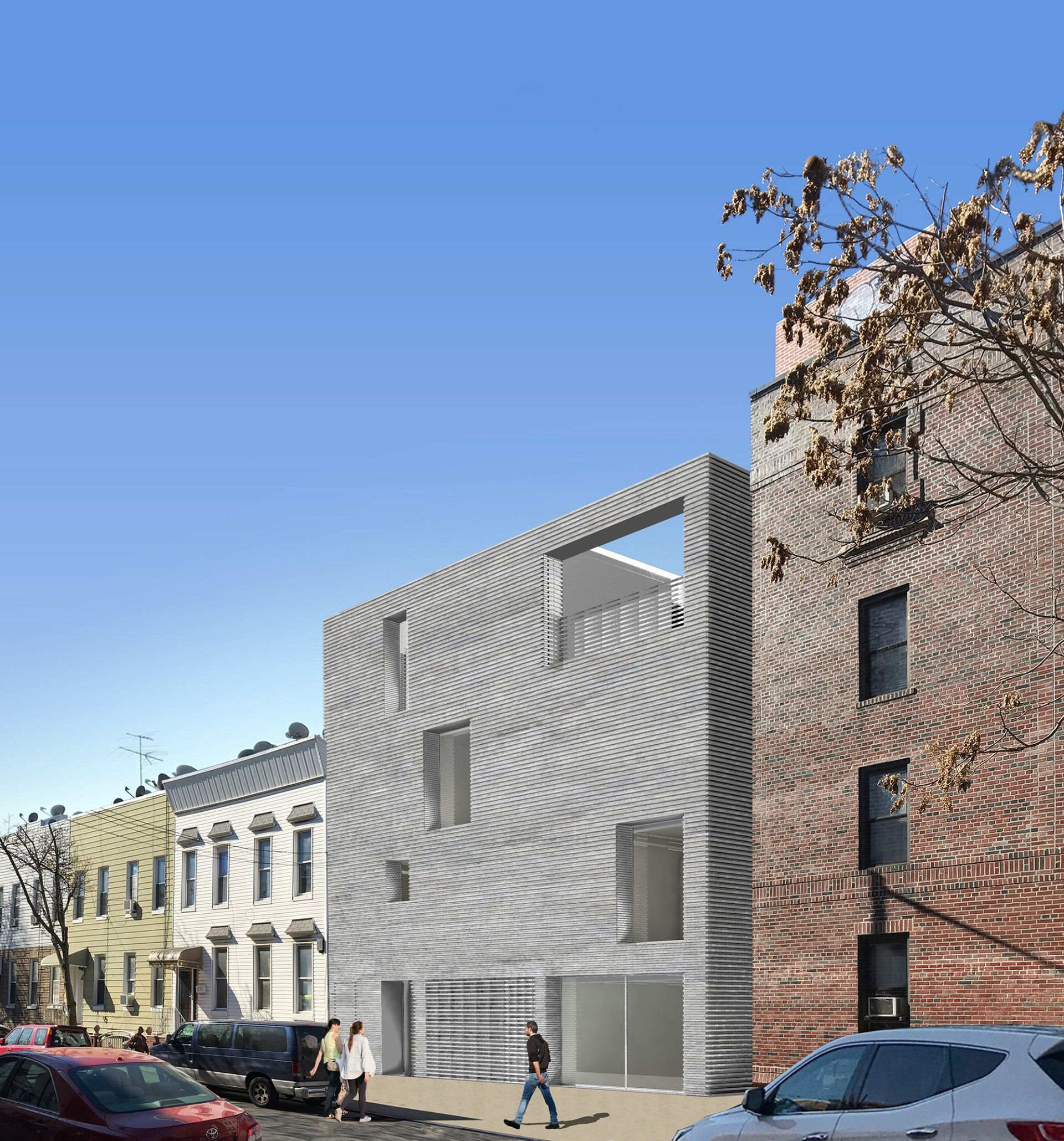
Slide title
Write your caption hereButton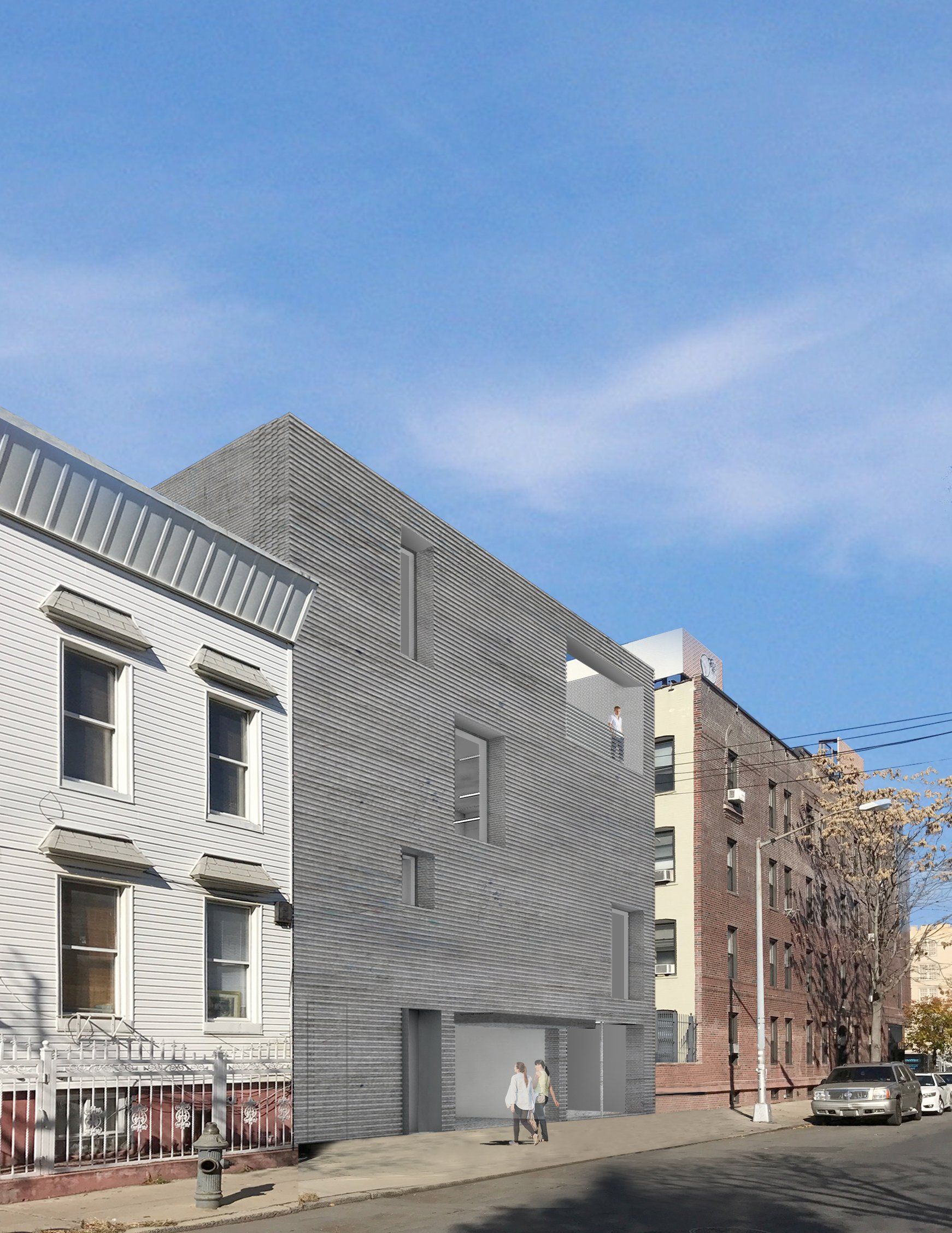
Slide title
Write your caption hereButton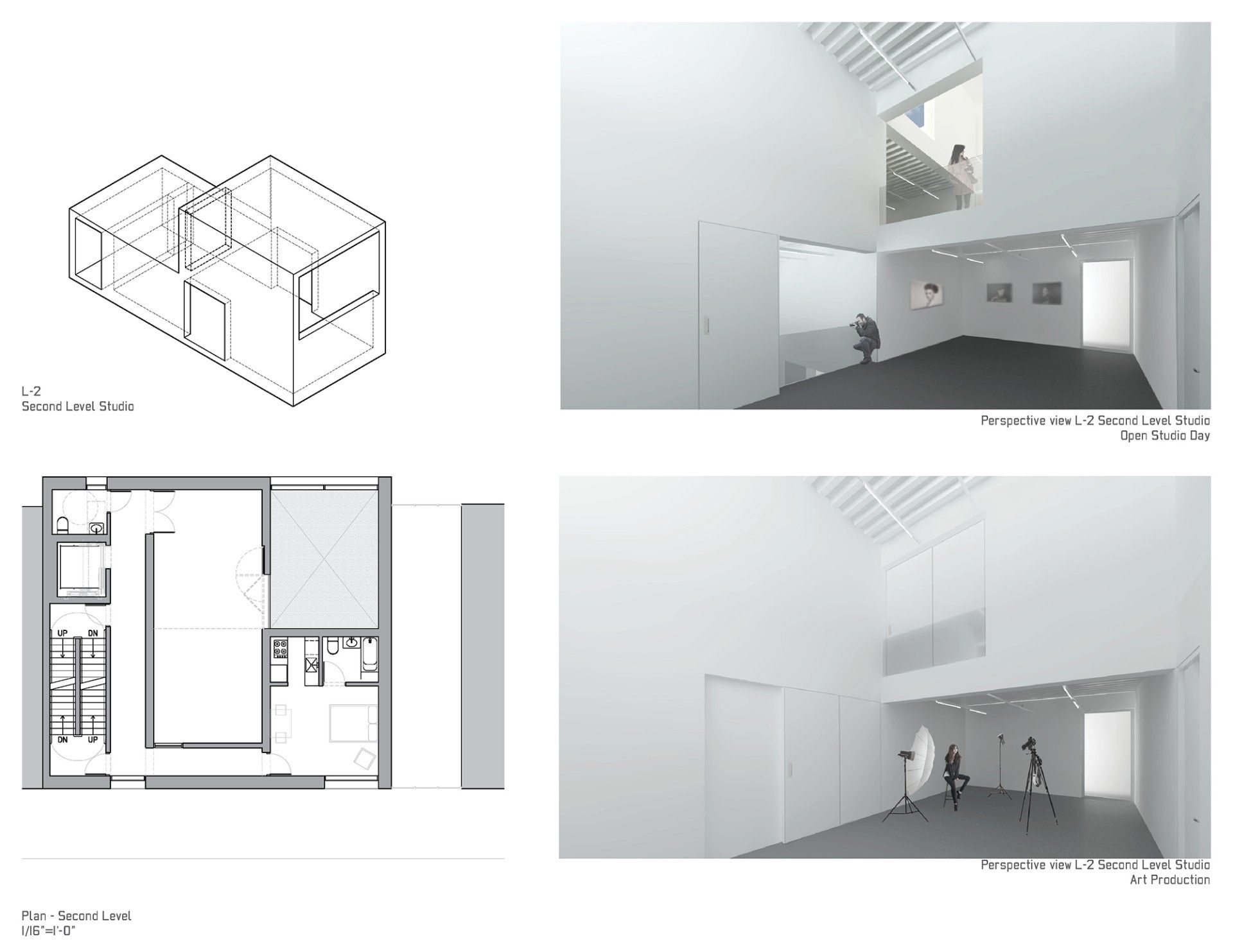
Slide title
Write your caption hereButton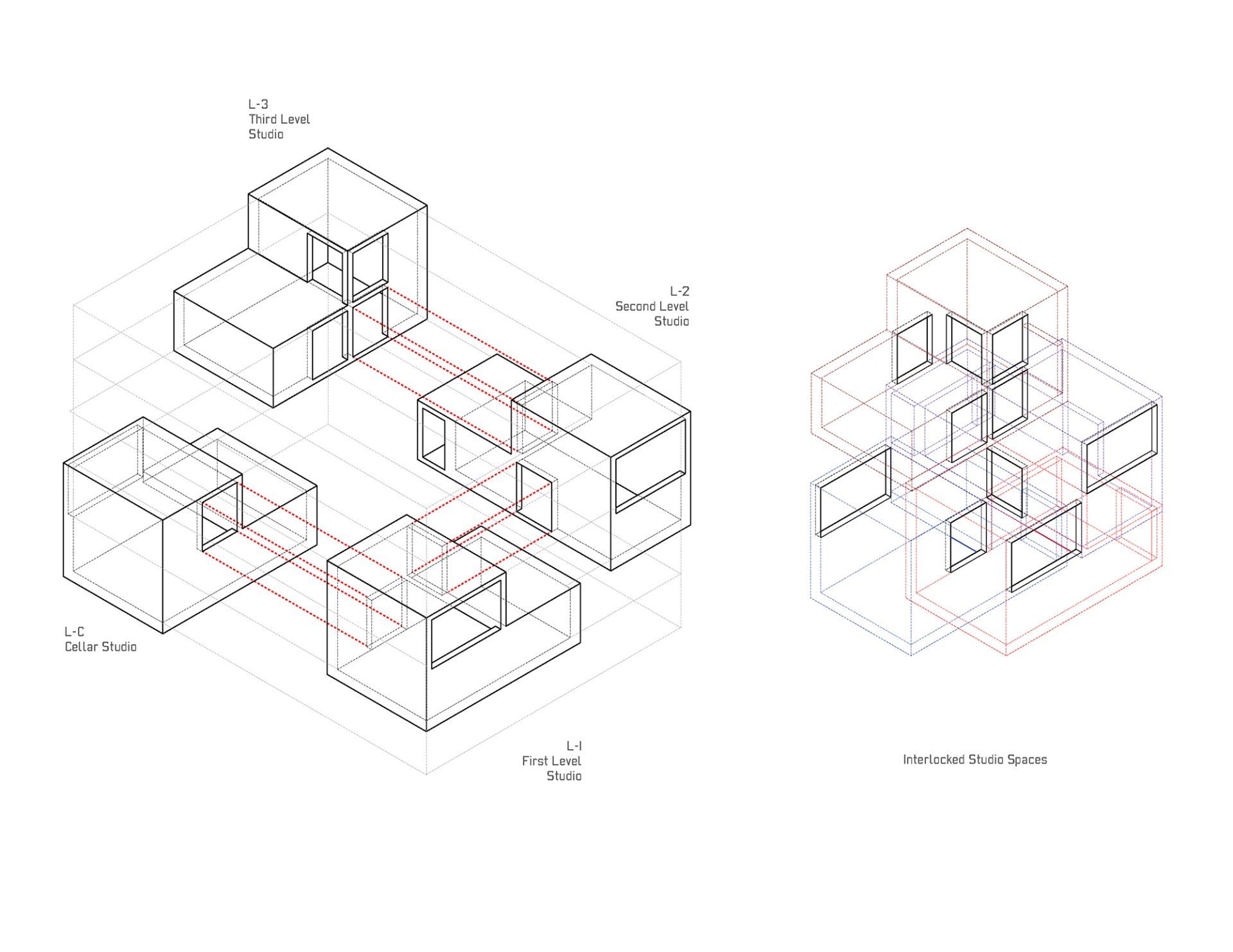
Slide title
Write your caption hereButton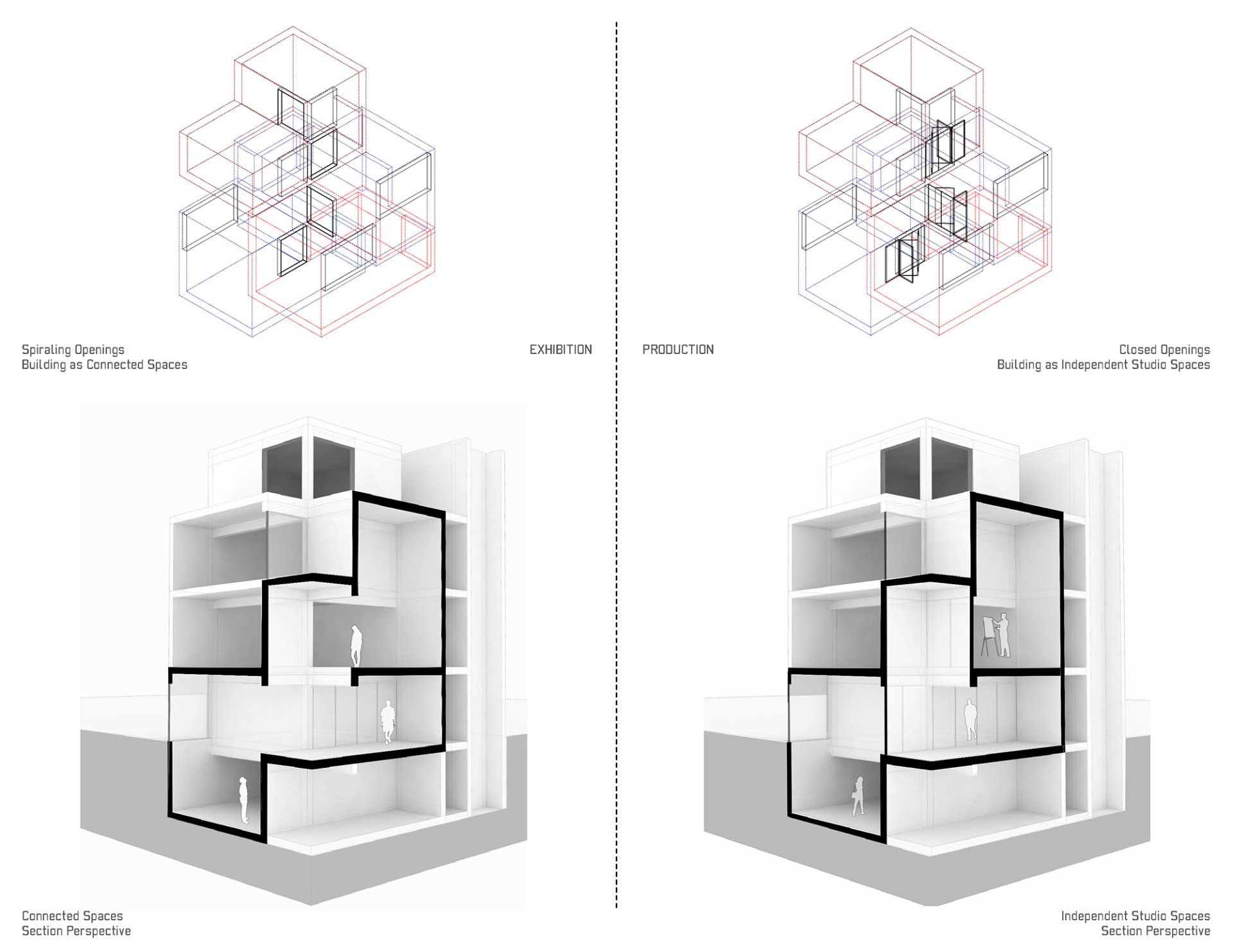
Slide title
Write your caption hereButton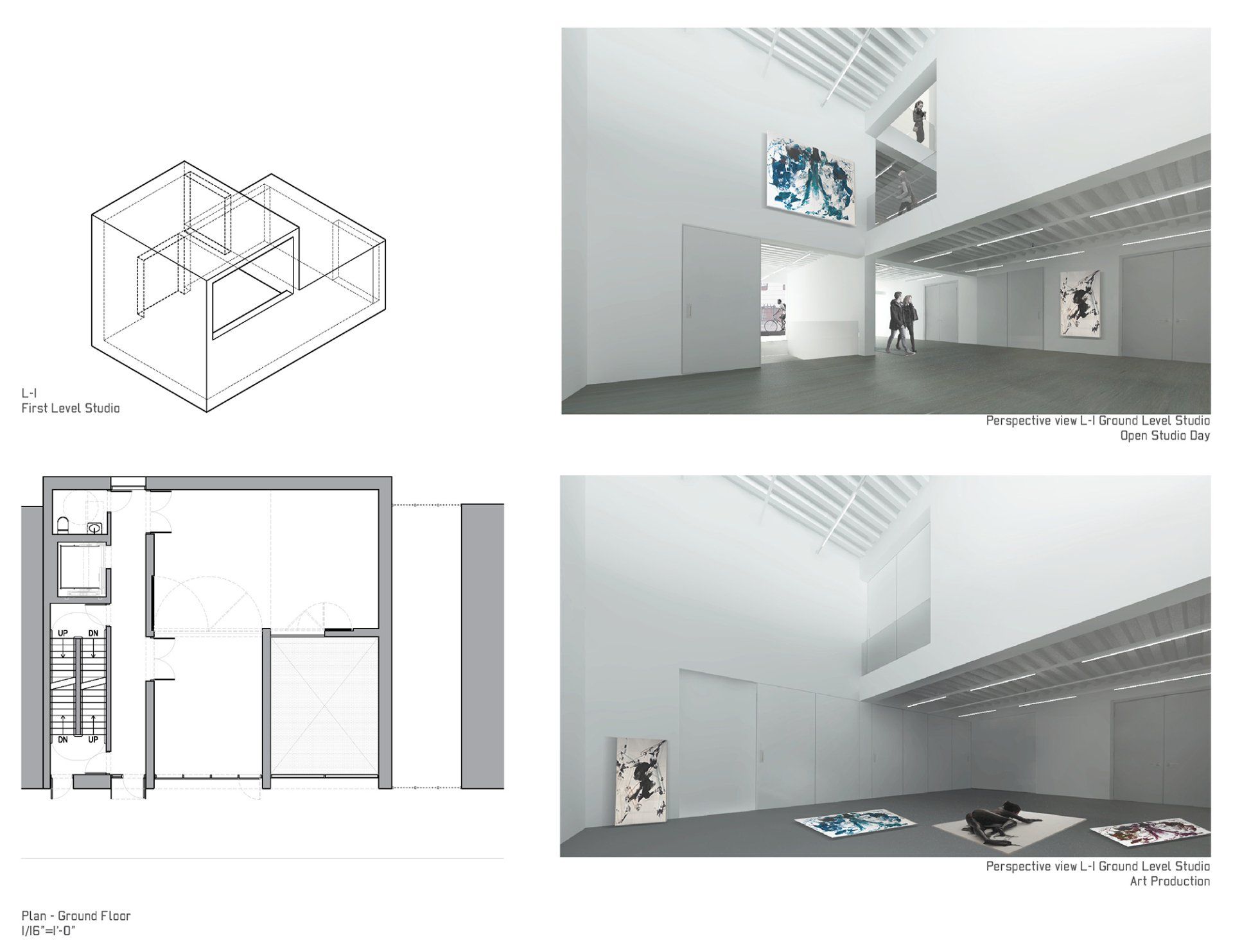
Slide title
Write your caption hereButton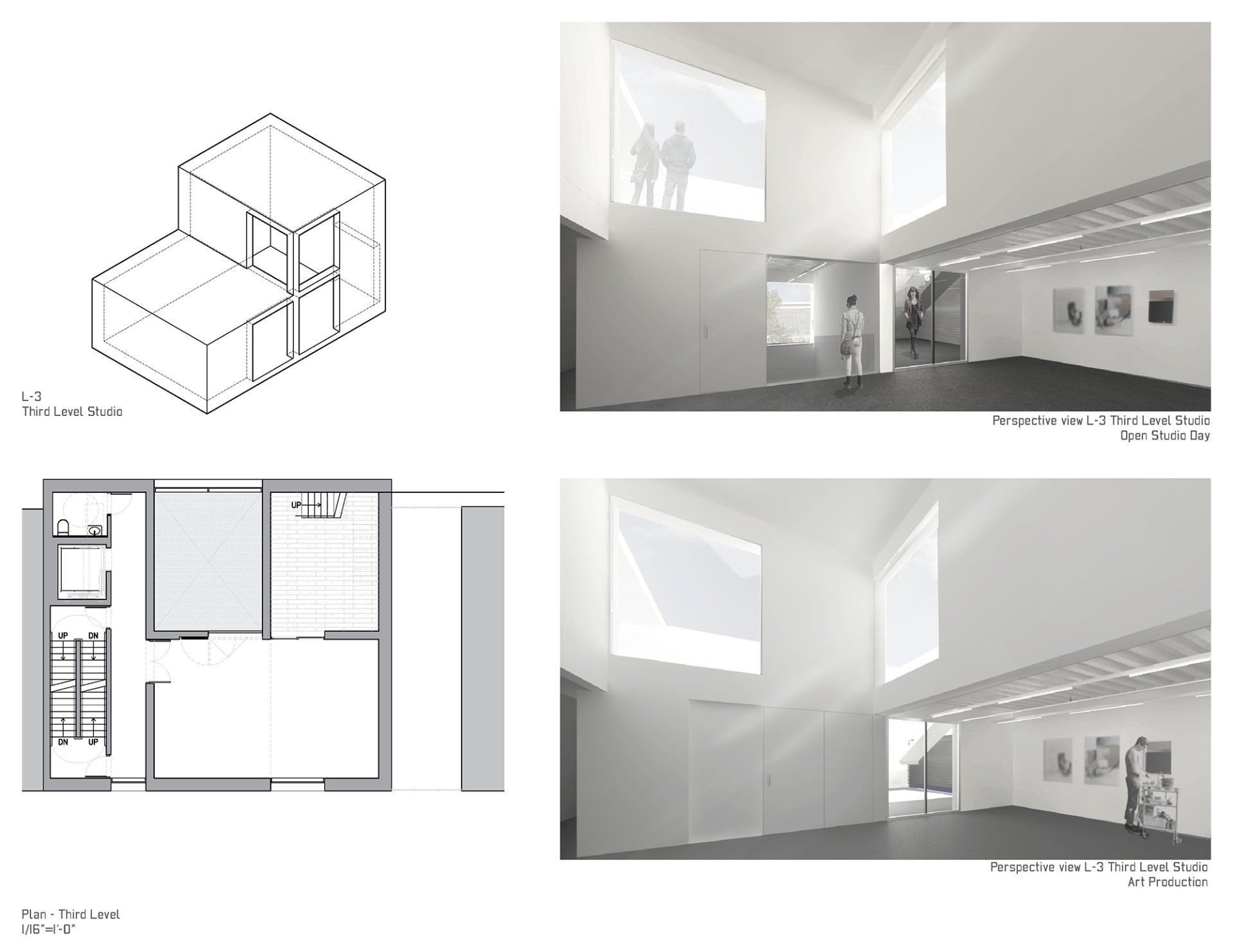
Slide title
Write your caption hereButton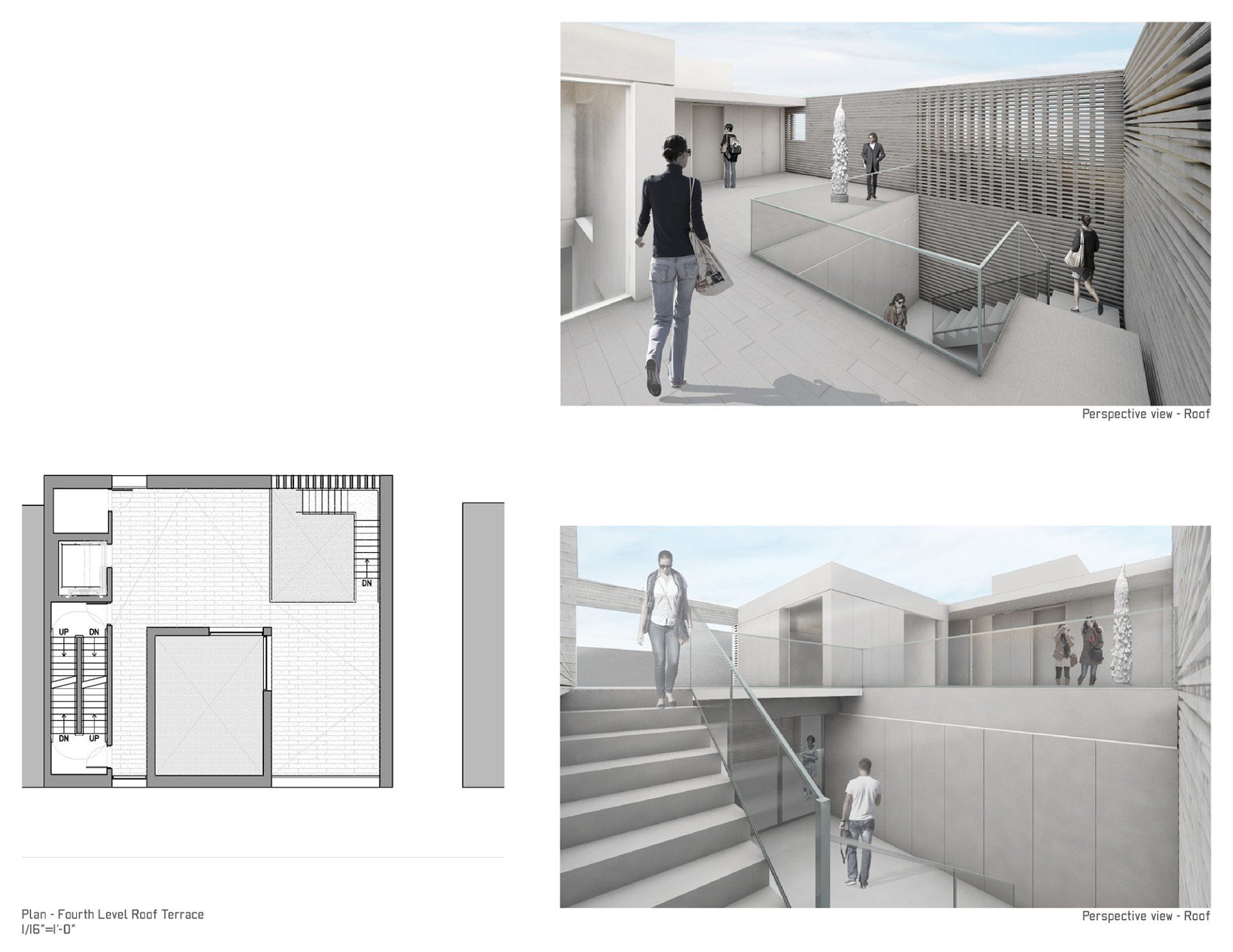
Slide title
Write your caption hereButton
Artist Studios
Ridgewood, New York
Responding to artist’s need for space to showcase work, the project envisions a building that performs in a two-fold manner, as a place for the production of art, and as a space for the exhibition of art. In this sense, the project is conceived as an aggregation of four “modules” that have the capability to function as spatially independent artist studios, as well as interconnected exhibition spaces that create a spatially continuous sequence of staggered spaces from cellar to roof terrace.
Given the constrained dimensions of the site, the project locates the stairs, elevator and restrooms into a service core on the west side of the lot, organizing the rest of the site into a grid of four equal rectangles that host the four studio spaces, a caretaker's apartment and a garage at ground level.
The four studio units are stacked and rotated around the center of the grid, in a spiral-like manner, forming an aggregation of interlocked volumes with shared adjacencies between the double height spaces of each studio.
Each studio contains two openings that it shares with its two adjoining studios, one above and one below.
The openings are controlled by a set of doors that when closed make each module function as an autonomous independent singular unit.

Slide title
Write your caption hereButton
Slide title
Write your caption hereButton
Slide title
Write your caption hereButton
When the doors are opened, each studio space is spatially linked to its two adjoining spaces, above and below, creating a spiraling concatenation of spaces from the cellar to the roof terrace.
A sequence of diagonal spaces spanning three stories link the different studio spaces, offering oblique views into the spaces beyond, transforming the building from a fragmented, cellular disposition of independent modules into a unified spatial experience of connected spaces.
Rectangular in plan, each studio space offers variation in their spatiality through their section and location of openings.
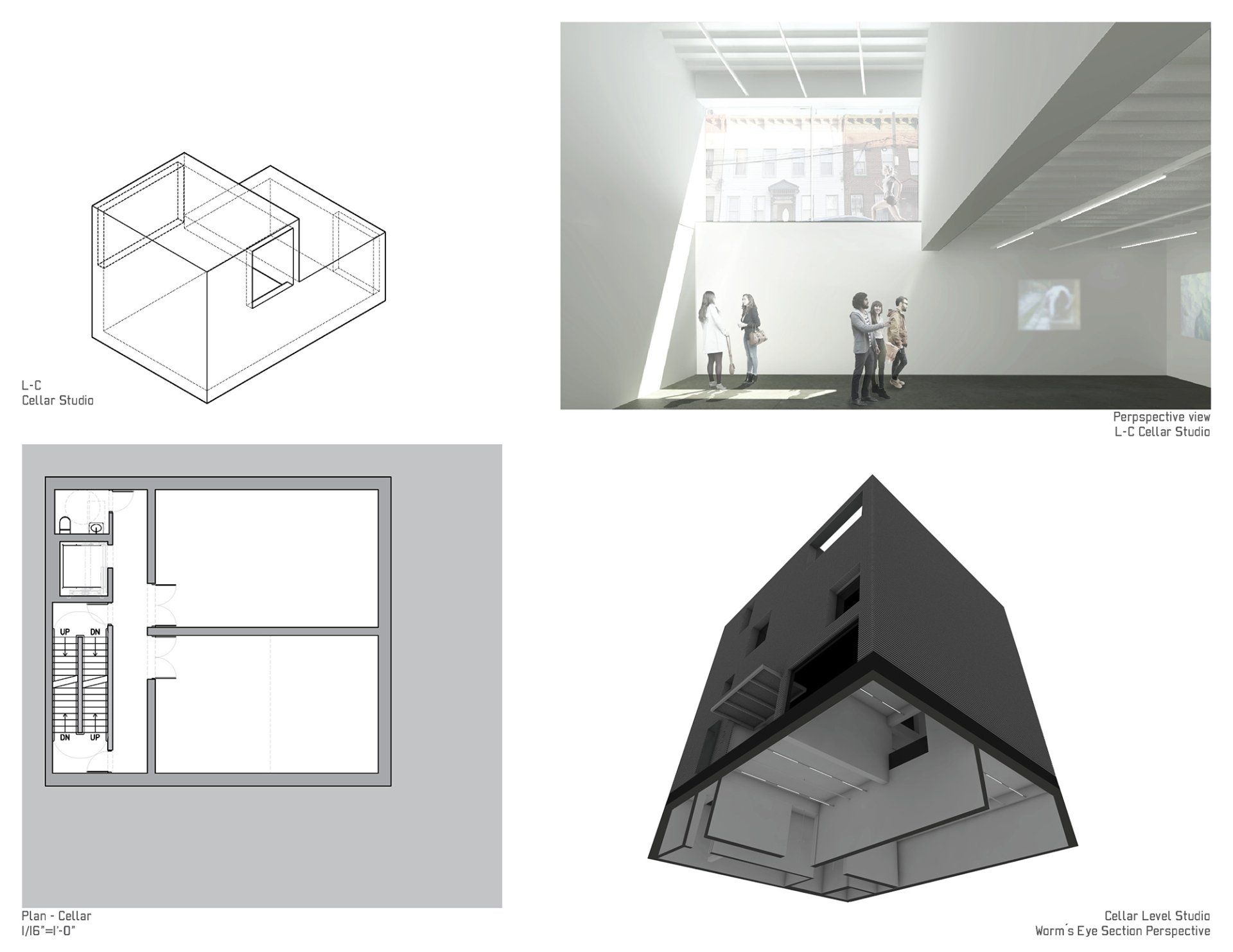
Slide title
Write your caption hereButton
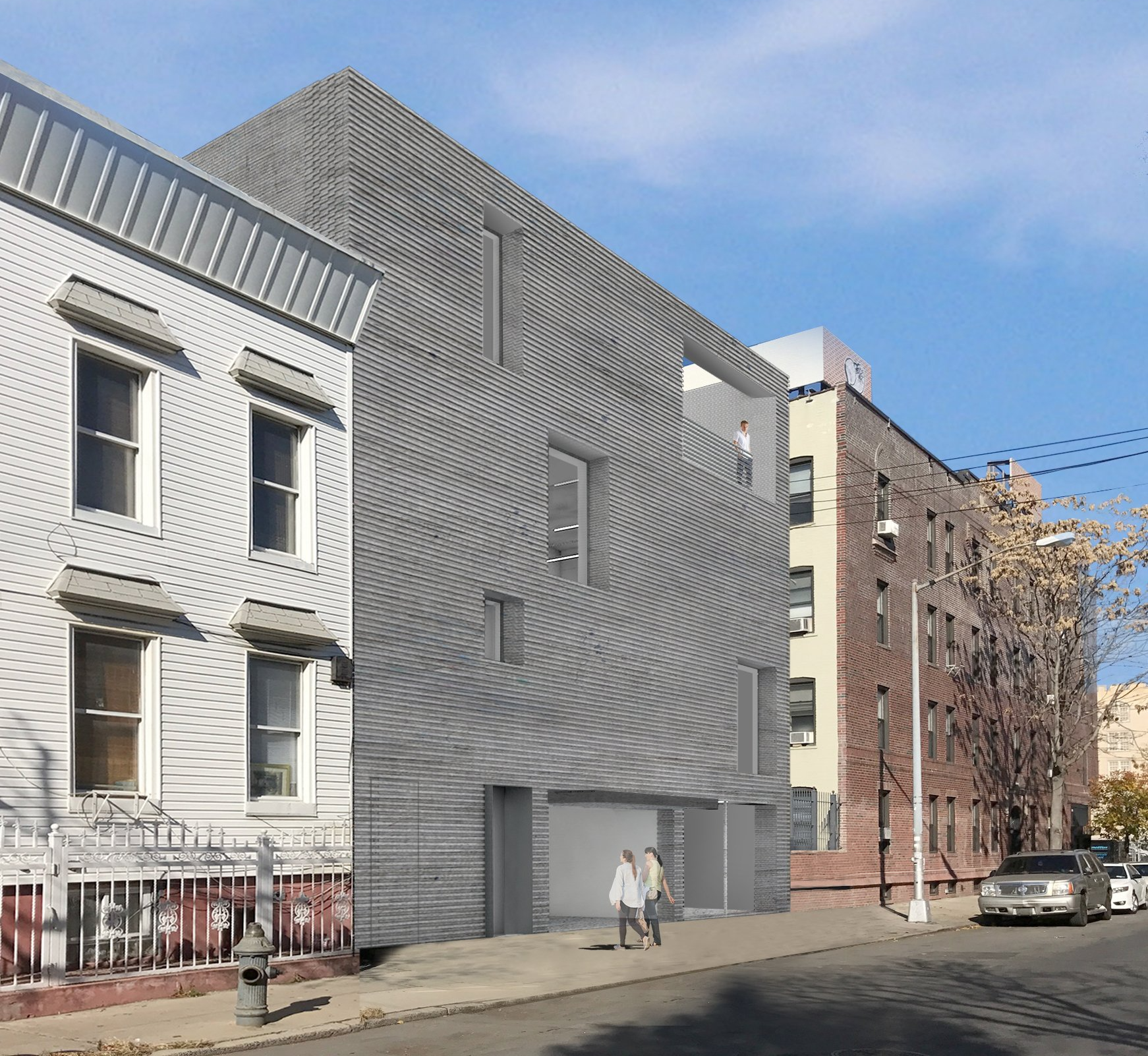
Slide title
Write your caption hereButton
Slide title
Write your caption hereButton
Located on an infill lot, the project exploits the space provided by an adjoining service alley to objectify the massing of the building, fully exposing three of its elevations and articulating a corner facing the street.
As the studio spaces transform into gallery spaces when artist are showcasing their work, the other programmatic components also have the ability to mutate to support the dual functions of the building:
The garage becomes the main public entry, as its door creates a canopy when opened; the caretaker´s unit provides the necessary equipment for the preparation of food for catered functions and events; the roof terrace becomes an exterior amenity space.

Slide title
Write your caption hereButton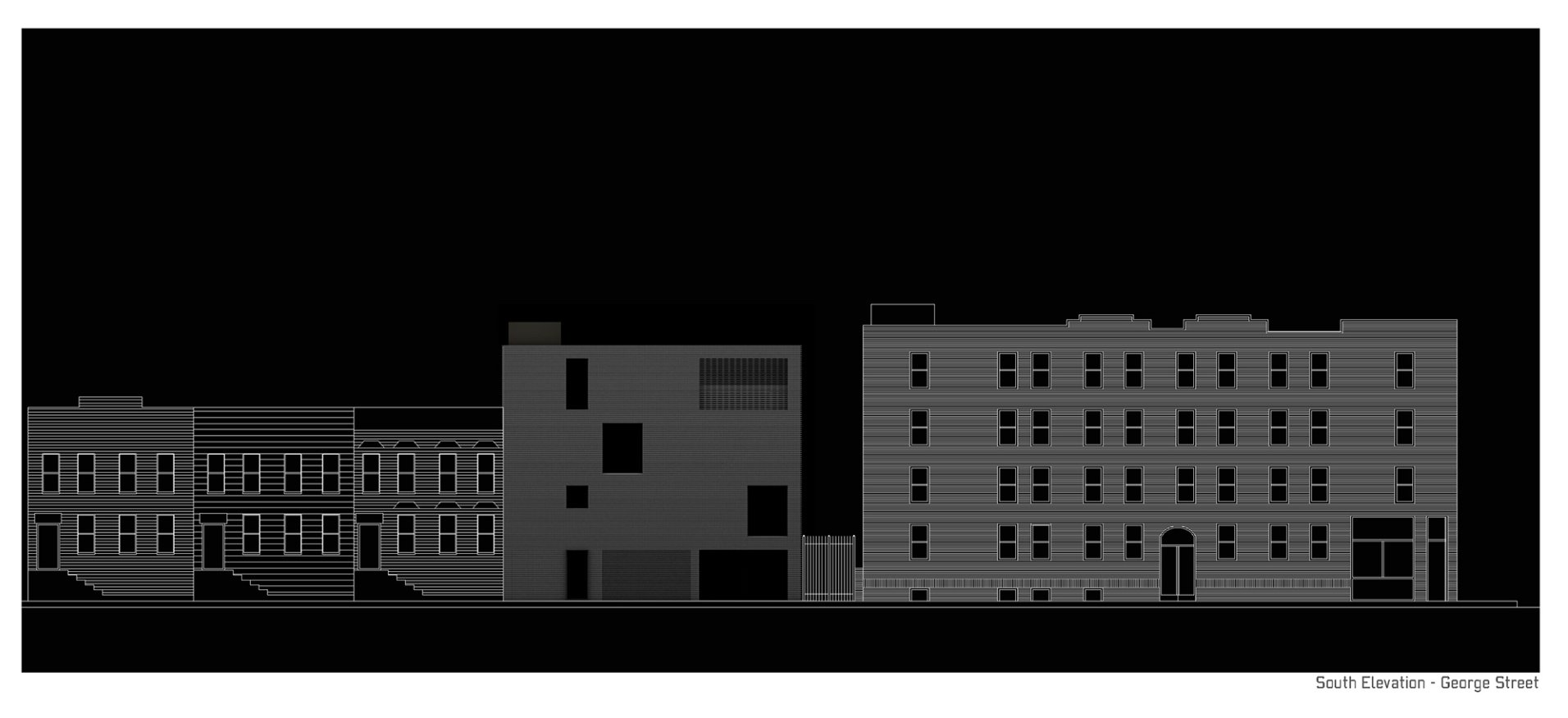
Slide title
Write your caption hereButton
Tell us about your project
We’d love to hear from you. Call us at 347-634-2083 or click the button to send a message.

