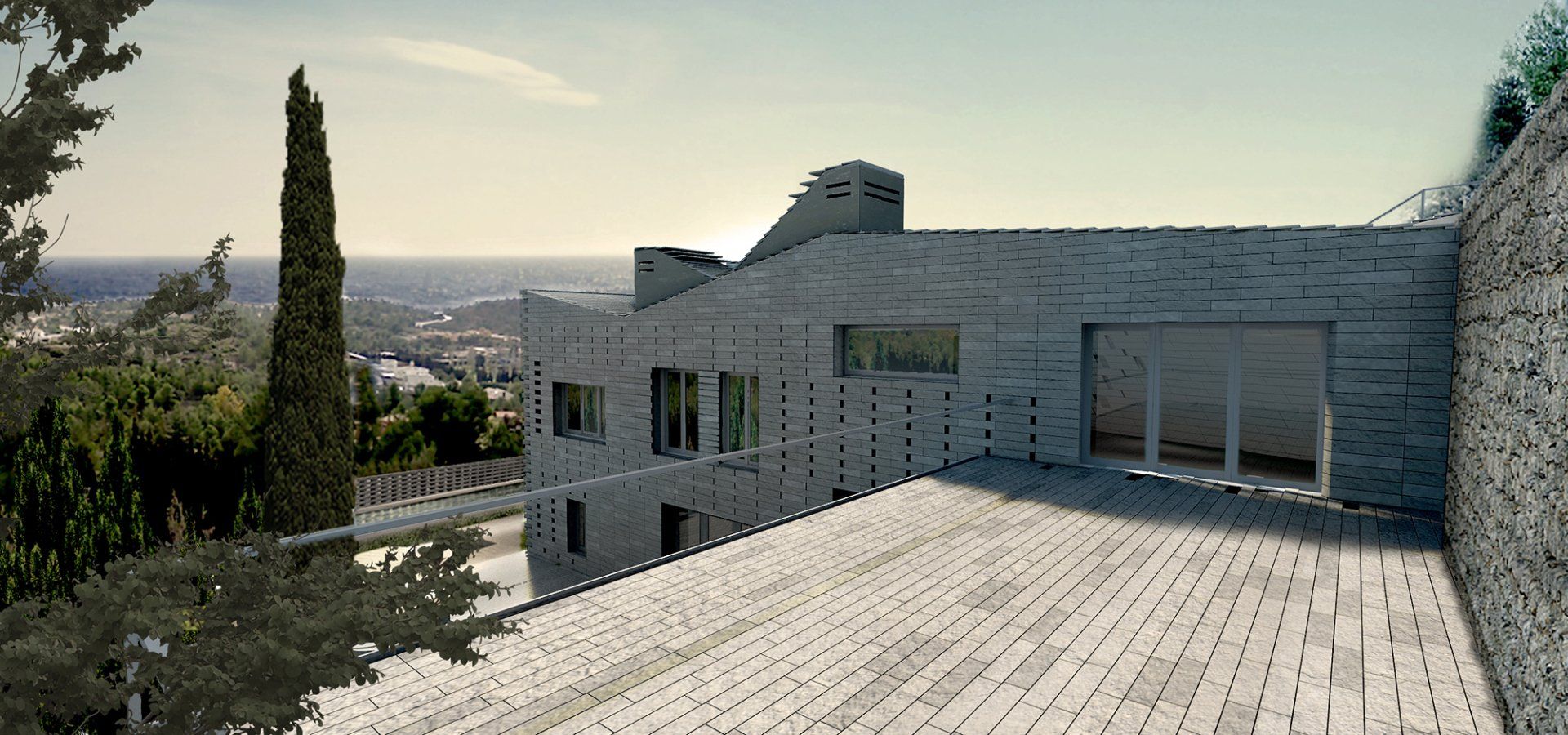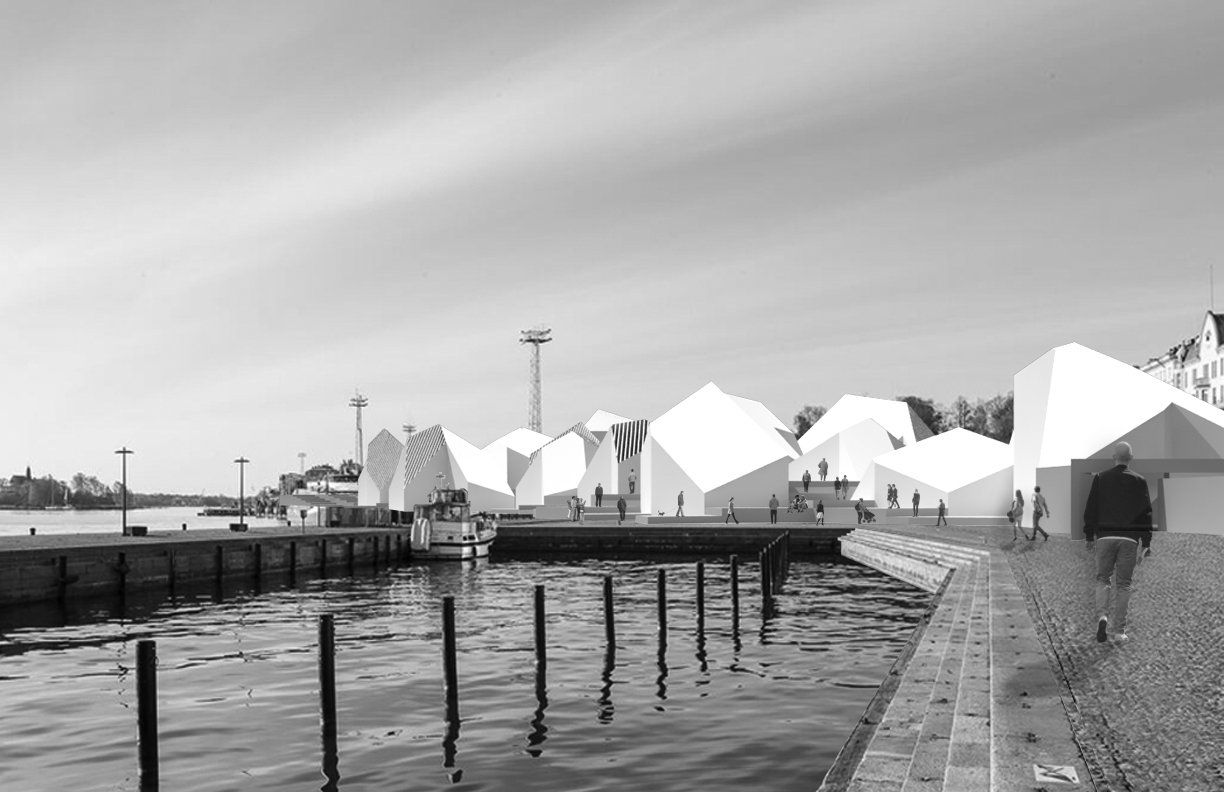
Slide title
Write your caption hereButton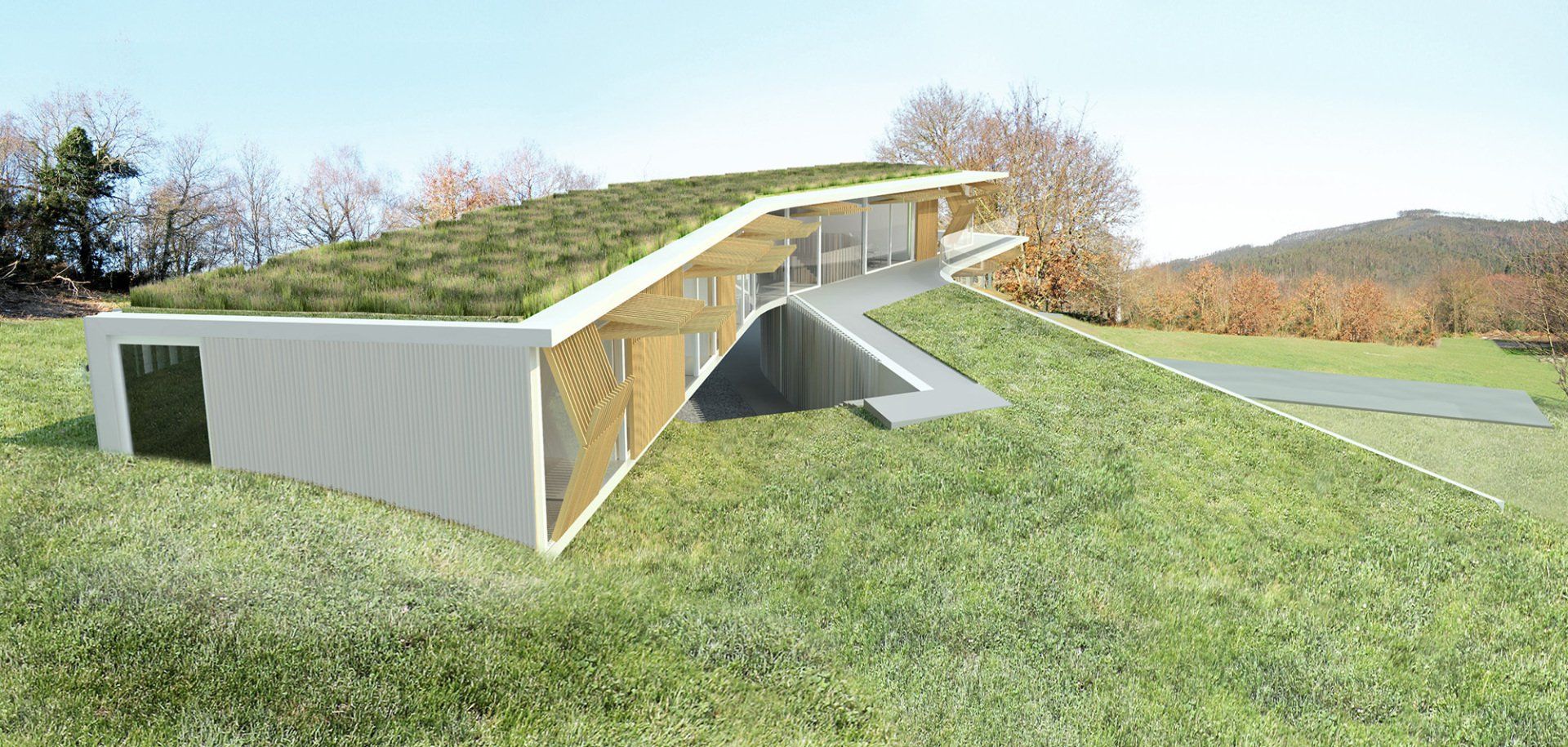
Slide title
Write your caption hereButton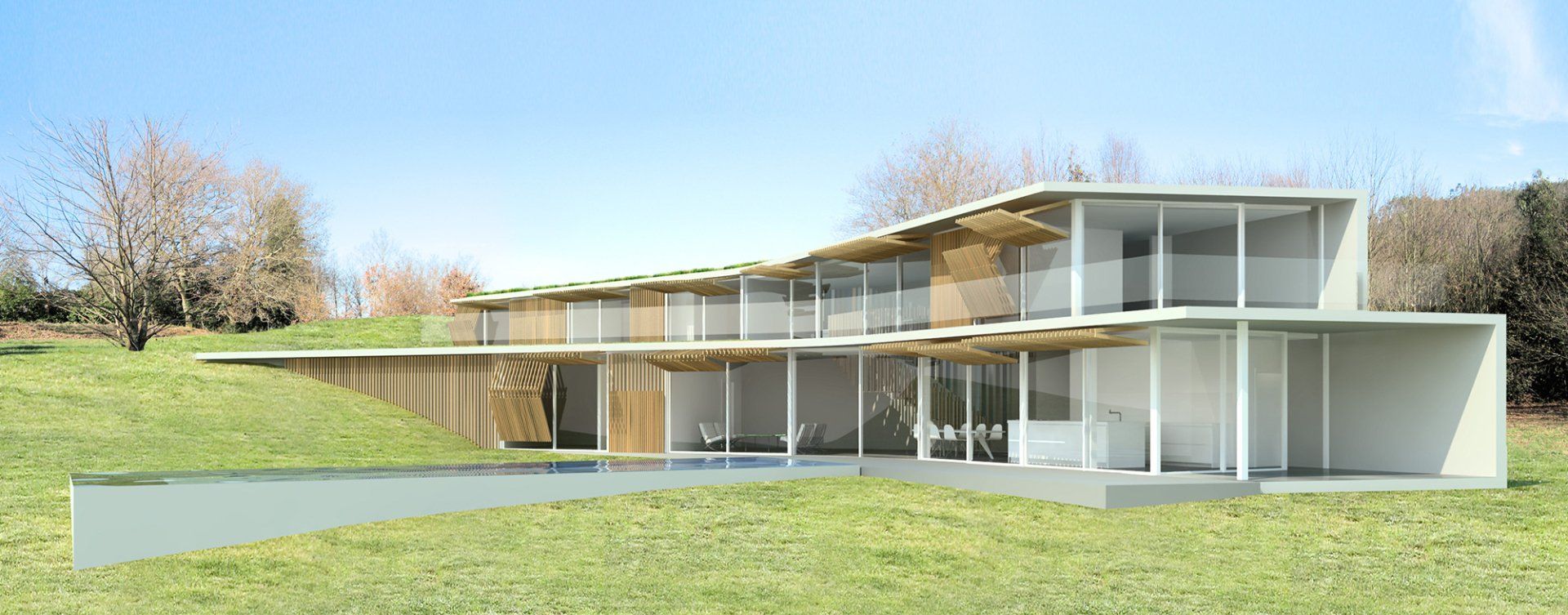
Slide title
Write your caption hereButton
Slide title
Write your caption hereButton
Slide title
Write your caption hereButton
Slide title
Write your caption hereButton
Casa Trasanquelos
Galicia, Spain
In collaboration with Jorge Aguirre
Giving figure to the ground, Casa Trasanquelos attempts to forge a direct relationship with its surrounding landscape while engaging in the transformation of the prototypical “bar” typology for a house.
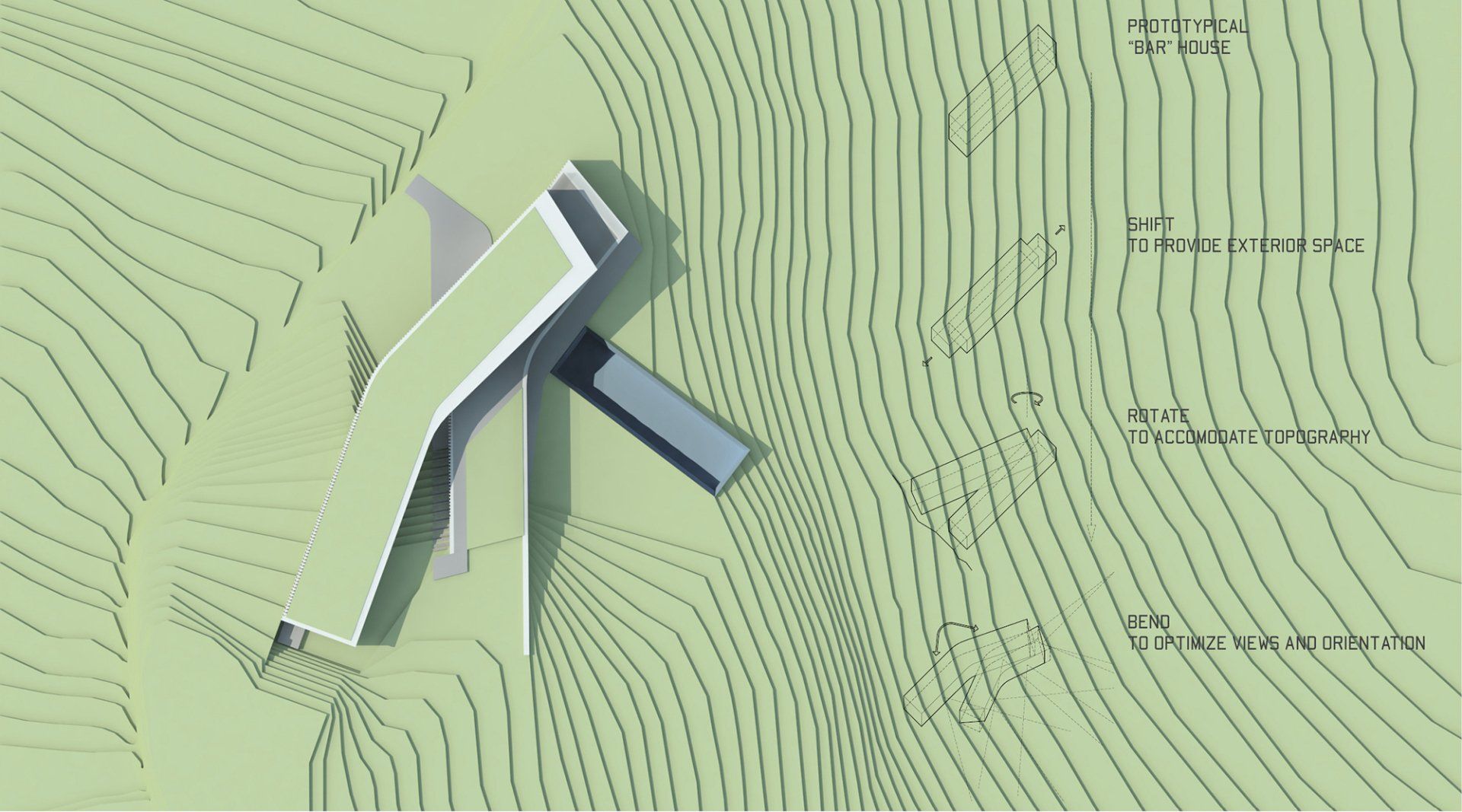
Slide title
Write your caption hereButton
Slide title
Write your caption hereButton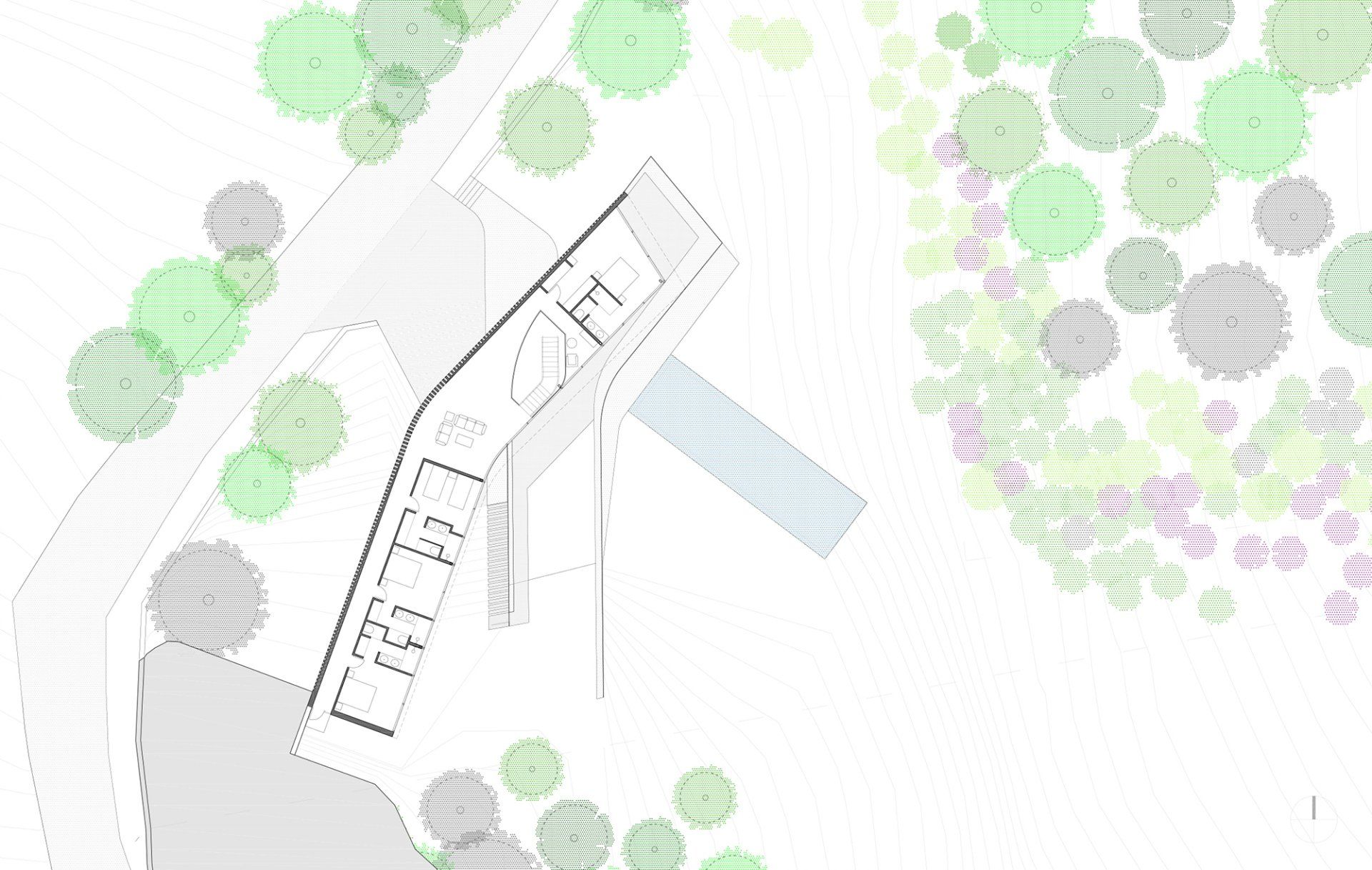
Slide title
Write your caption hereButton
The project is conceived as two bent tubular volumes – one stacked on the other – embedded into the existing slope of the site. The two tubes shift and bend to create exterior spaces, maximize the views and optimize orientation

Leveraging the site's sloping terrain, house and ground engage in a variety of ways to provide a series of distinct spatial conditions for the project, both interior and exterior. In this sense, the upper volume bridges over the landscape to create a gateway into the site; vegetation is extended unto the roof of the lower tube to provide the upper volume with a seamless connection to the surrounding landscape; the pool functions as a retaining wall that allows the house to extend its ground floor to the exterior while creating a lower level terrace for an orchard.
The treatment of the facades reinforce the nature of the relationship of the project with its surroundings.
Opening the house to the views downhill, the southeast elevation is conceived as a light, open, transparent facade with operable wooden screens that act as a horizontal shading device when open, and provide privacy and security when closed.
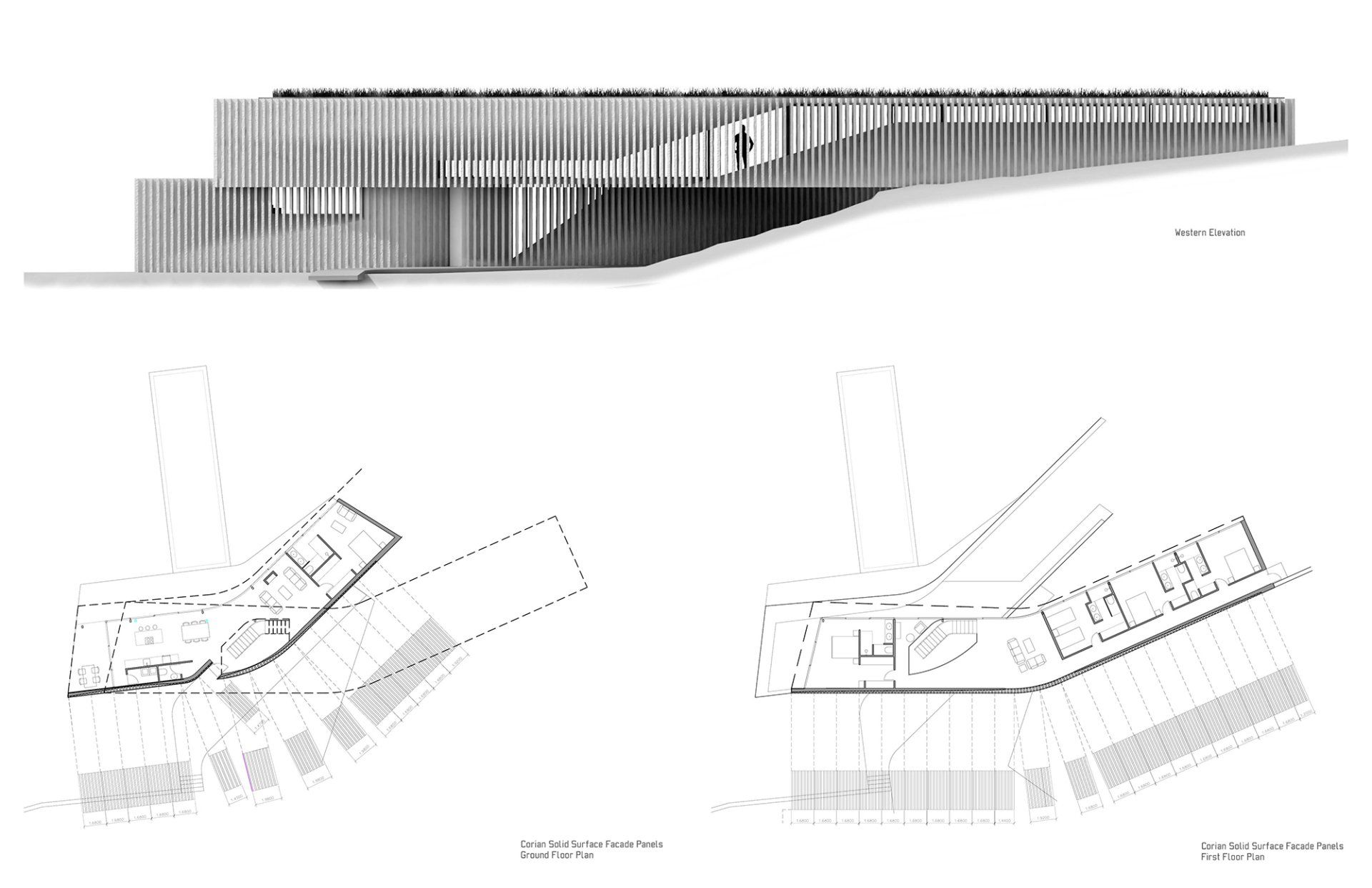
Slide title
Write your caption hereButton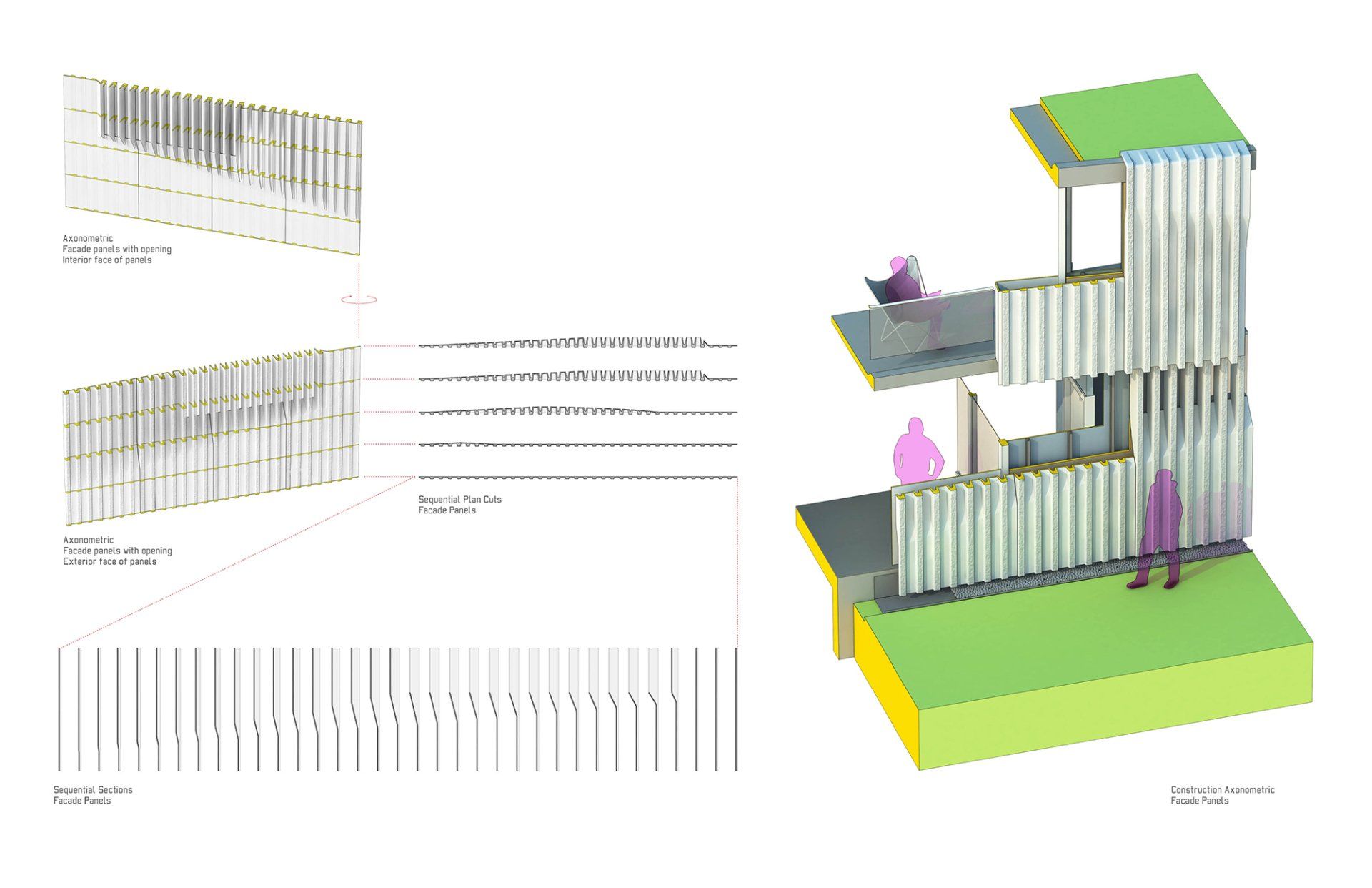
Slide title
Write your caption hereButton
Conceived as a prefabricated cast wall with a varying depth of corrugation, the facade acquires a transformative quality as it responds to the facade's different performative requirements, whether they be programmatic, spatial, structural or iconographic.
The corrugation is conceived to have a rougher, textured finish on the fixed outer face and a smoother finish it is varying inner groove.

Slide title
Write your caption hereButton
Slide title
Write your caption hereButton
The private programs of the house, such as the bedrooms and family room, are located on the upper level, while the public spaces of the house, such as the kitchen, living room and dining room are located in the lower level.
The configuration of the program provides the house with the flexibility to operate as a small house when only occupied on the lower level by the owners or as a large one when hosting the rest of the family.
The stair is conceived as the hinge that connects both tubes and is treated as an object in the space.
*This proposal is based on a previous project designed and developed by Raquel Vasallo and RL2 Arquitectos.
Tell us about your project
We’d love to hear from you. Call us at 347-634-2083 or click the button to send a message.









