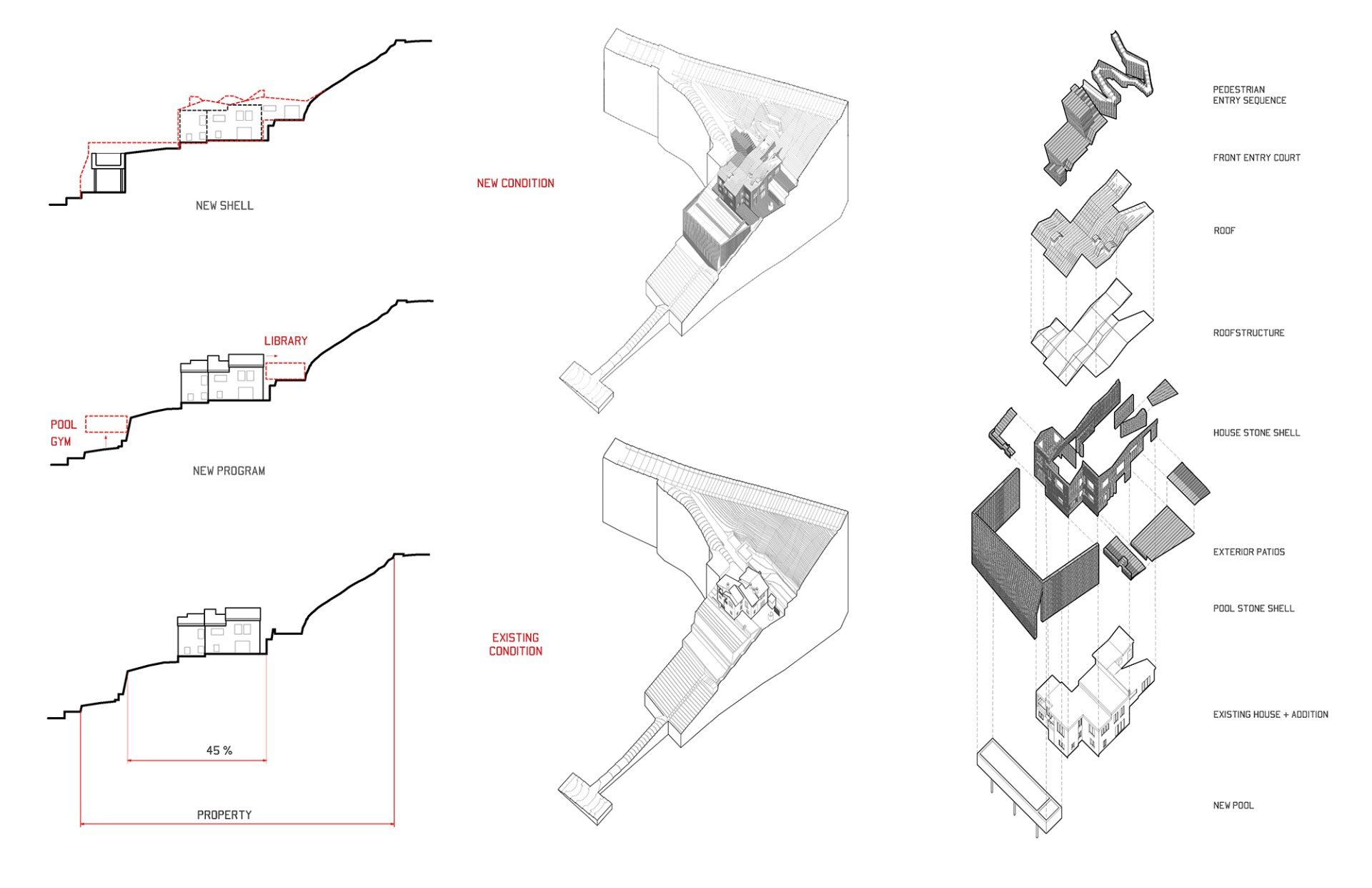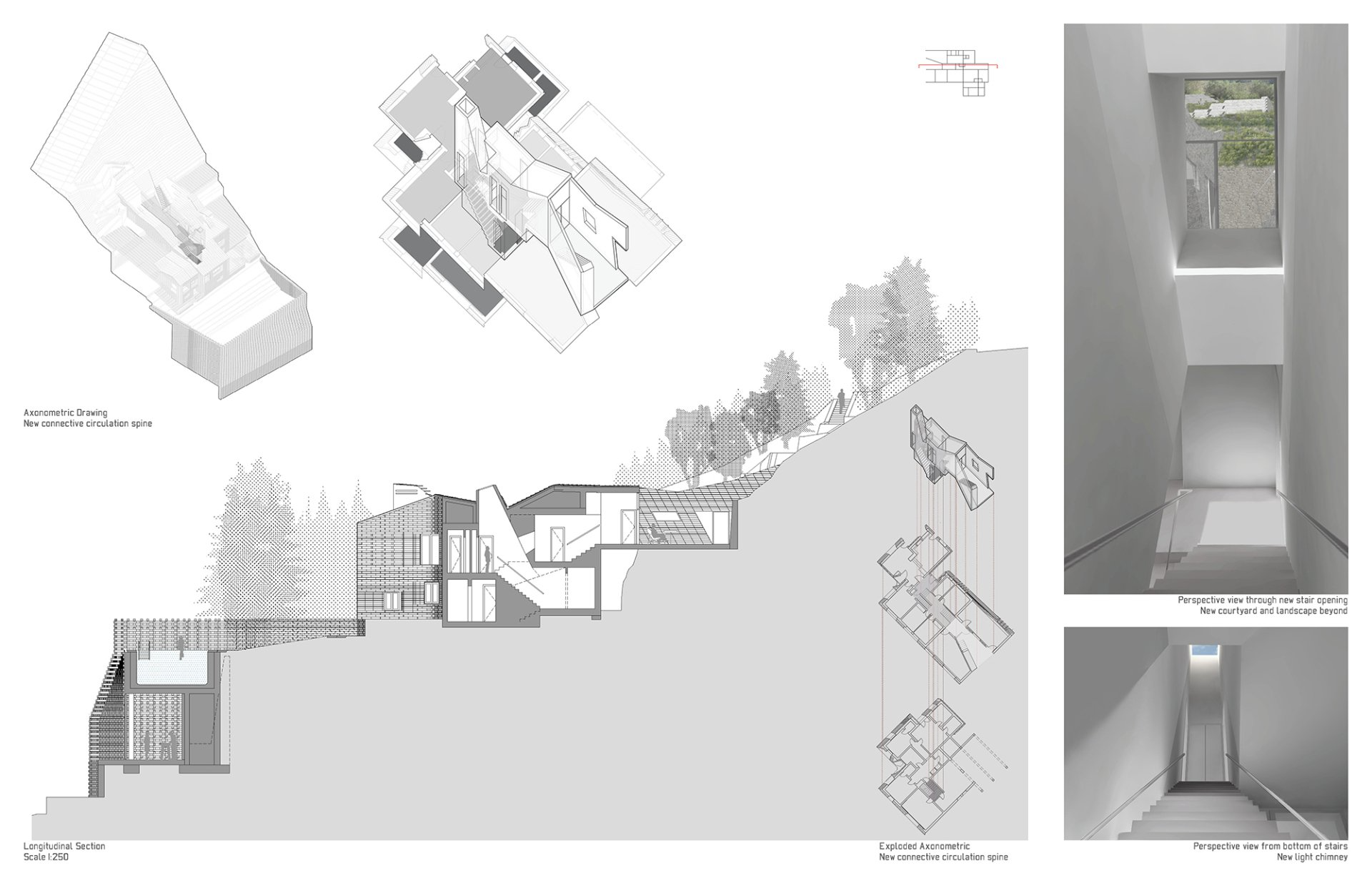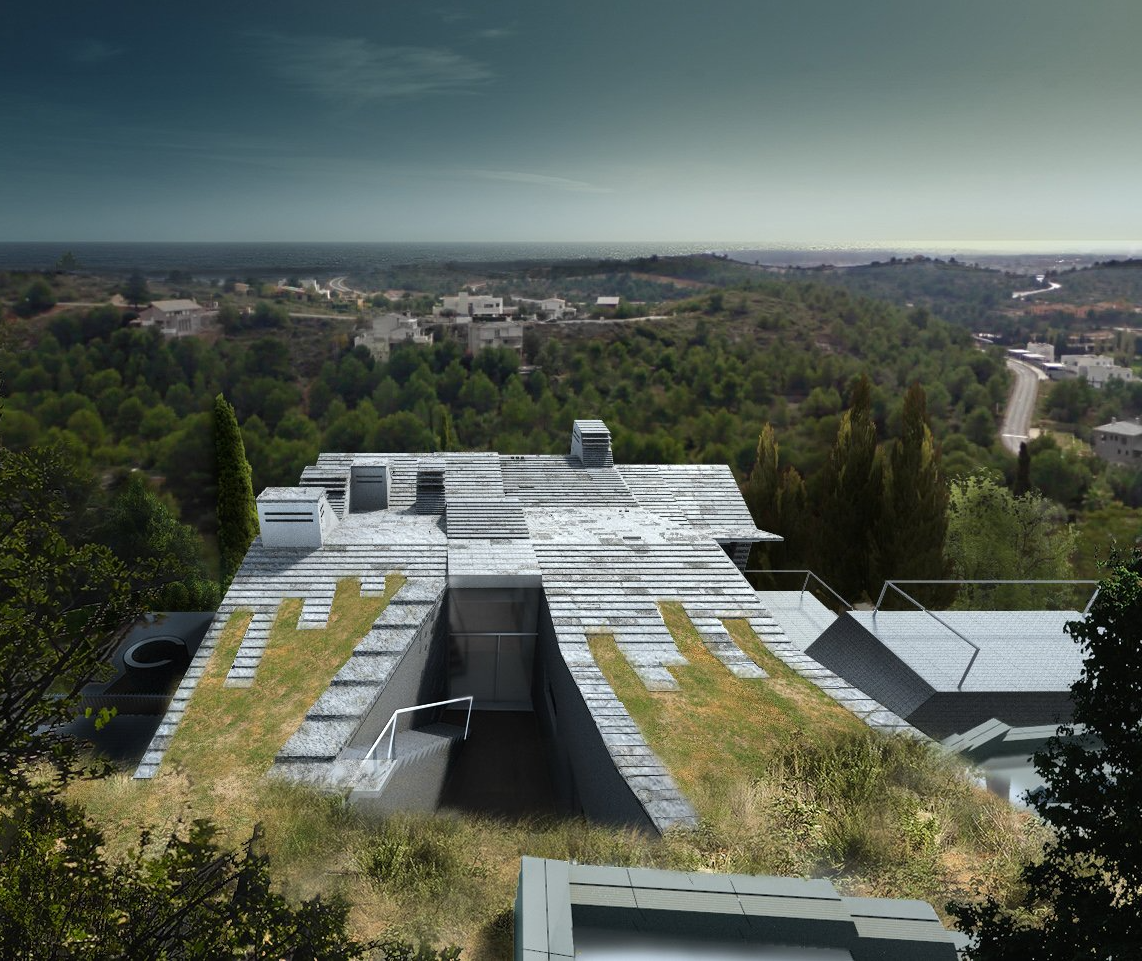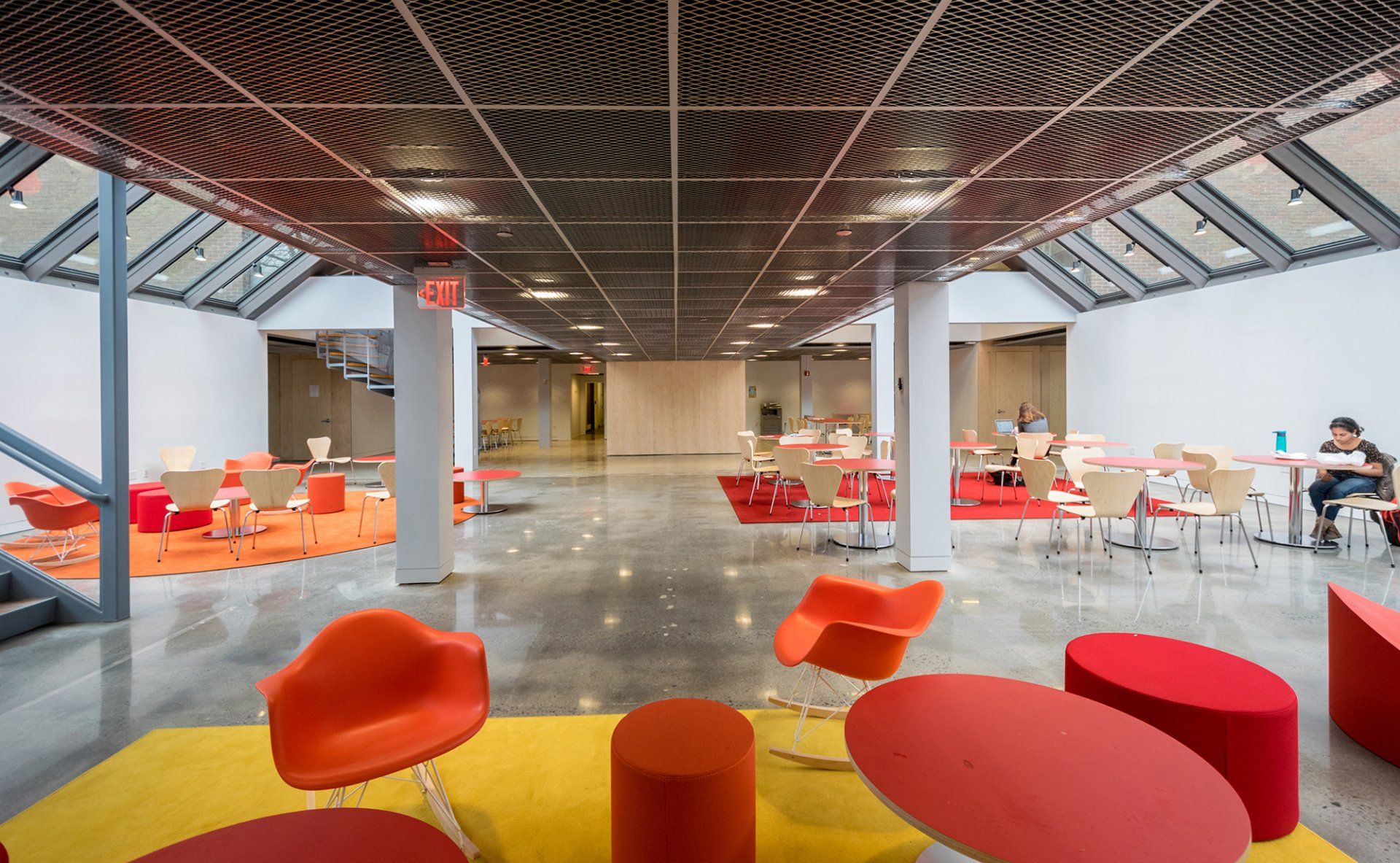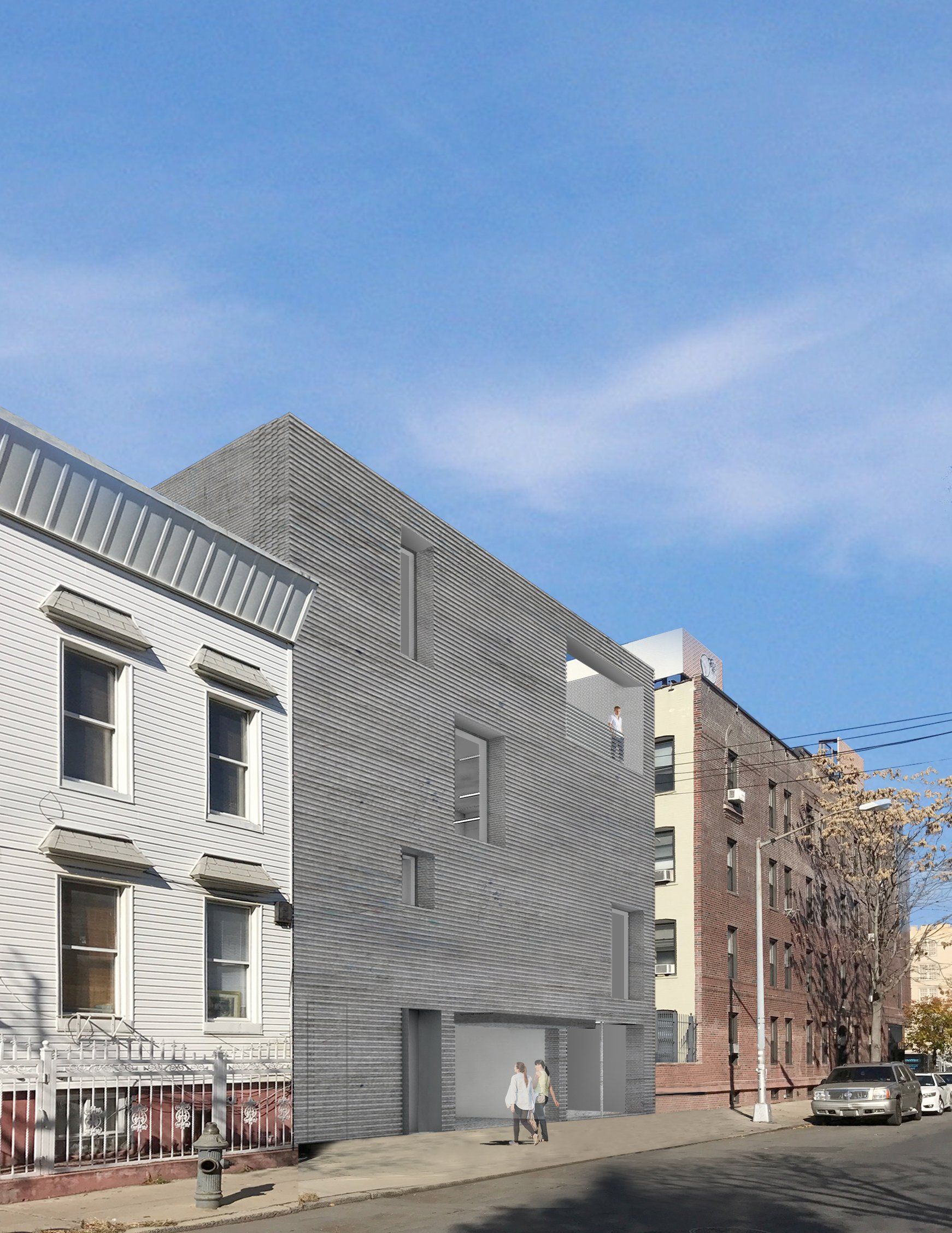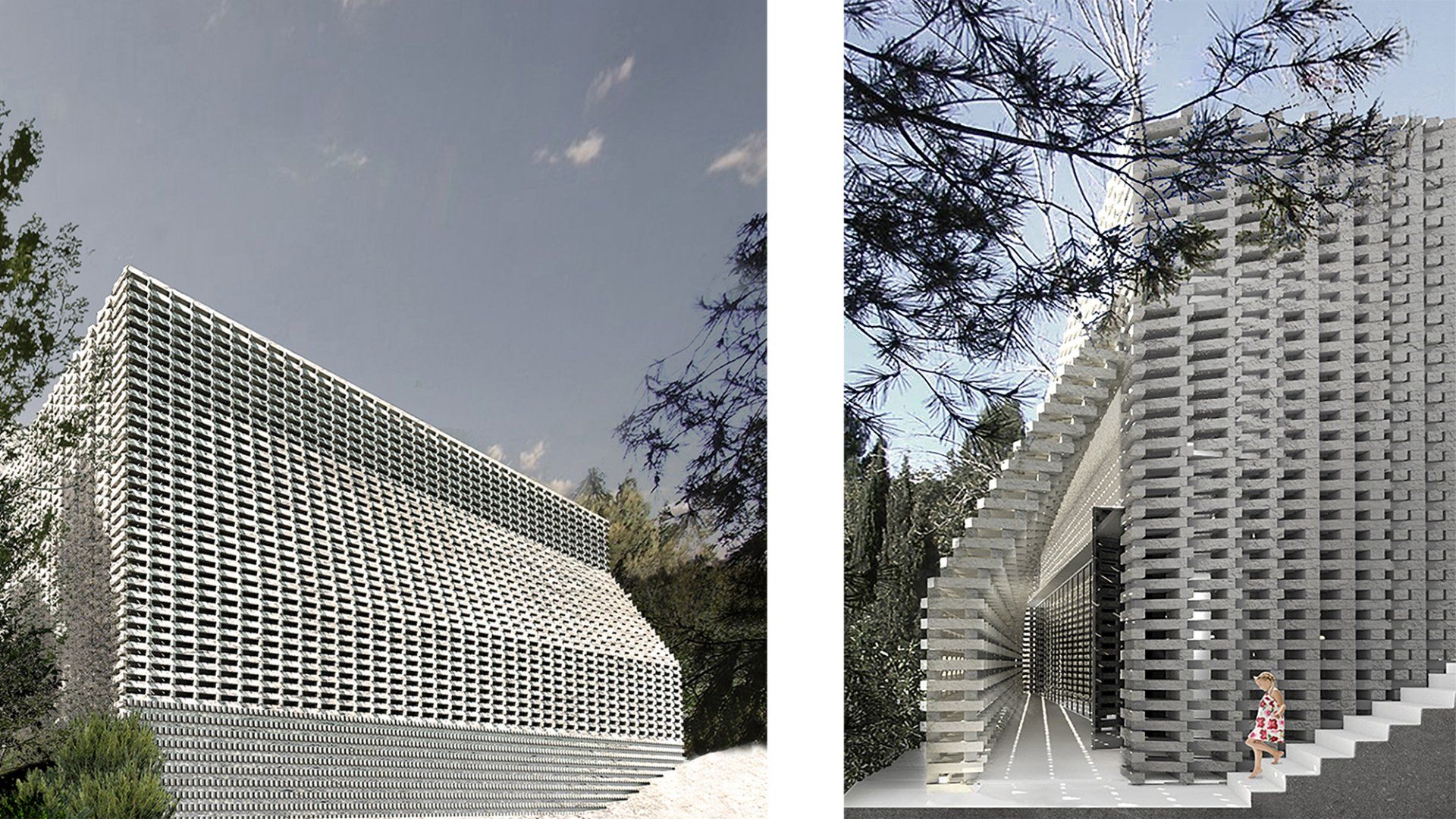
Slide title
Write your caption hereButton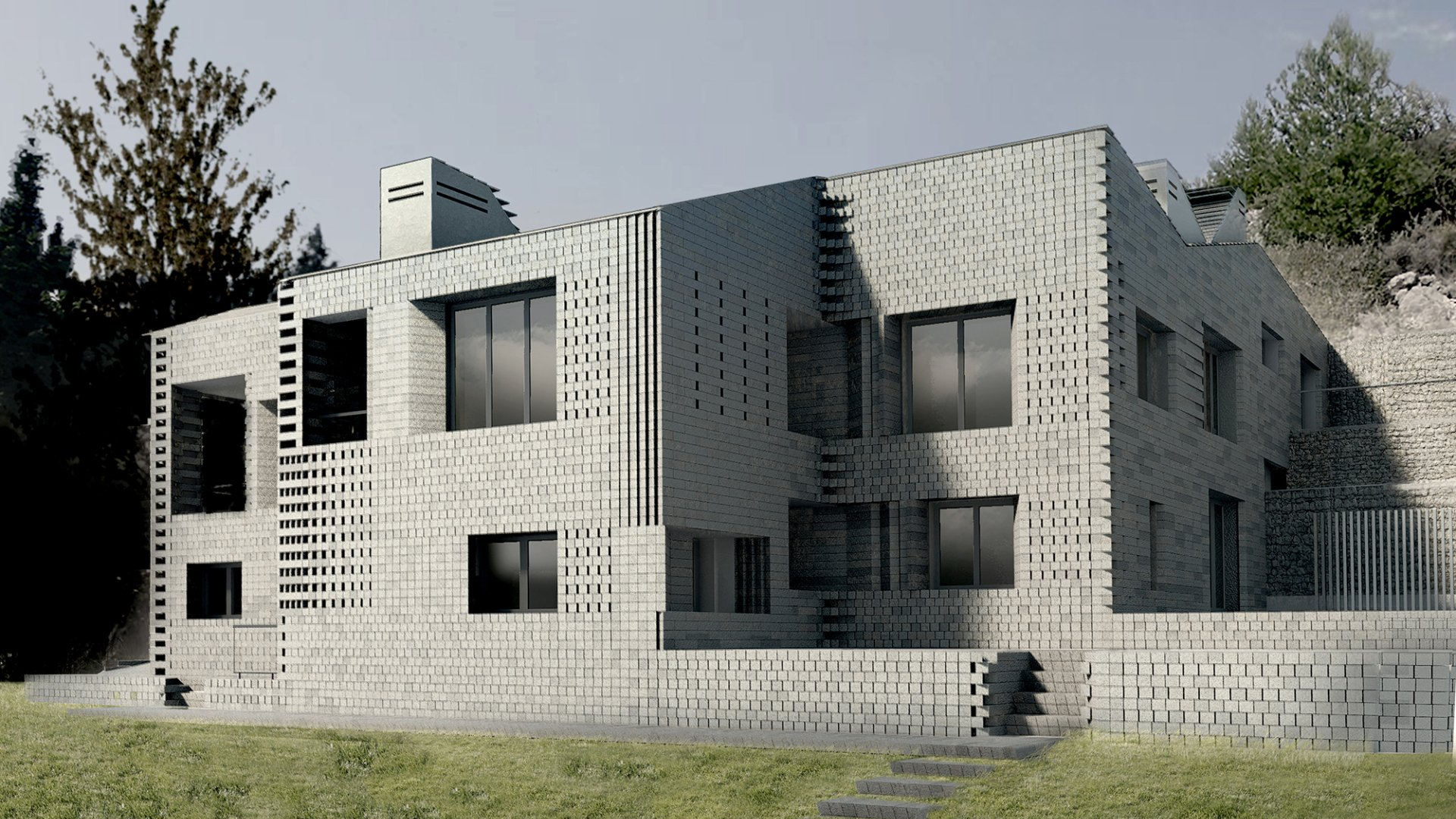
Slide title
Write your caption hereButton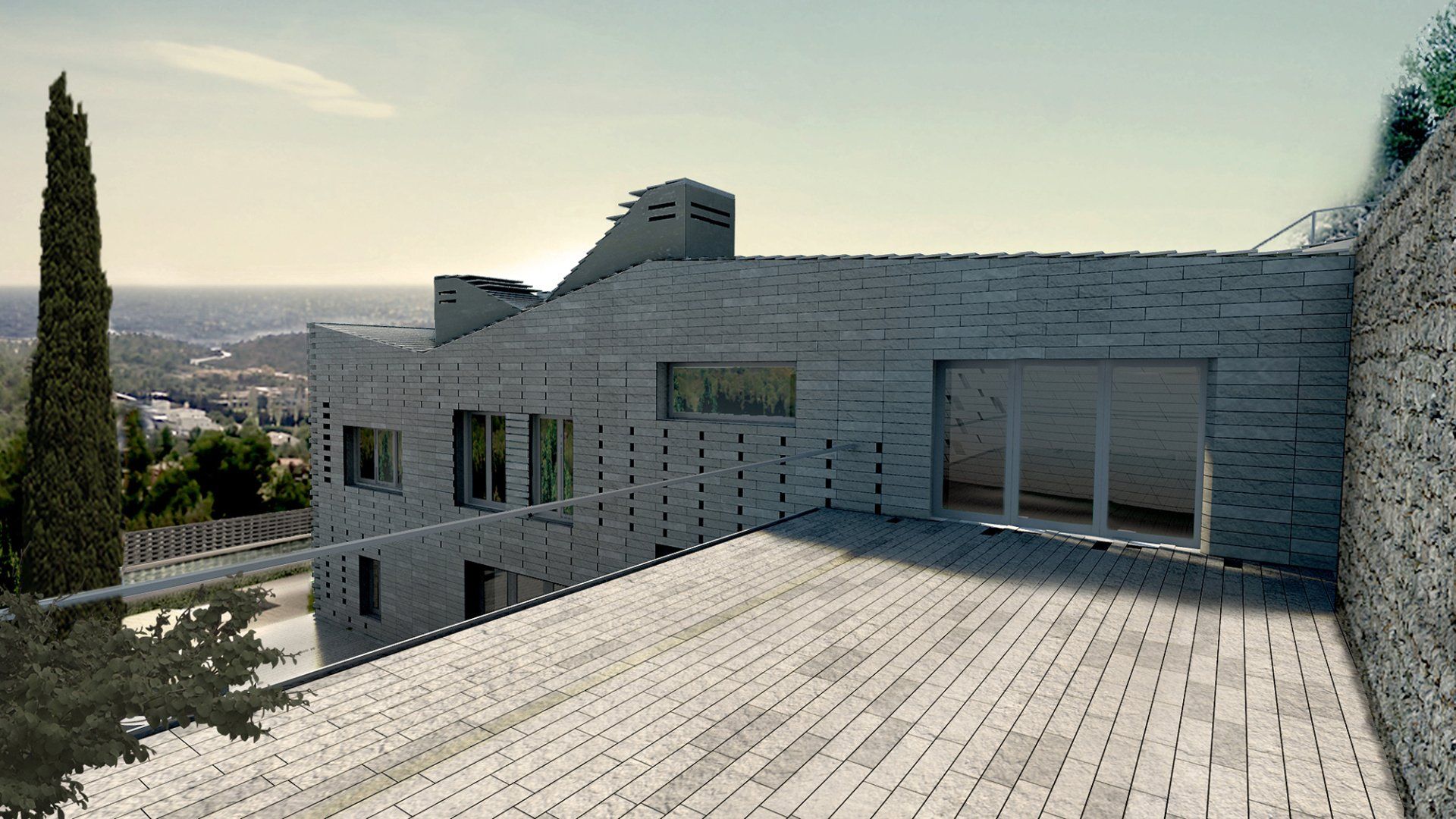
Slide title
Write your caption hereButton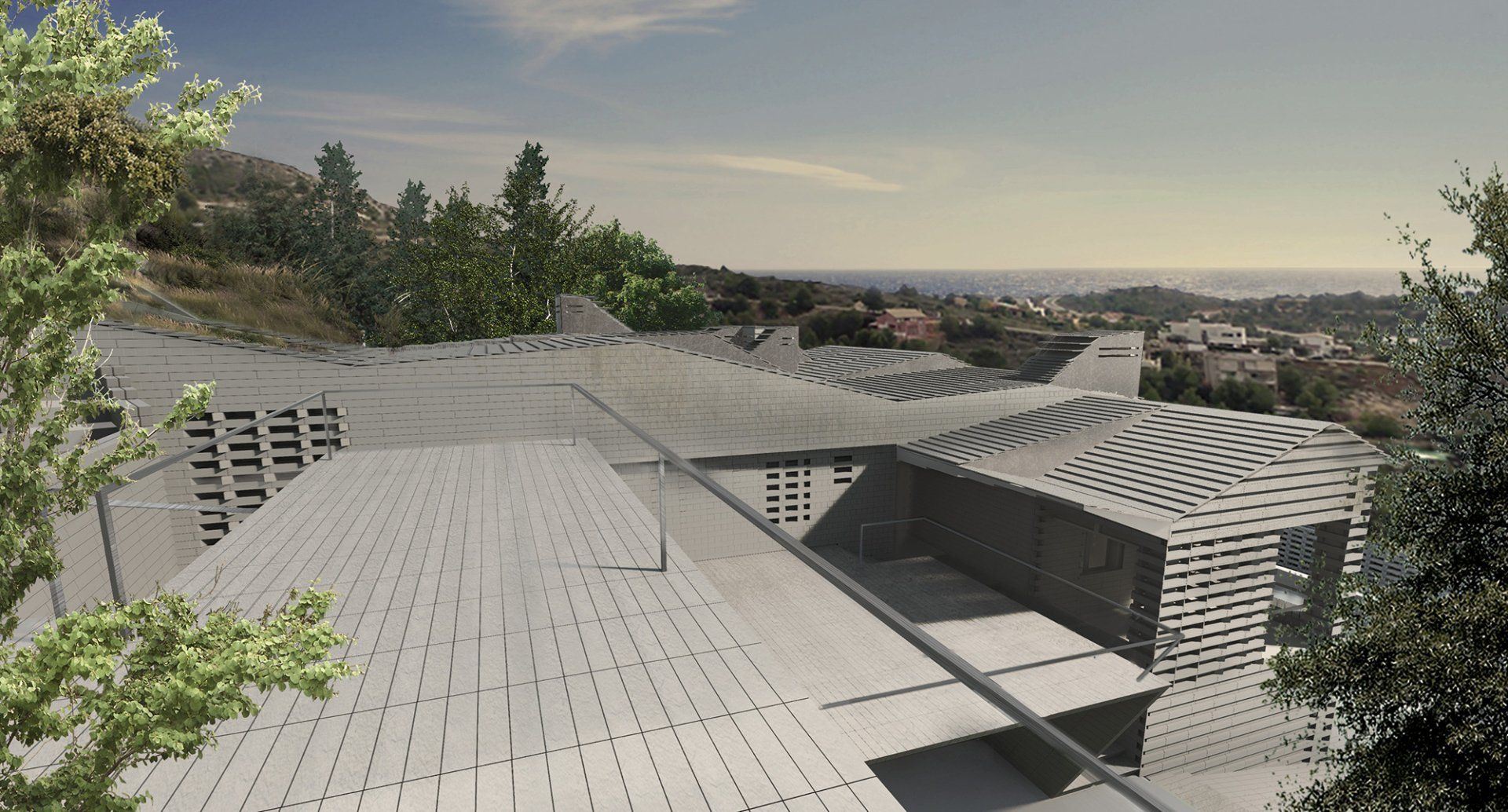
Slide title
Write your caption hereButton
Slide title
Write your caption hereButton
Slide title
Write your caption hereButton
Casa DV
Borriol, Spain
Casa DV proposes to re-conceptualize an existing house by enveloping it in a new “shell” that transforms the relationship of the building with its site and spatially reformulates the spaces of the house, both interior and exterior.
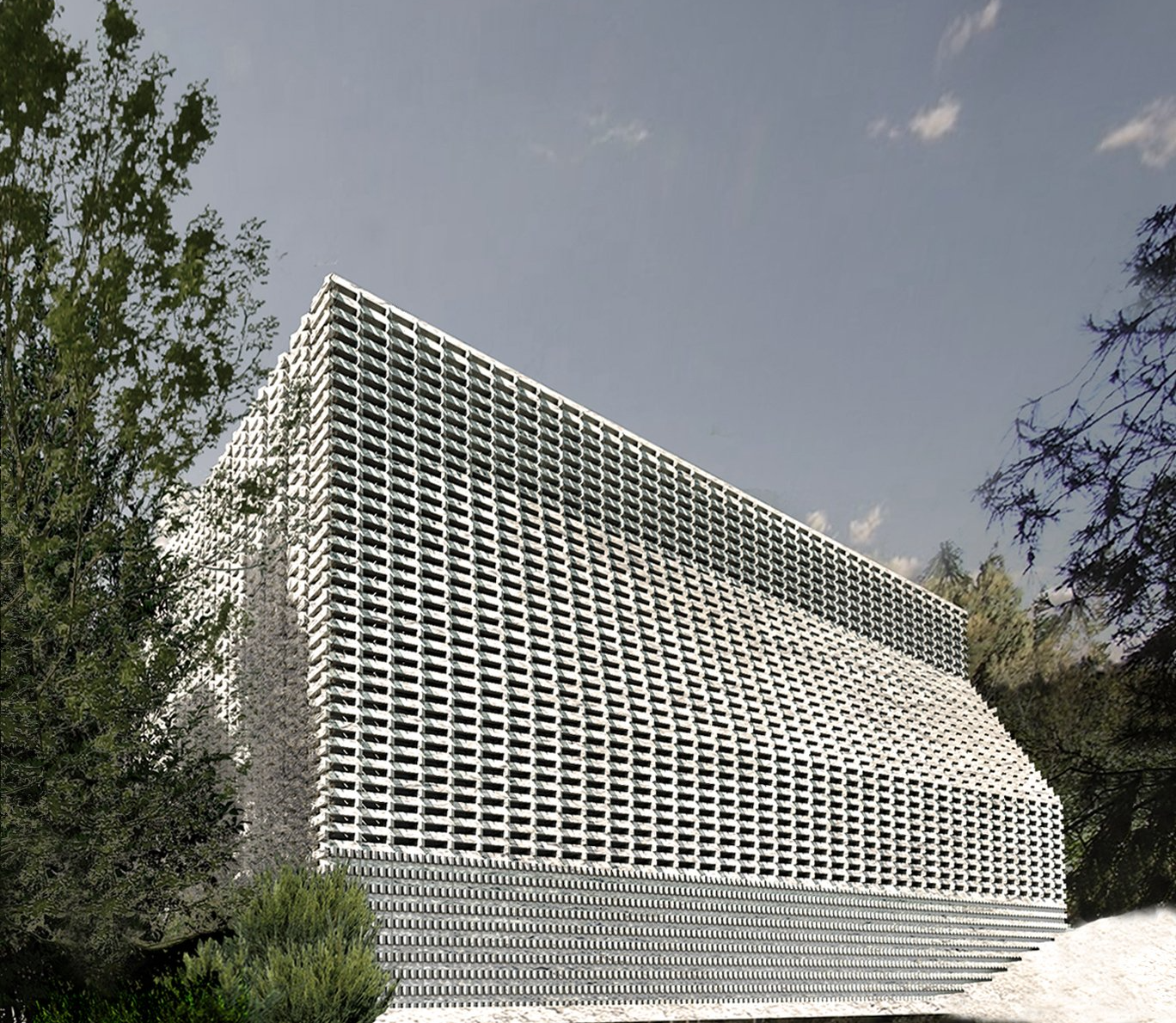
Slide title
Write your caption hereButton
The new masonry “shell” is defined by the aggregation proposition of a single module of stone that negotiates the different performative requirements of an enclosure, such as the locations of existing openings, turning corners, orientation, new program, structure and iconography.
The end result is a “shell” whose form is disciplined by the unit of construction that constitutes it.
The project strategically locates new program to transform the sectional condition of the existing house, allowing the residence to engage with a larger percentage of its property.
A new pool is elevated to expand the space in front of the house; a new library and courtyard extend unto the upper terrace, embedding the house into the steep topographical condition that it sits in.
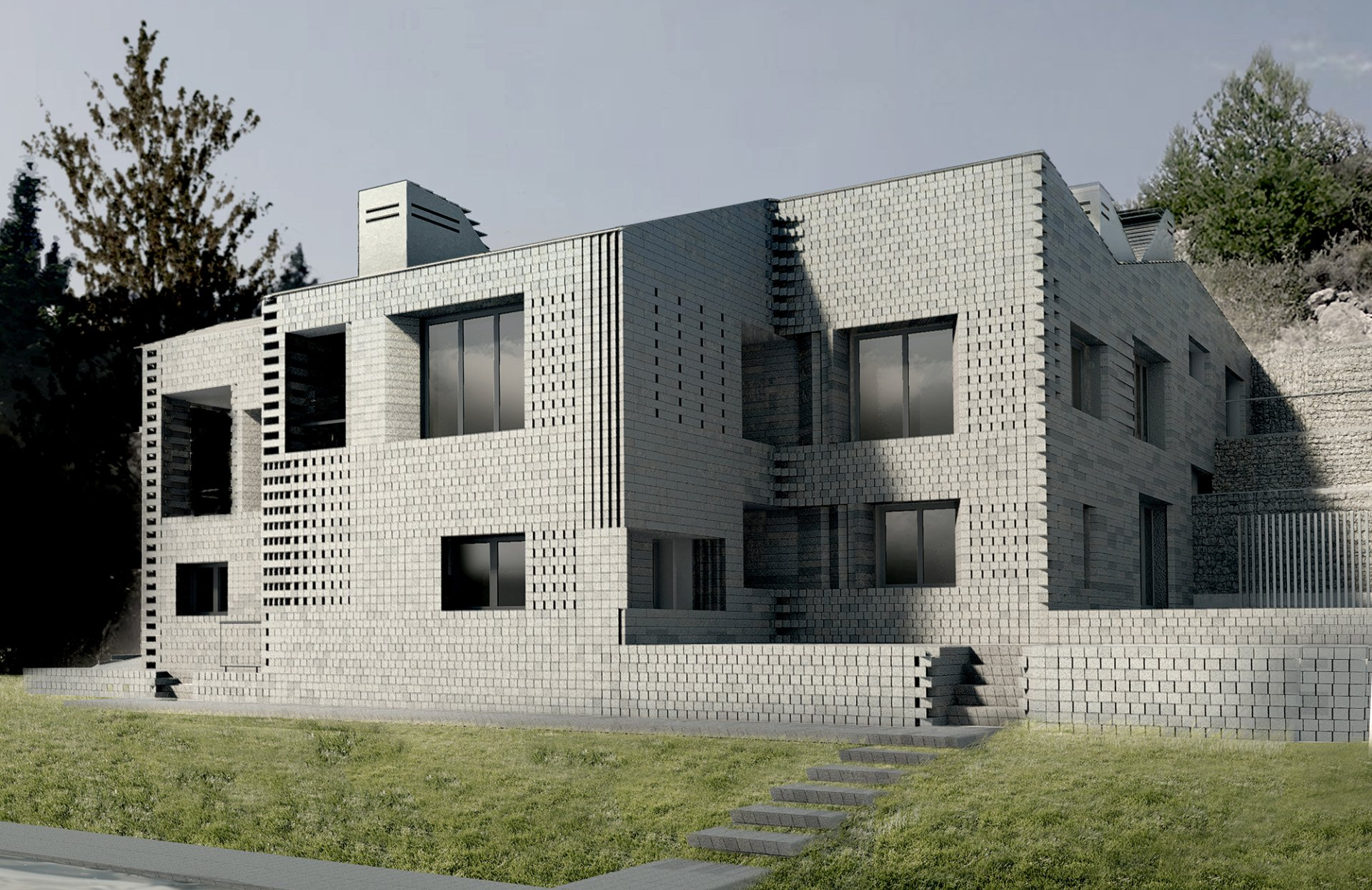
Slide title
Write your caption hereButton
Each elevation exhibits a particular module configuration that addresses the specificity of its condition.
In this sense, the northern elevation is thin, composed of units positioned as runners in a running bond fashion; the eastern elevation locates the modules as headers to increase the depth of the facade in response to structural necessities, as well as sun protection; the southern elevation arranges the modules into a double layered system that alternates a row of runners with a row of headers.
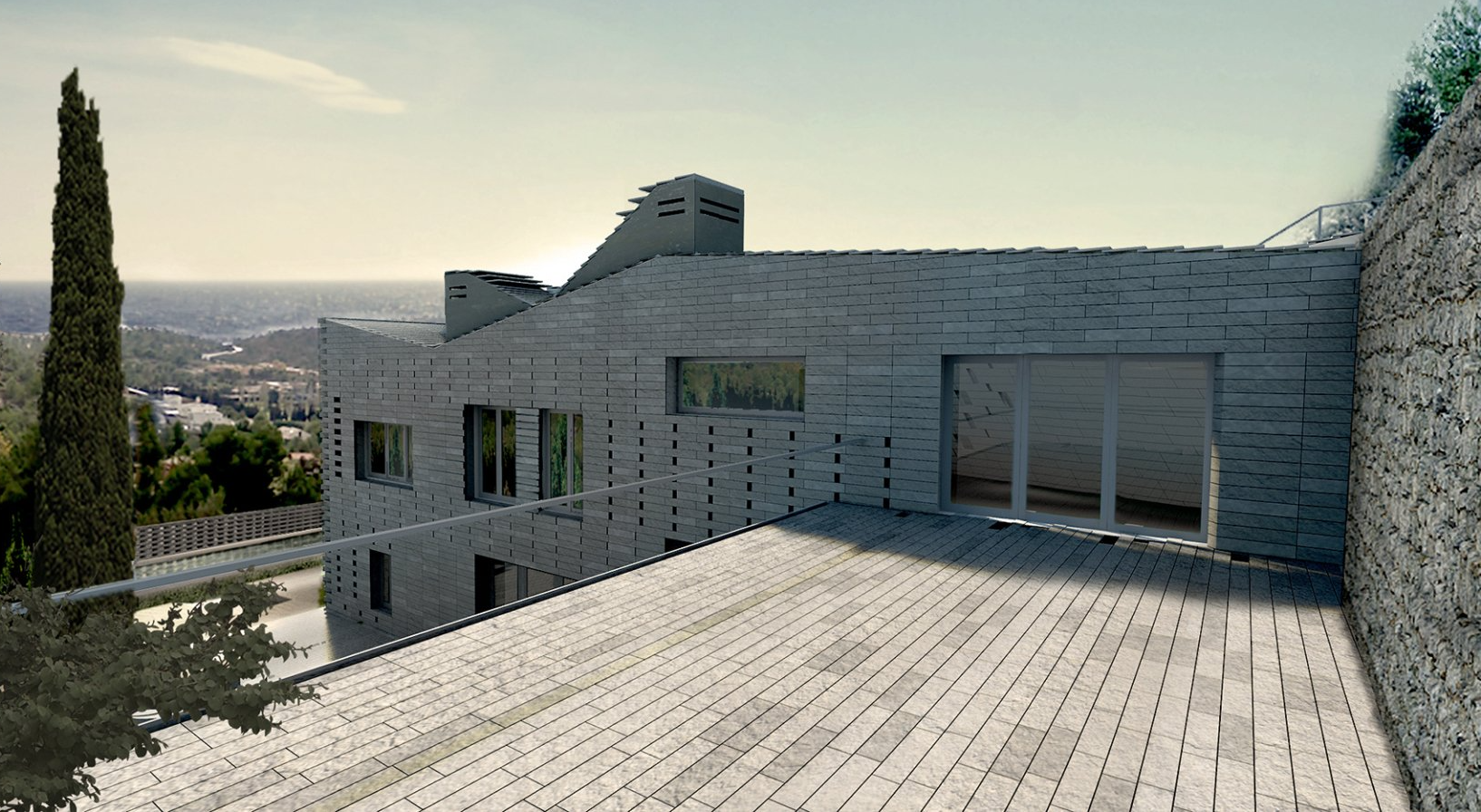
Slide title
Write your caption hereButton
Reformulating the circulation spaces of the house, the project provides a direct connection from the lower levels of the house to the hill above.
The project extends the sequence of the existing interior stairs unto the upper terrace and roof, built as two wings around a small patio.
The new patio allows for light and views of the surrounding landscape into the existing stair, which also incorporates a light chimney to bring natural light into the lower level stair.
On the exterior, a new pedestrian pathway provides access to the property from the street, independently of the shared driveway. Composed of a series of stairs and landings, the path downward is orchestrated to take advantage of the views afforded by the site and engage with the building as one descends towards the entry.
A new platform that functions as the roof for the car port, creates a reception court for the front entrance. This additional exterior plane serves to transition between the two main levels of the house as the building terraces down the hill.
Tell us about your project
We’d love to hear from you. Call us at 347-634-2083 or click the button to send a message.

