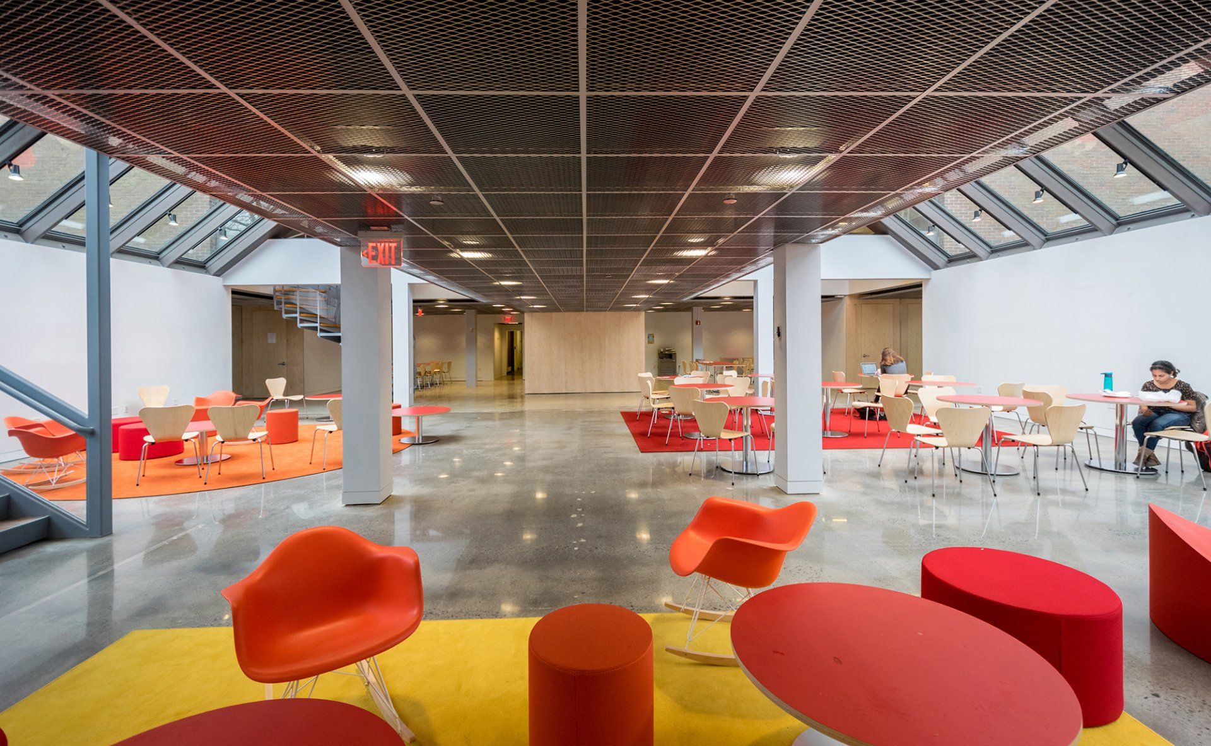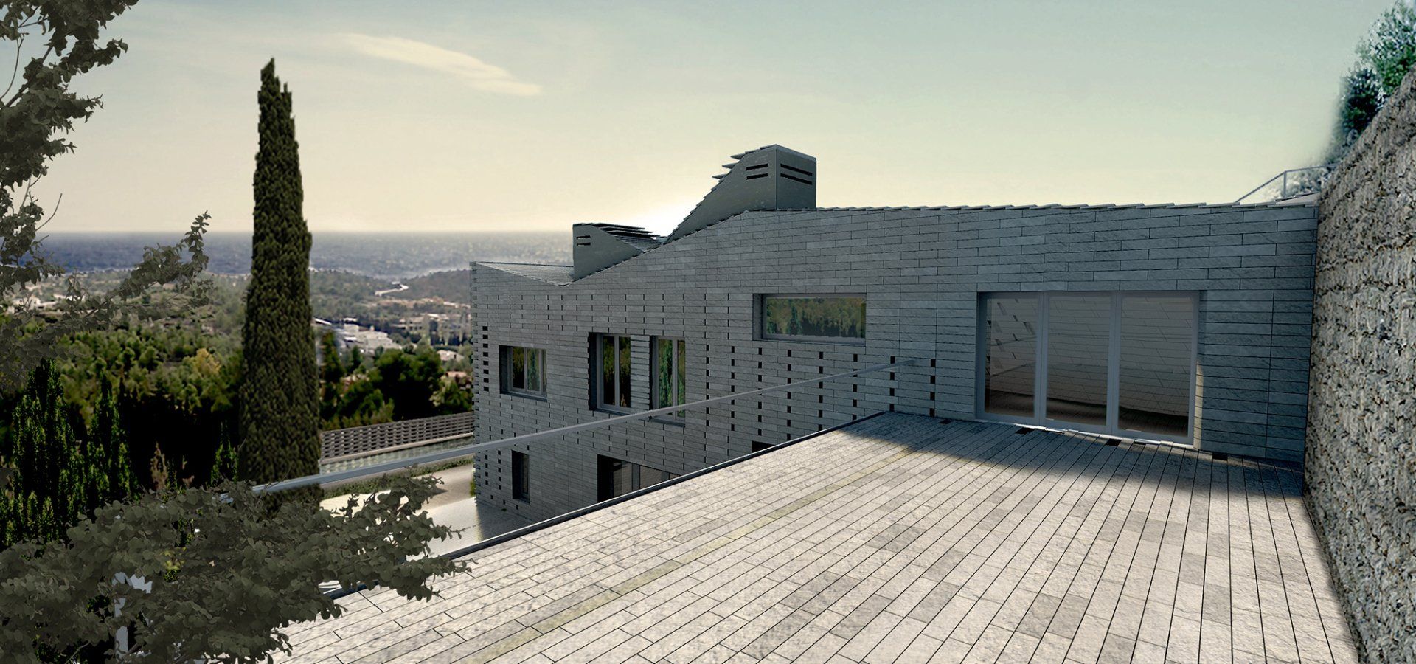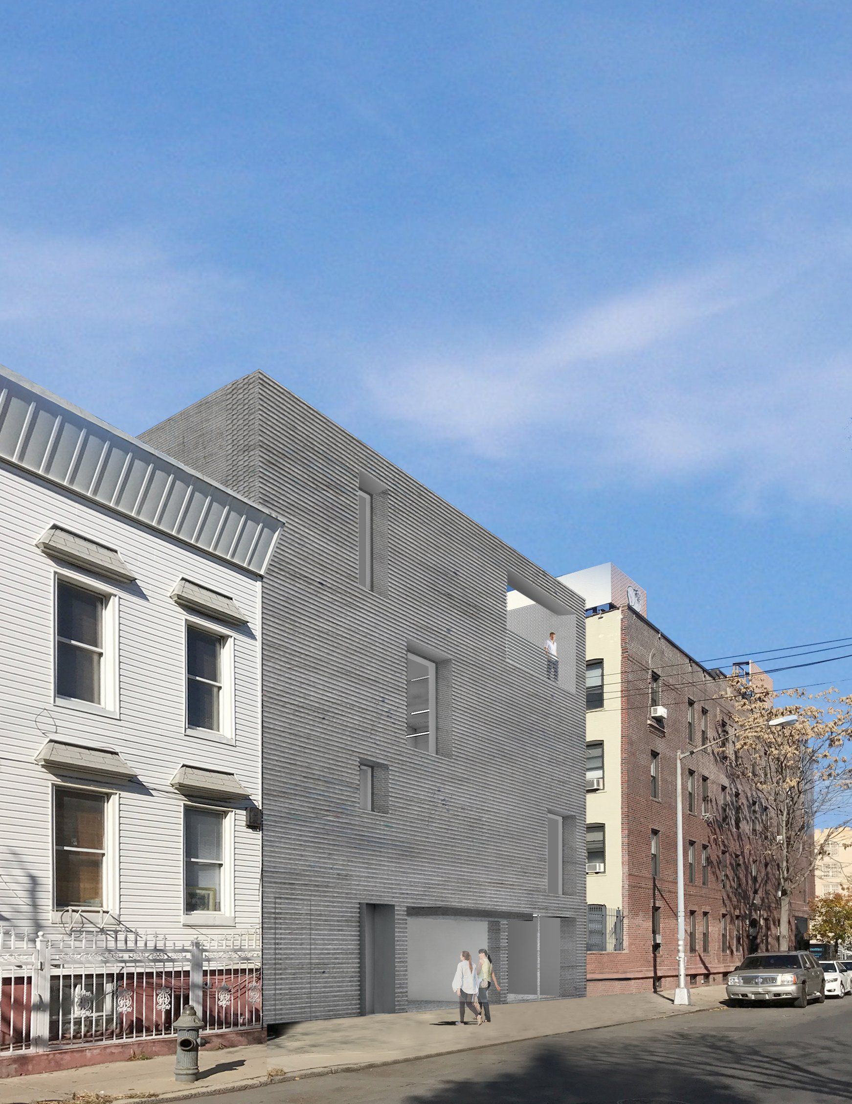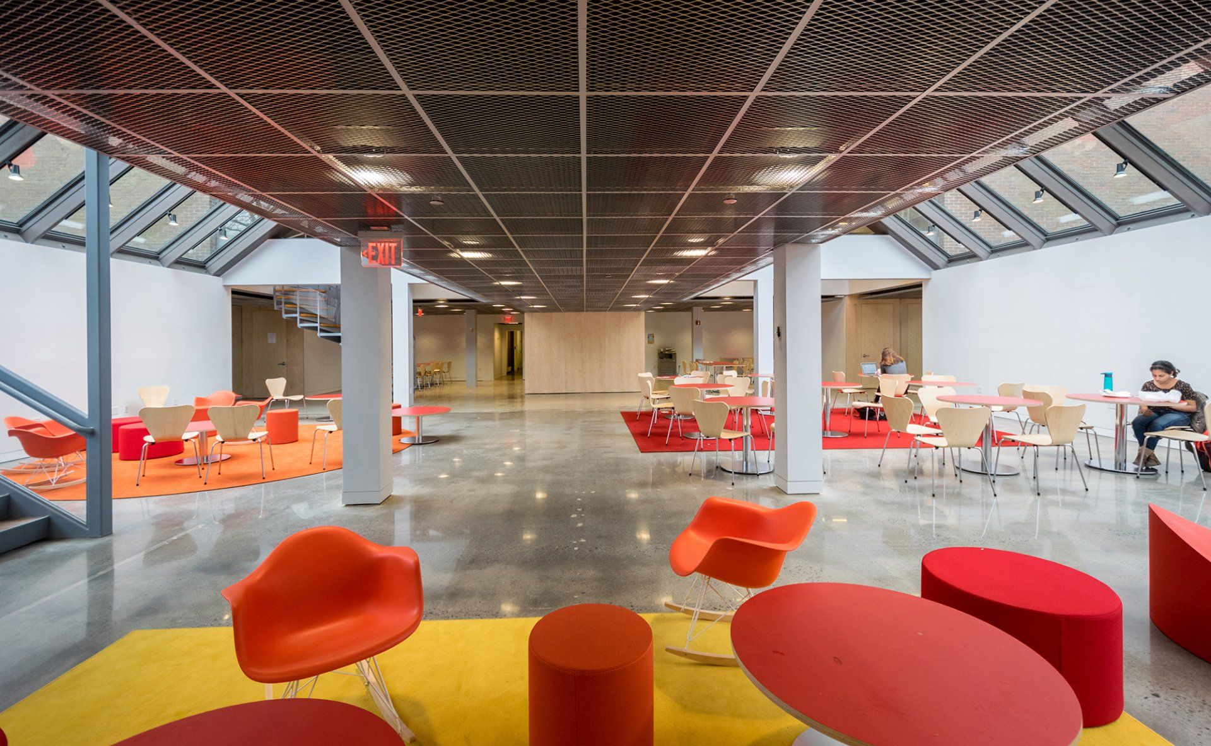
Slide title
Write your caption hereButton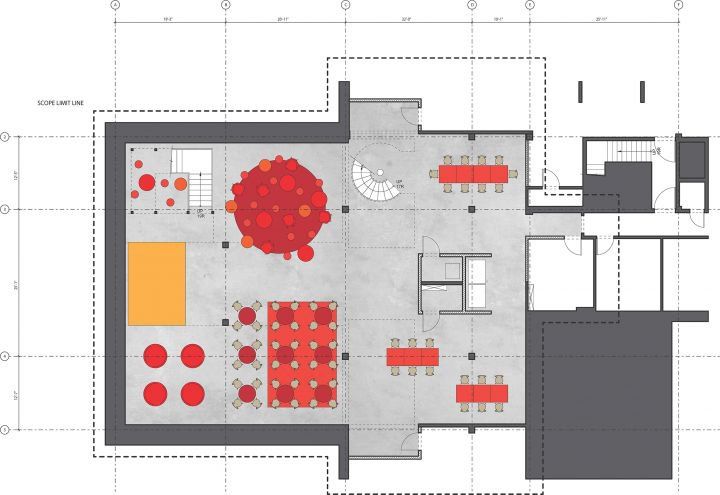
Slide title
Write your caption hereButton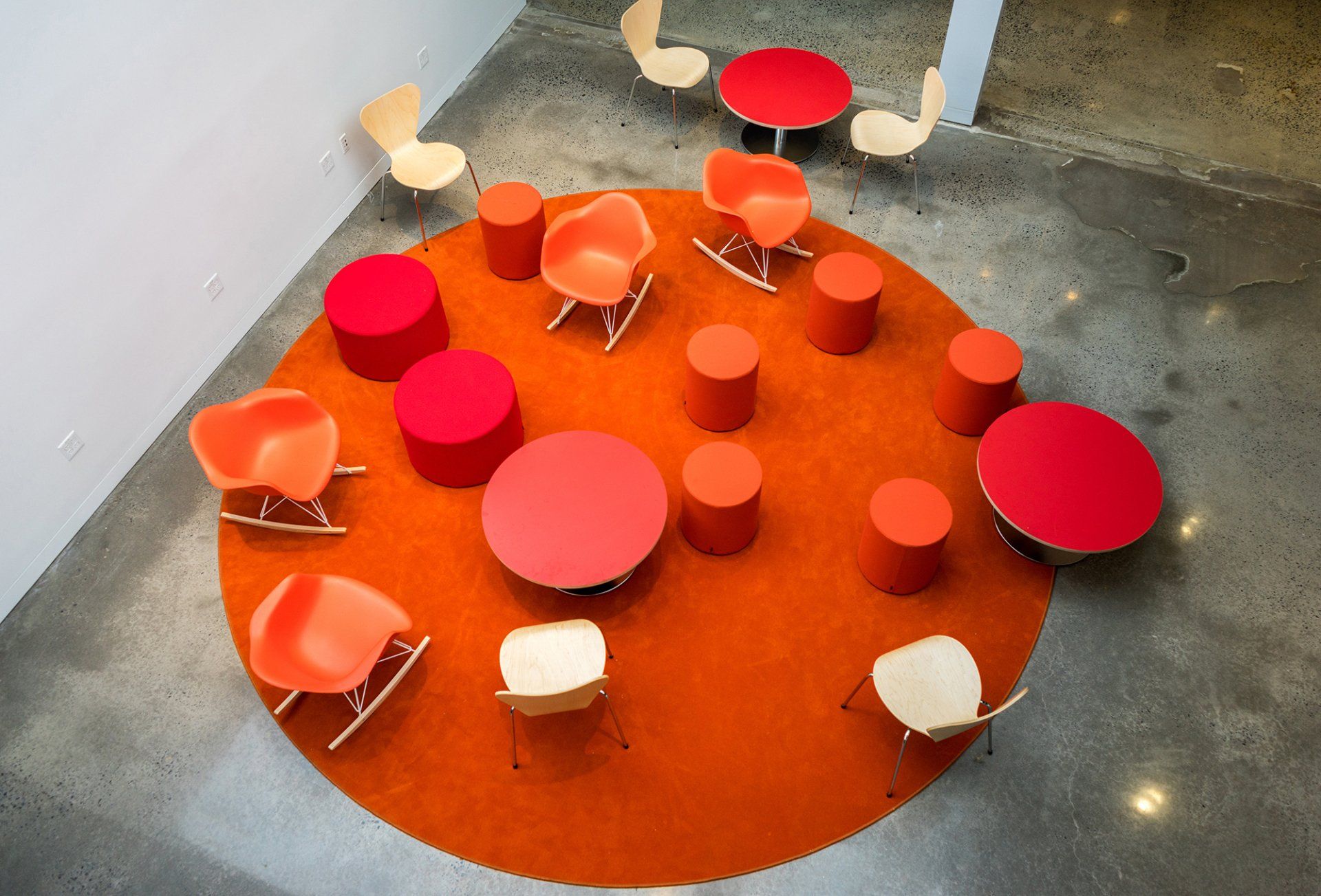
Slide title
Write your caption hereButton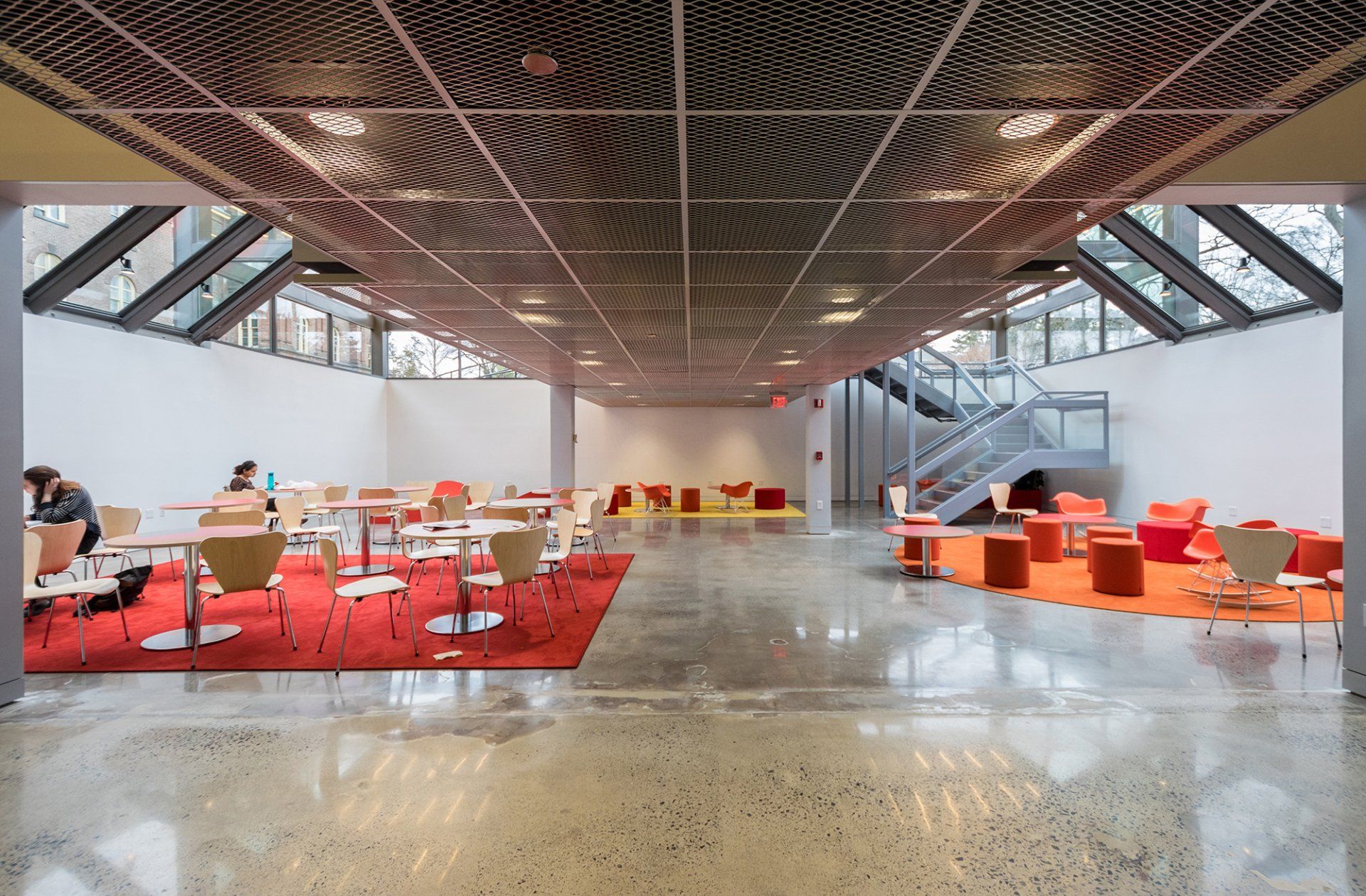
Slide title
Write your caption hereButton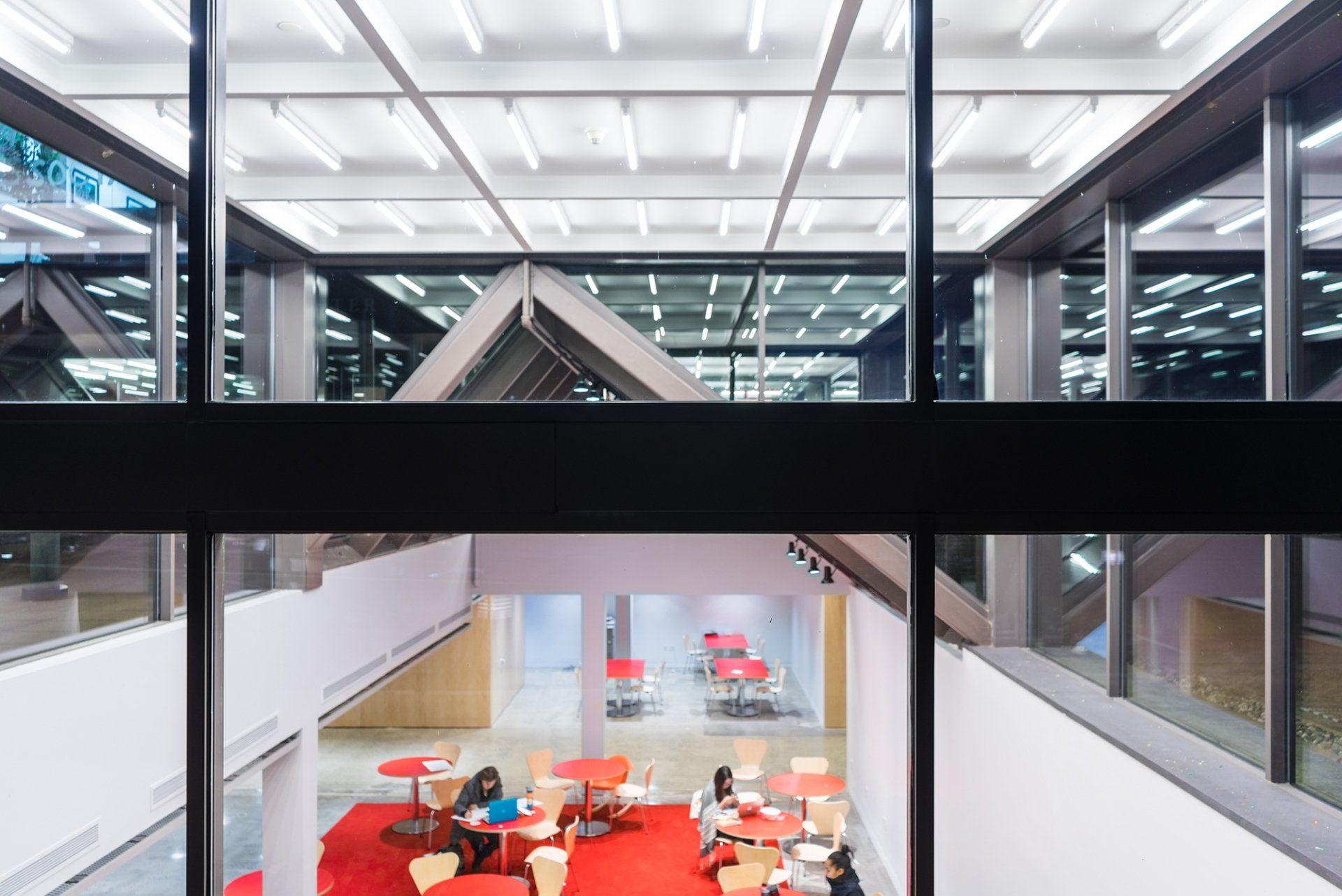
Slide title
Write your caption hereButton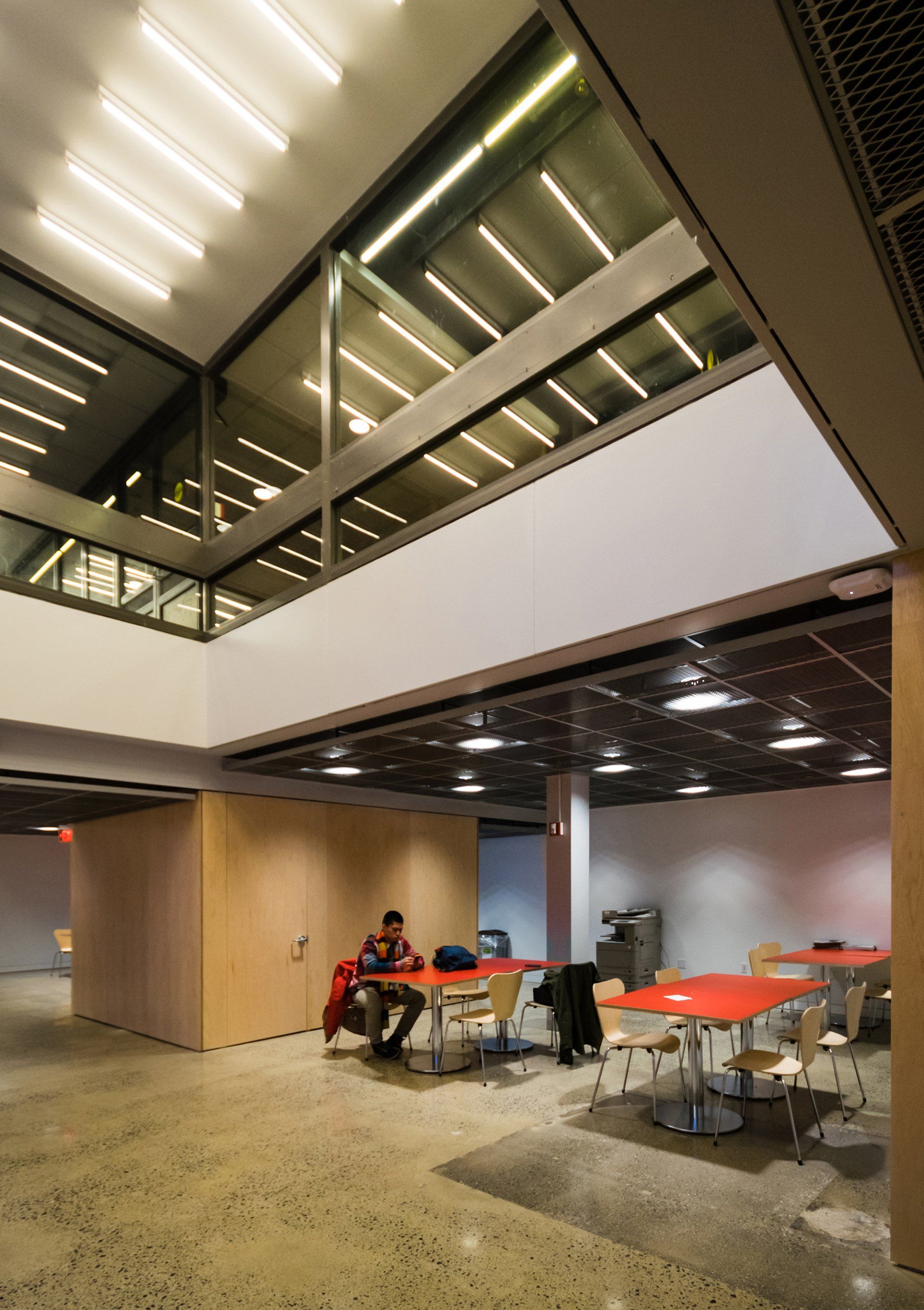
Slide title
Write your caption hereButton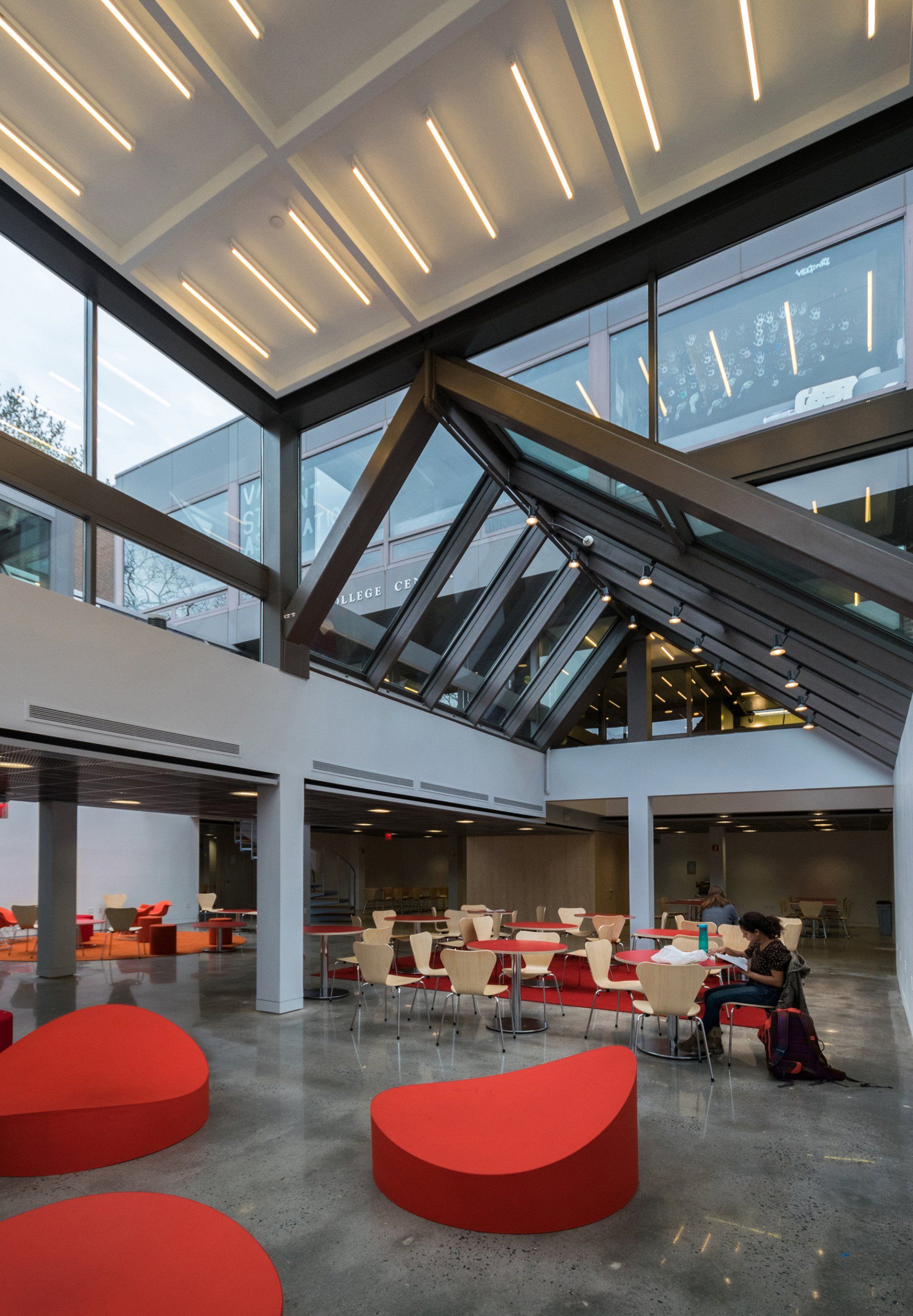
Slide title
Write your caption hereButton
Slide title
Write your caption hereButton
Slide title
Write your caption hereButton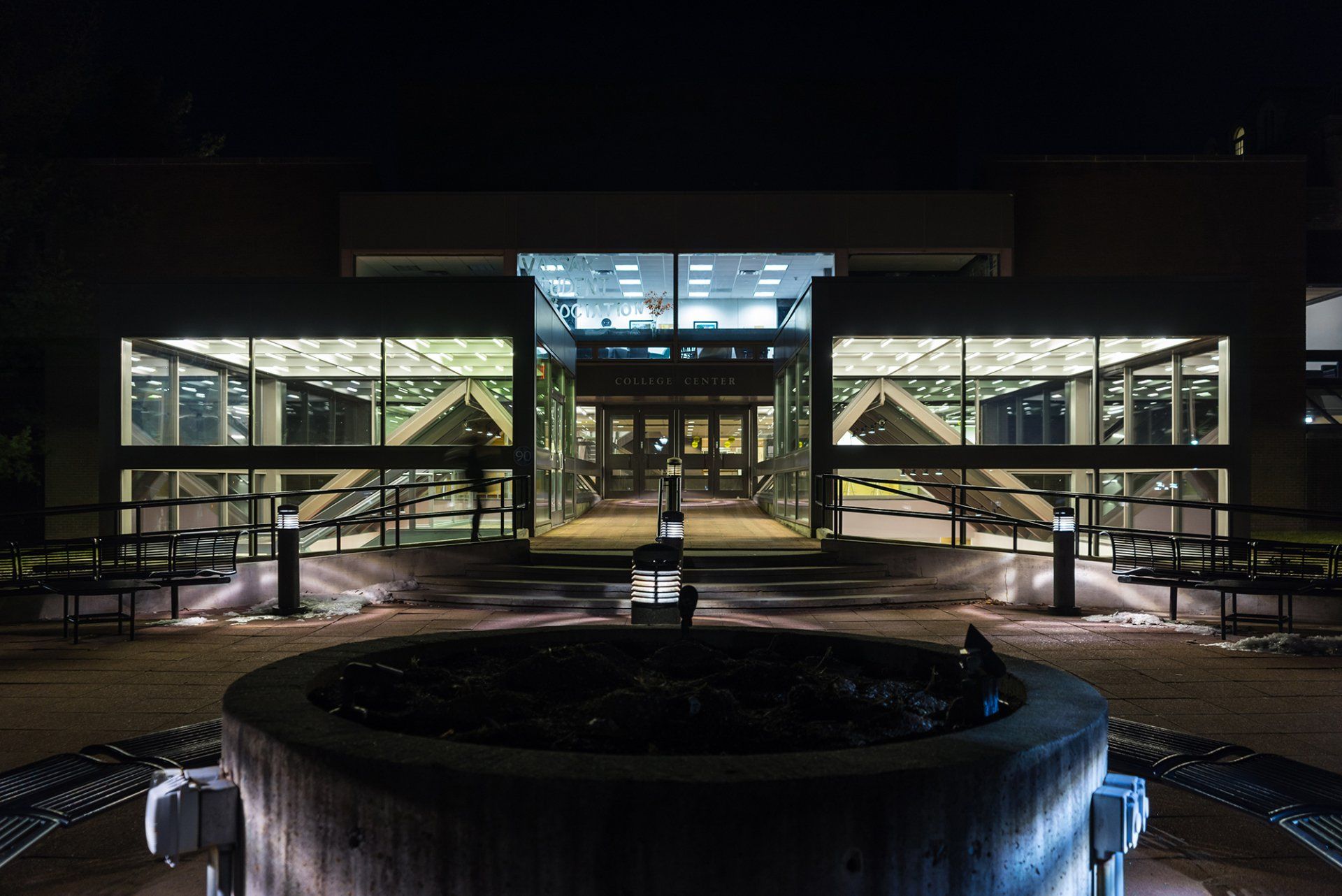
Slide title
Write your caption hereButton
Vassar College Student Lounge
Poughkeepsie, NY
in collaboration with Interboro Partners
At a time when technology connects us everywhere digitally, physical spaces for connecting personally become increasingly important, especially on a college campus.
The quality and attributes of student spaces should be carefully considered to foster the face-to-face interactions that generate creative thinking, so critical in an academic environment.
Located on the basement level of the north side of the College Center, the space is divided axially by a bridge that creates a series of distinct lounge spaces on either side. Delimited by the dimensions of the structural grid of the building, each of the lounge spaces is defined by material selection, sectional condition of the ceiling plane, and a diversity of seating arrangements.
A variety of furniture types allow for flexibility and personalized configuration of the space, fostering the formation of user-created microenvironments that respond to activities taking place in the space: studying, socializing, eating or napping.
The plan consolidates the service and utility components of the project, such as vending machines, print rooms, and electrical closets, and wraps them in a wooden clad volume under the bridge.
Double height spaces create diagonal relationships within the space, both in plan and in section, visually connecting the lounge to the ground floor of the college center, one floor above.

Slide title
Write your caption hereButton
Slide title
Write your caption hereButton
With its angular glazed roofline, the student lounge provides the College Center with a visual presence on campus at night.
Framing the main entry into the College Center, the light filled glass volumes transform the north facade of the building its plaza space in front of it, reinforcing its prominence as the front entrance of the building.
Tell us about your project
We’d love to hear from you. Call us at 347-634-2083 or click the button to send a message.

