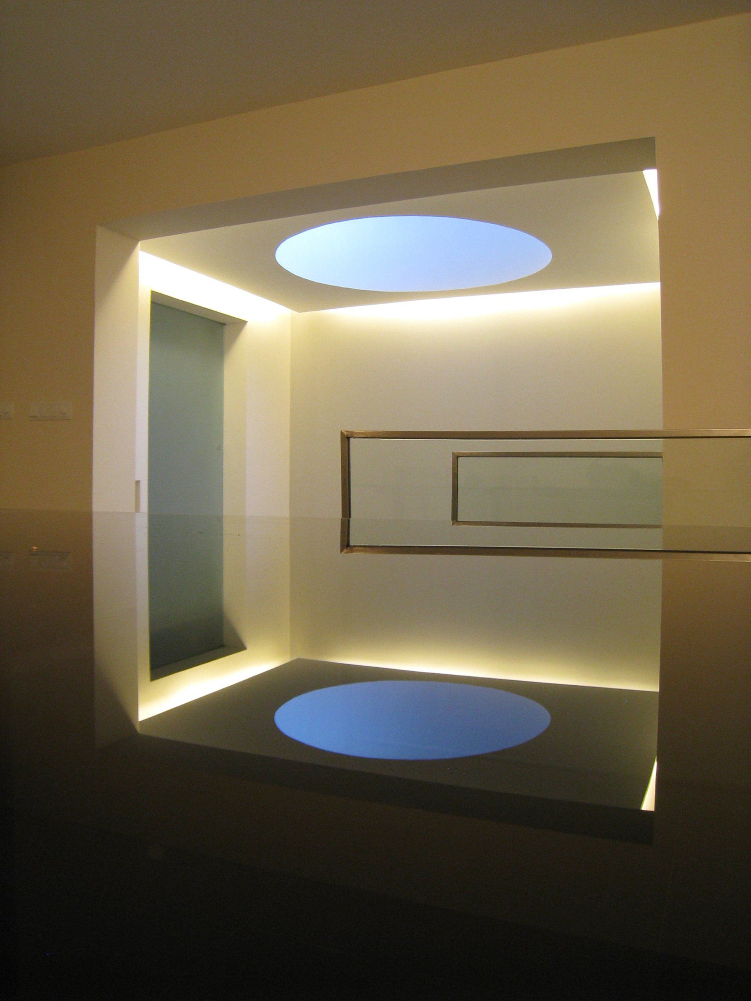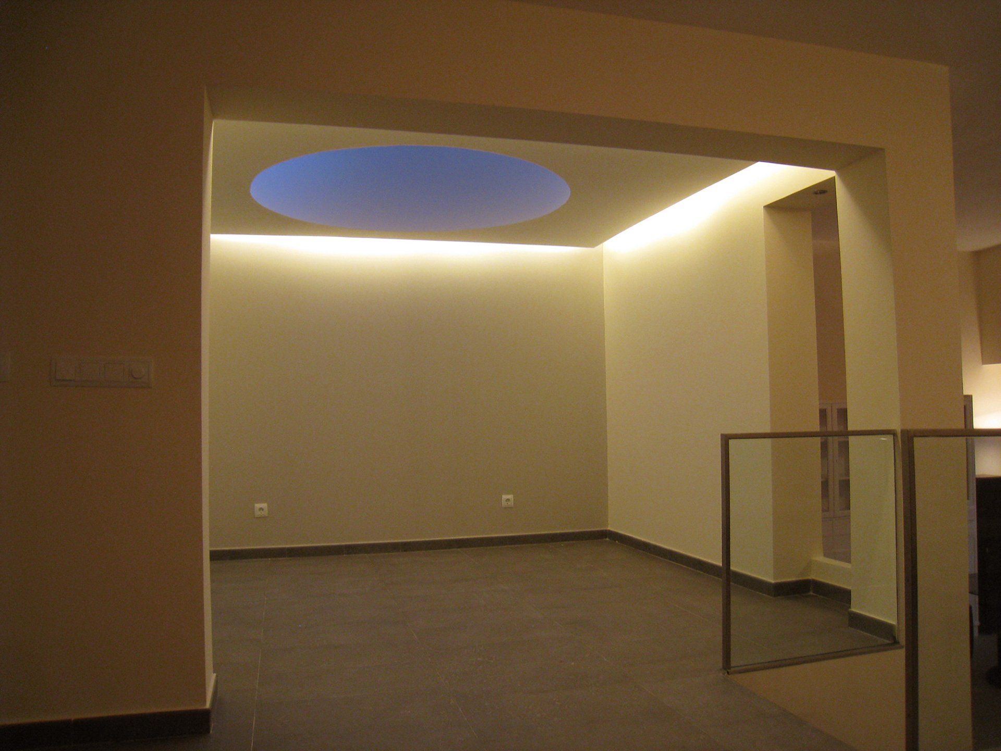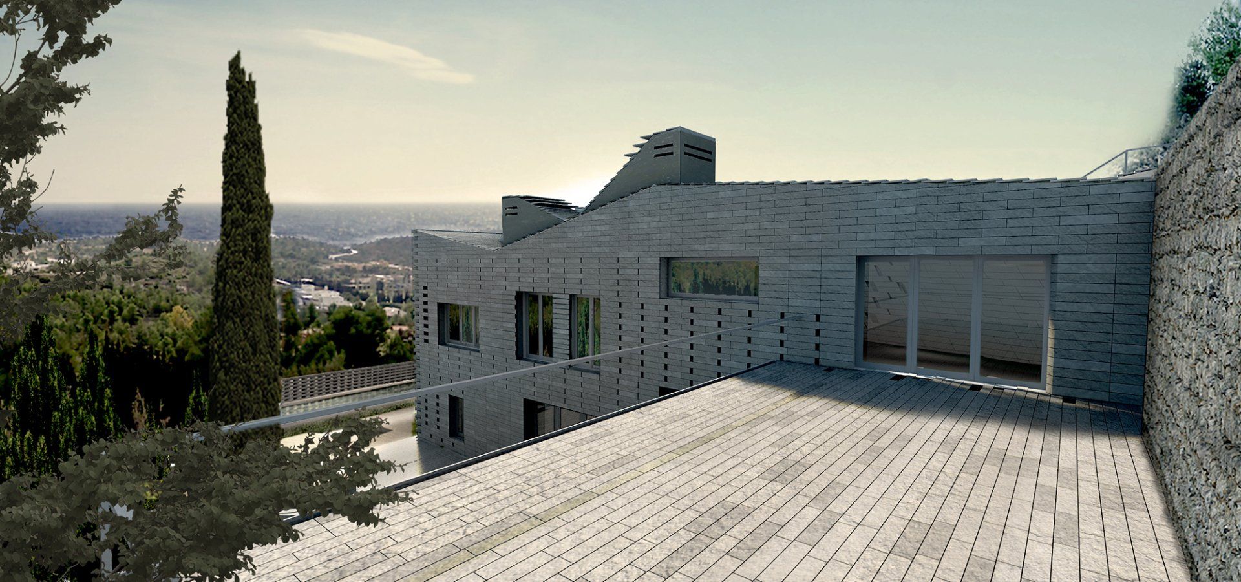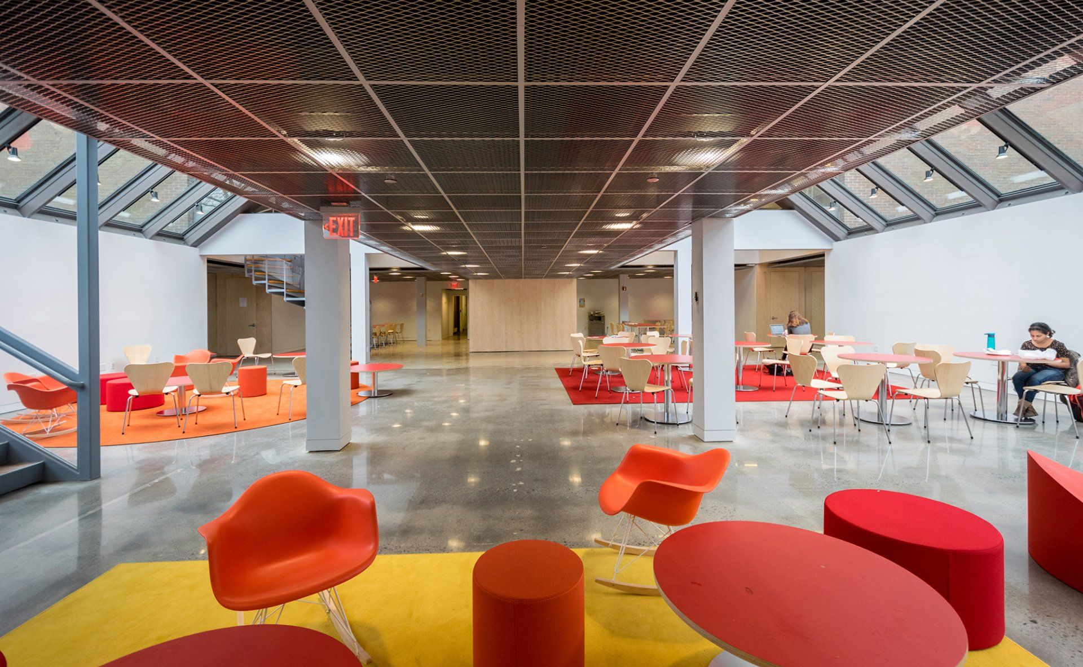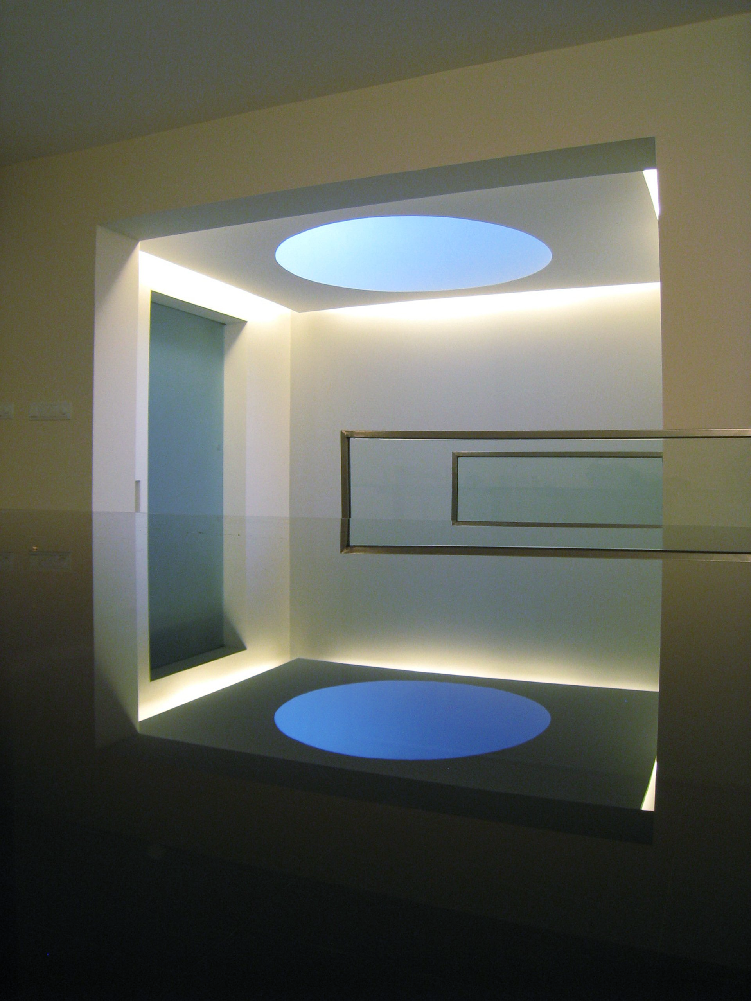
Slide title
Write your caption hereButton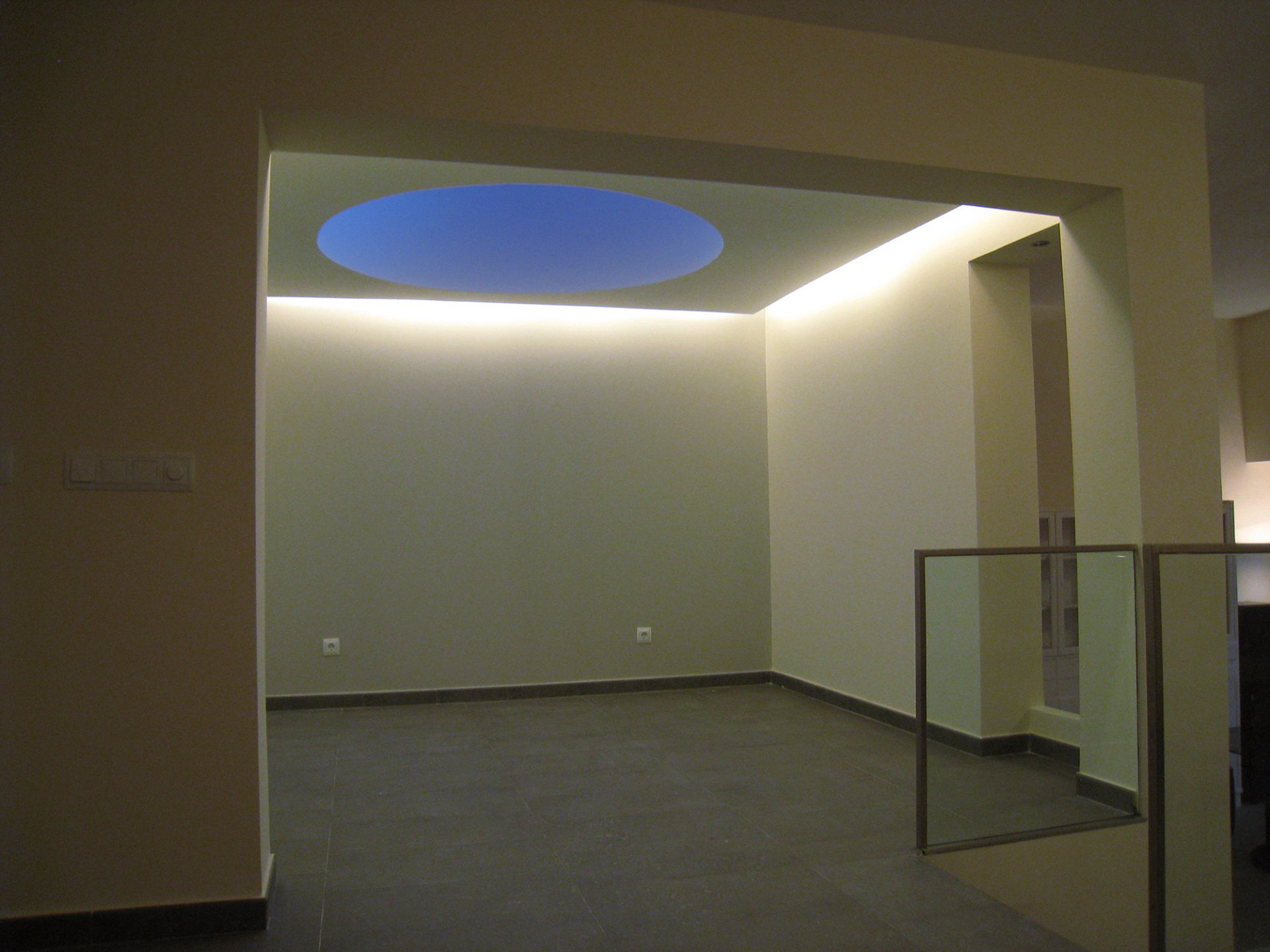
Slide title
Write your caption hereButton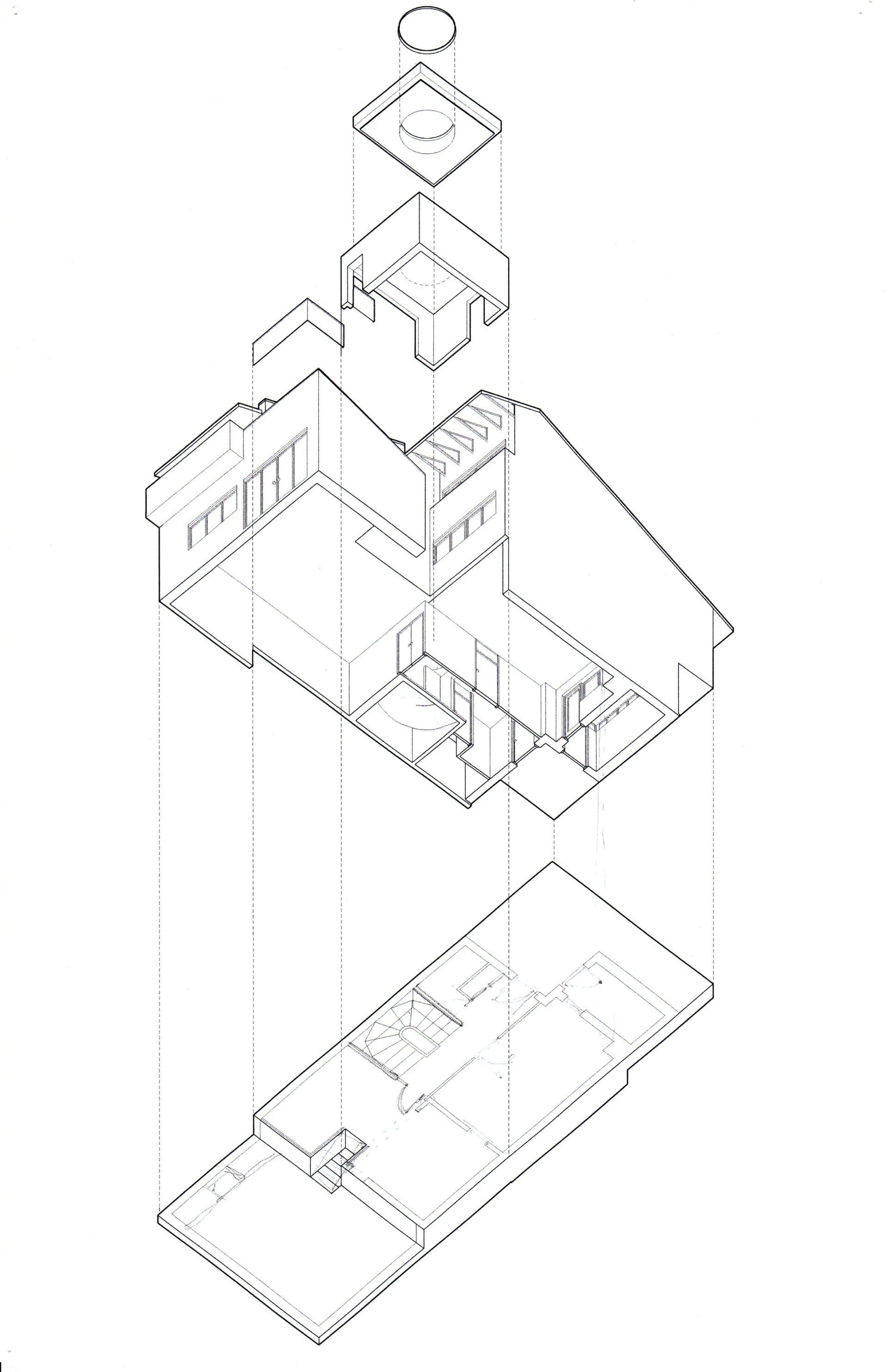
Slide title
Write your caption hereButton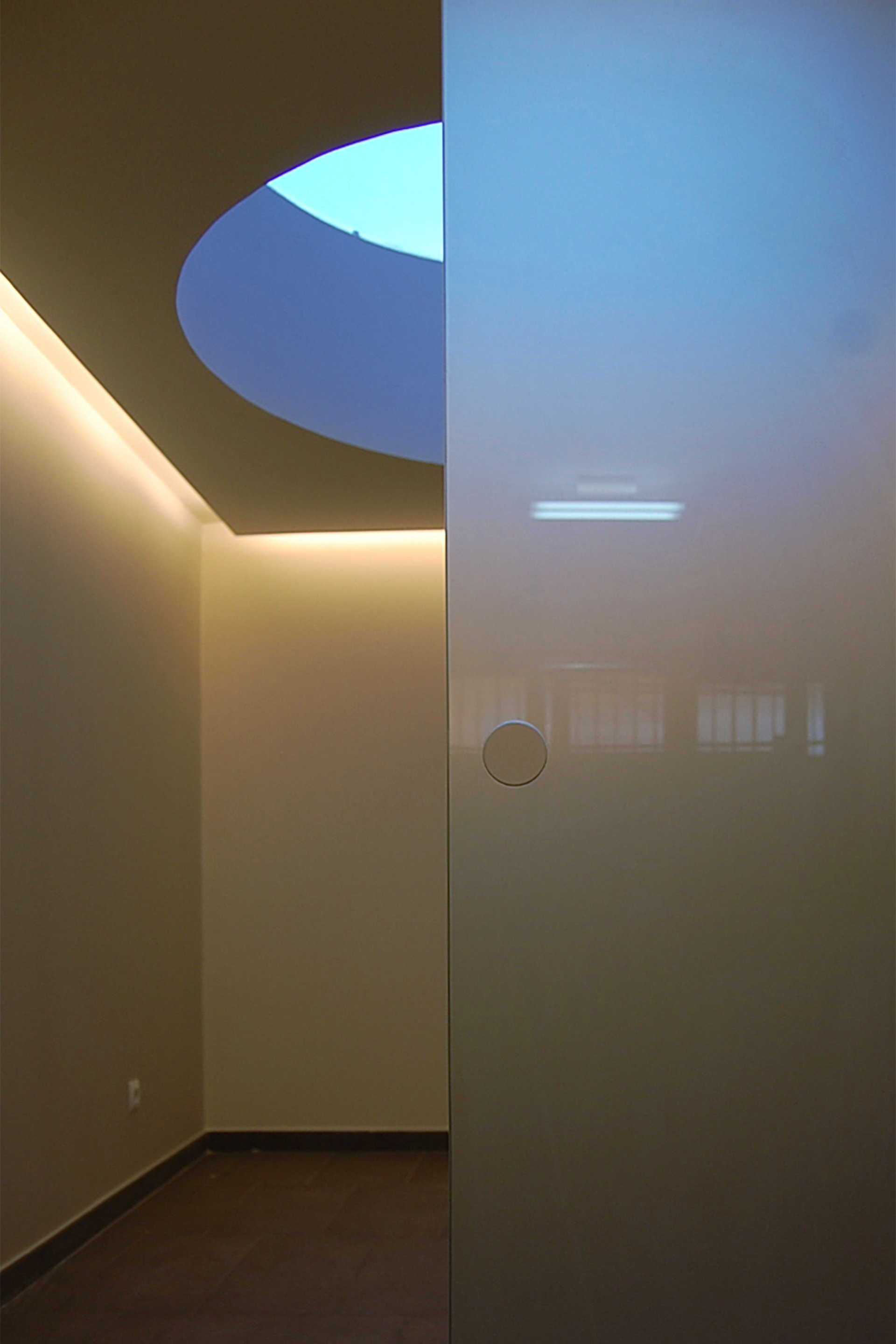
Slide title
Write your caption hereButton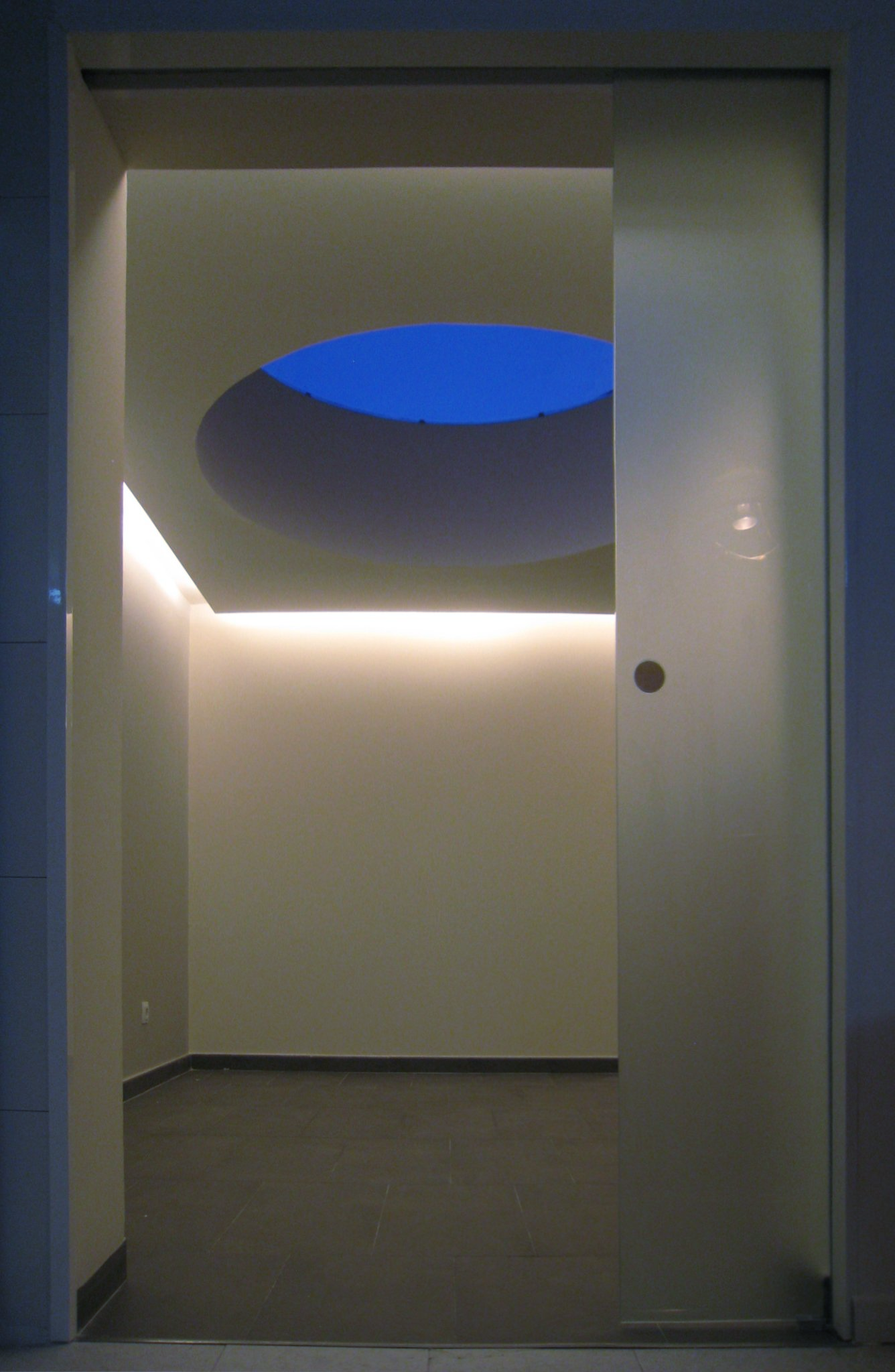
Slide title
Write your caption hereButton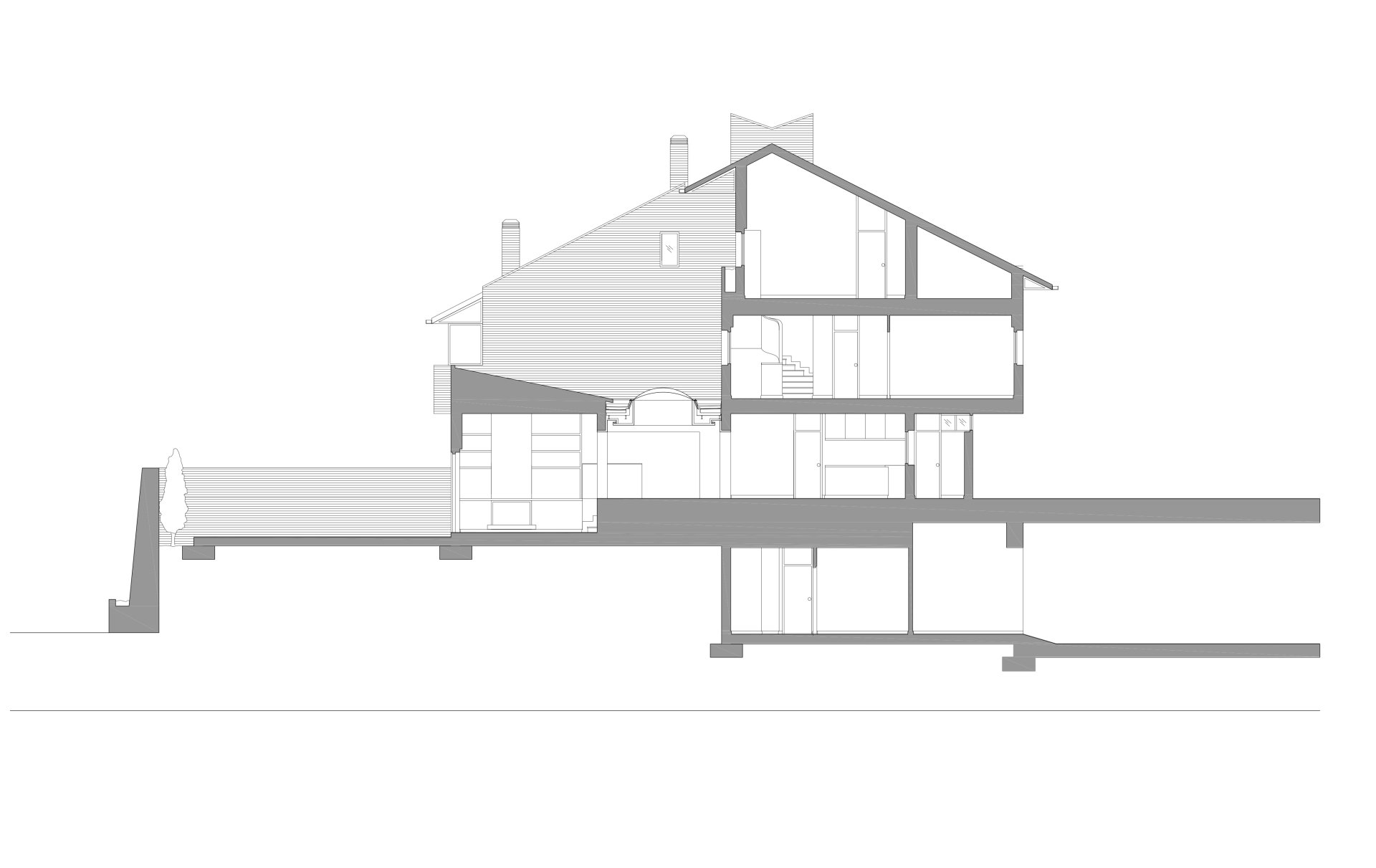
Slide title
Write your caption hereButton
La Maso Oculus
Madrid, Spain
In response to the client's need to enclose an outdoor patio space and renovate the dining and living room spaces of a multi-story family house, the project seeks to create a room whose character is defined by the architecture of the ceiling plane.
The project removes all existing storefront glass doors and windows that defined the patio space and lines the existing exterior walls creating large thresholds into the dining room and kitchen.

Slide title
Write your caption hereButton
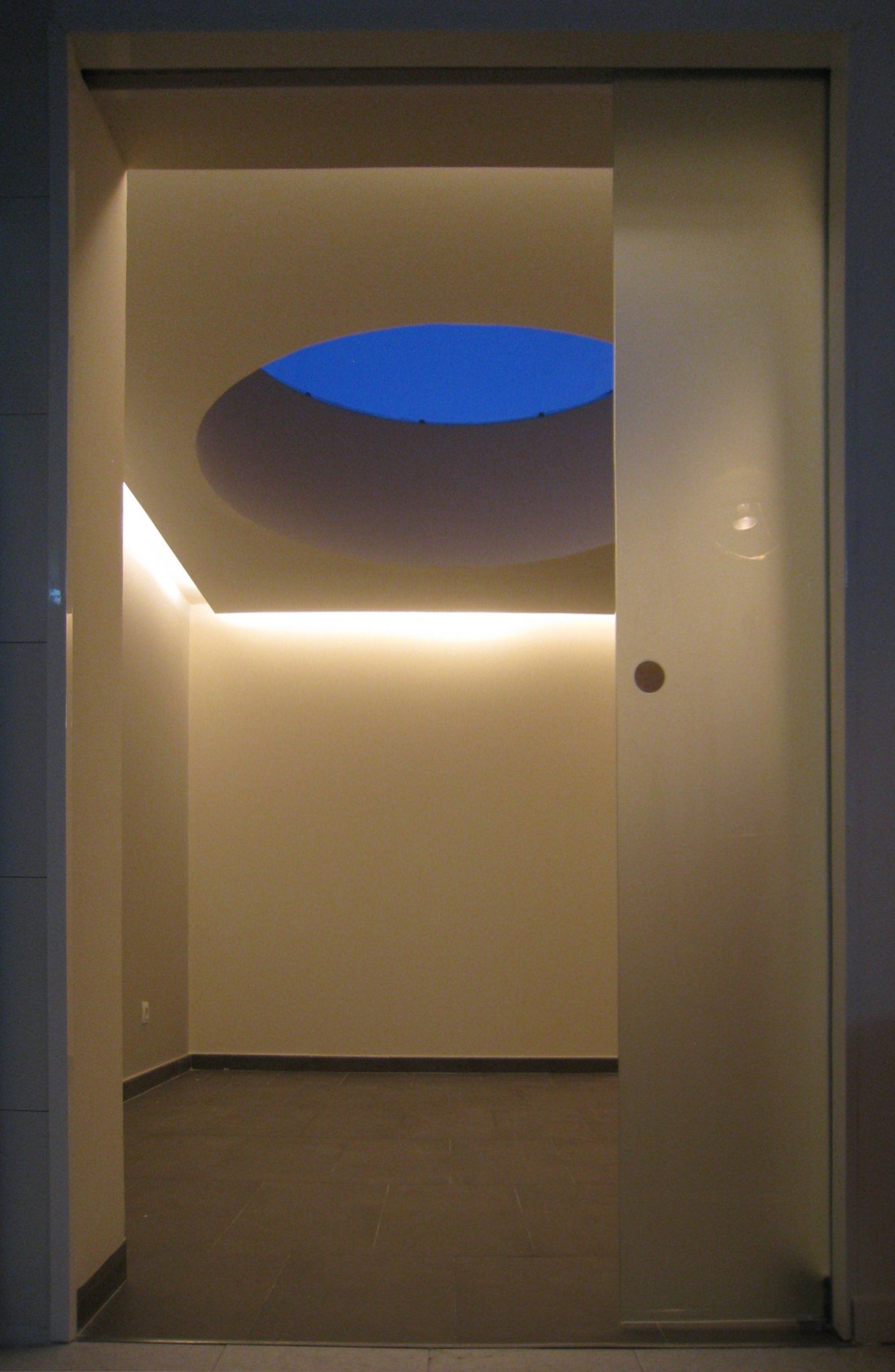
Slide title
Write your caption hereButton
The new room is connected to the adjacent kitchen by a large acid etched glass sliding door, that when opened, allows the new space to be an extension of the kitchen and function as a breakfast room or domestic eating space. When the sliding door is closed, the space becomes part of the public, more formal spaces of the house.
To provide spatial continuity to the different sectionally distinct spaces that constitute the formal area of the house, the project substitutes all existing masonry guardrail walls with glass as well as unify the spaces with new large ceramic tile flooring.
Tell us about your project
We’d love to hear from you. Call us at 347-634-2083 or click the button to send a message.

