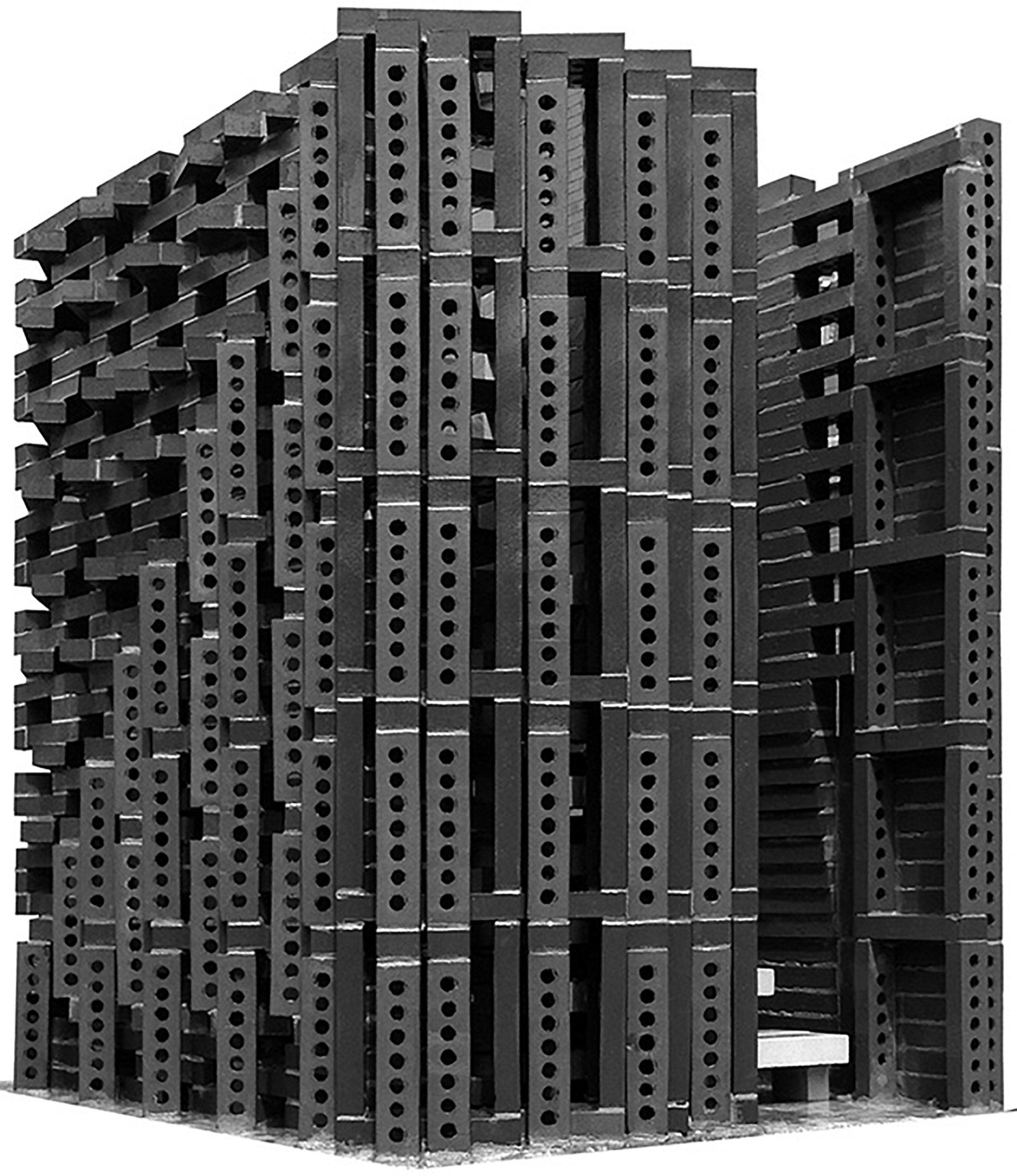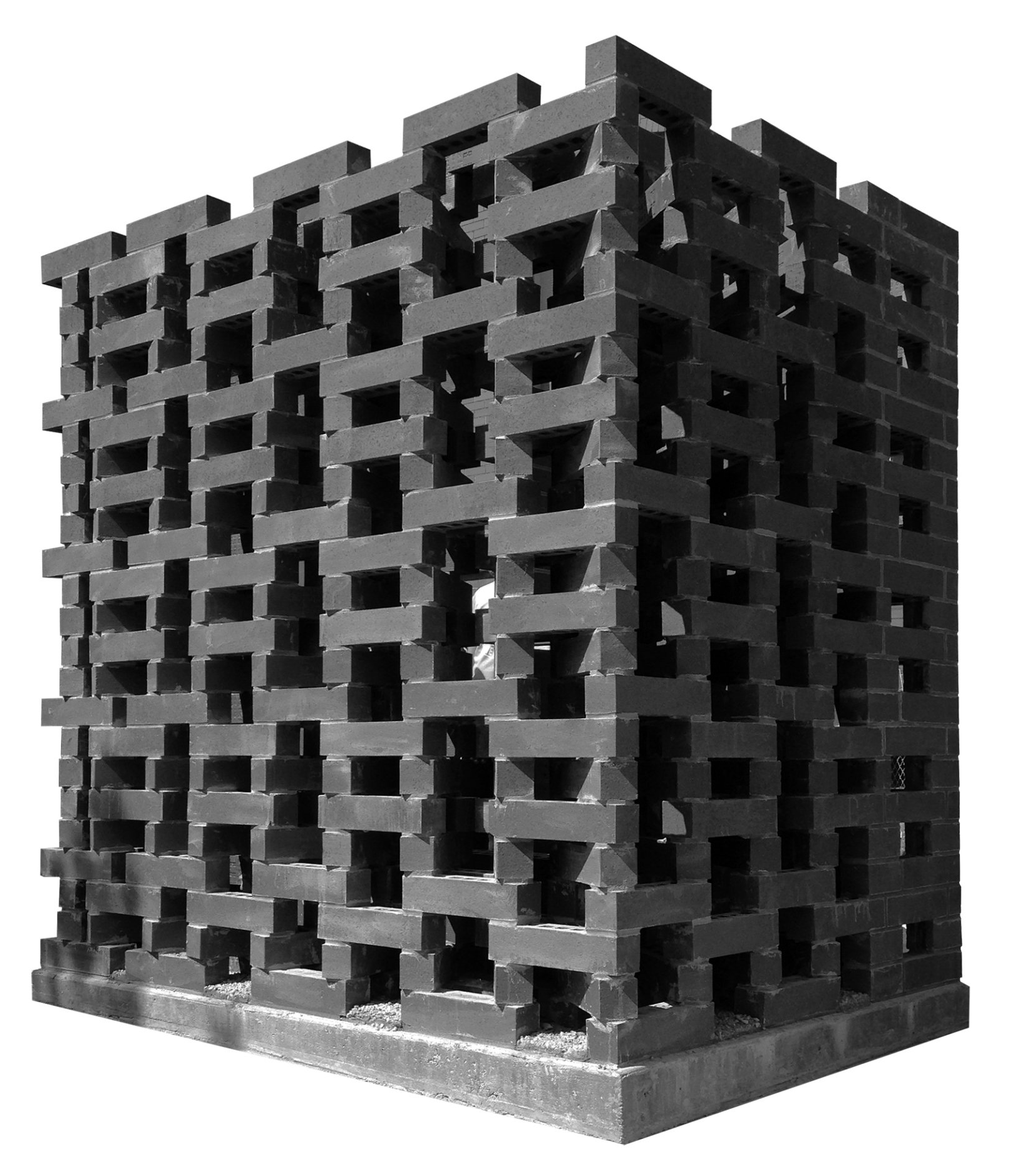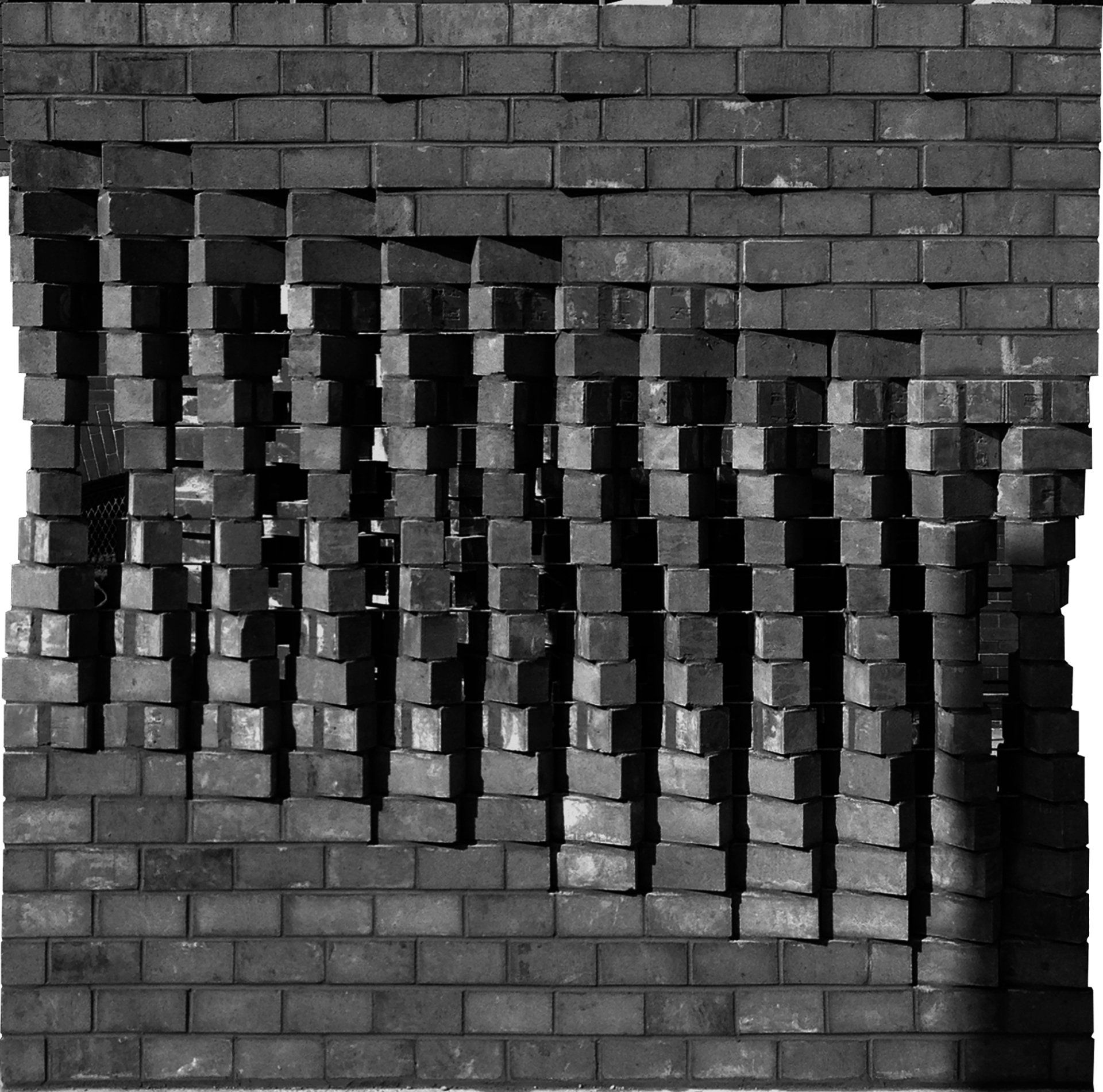
Slide title
Write your caption hereButton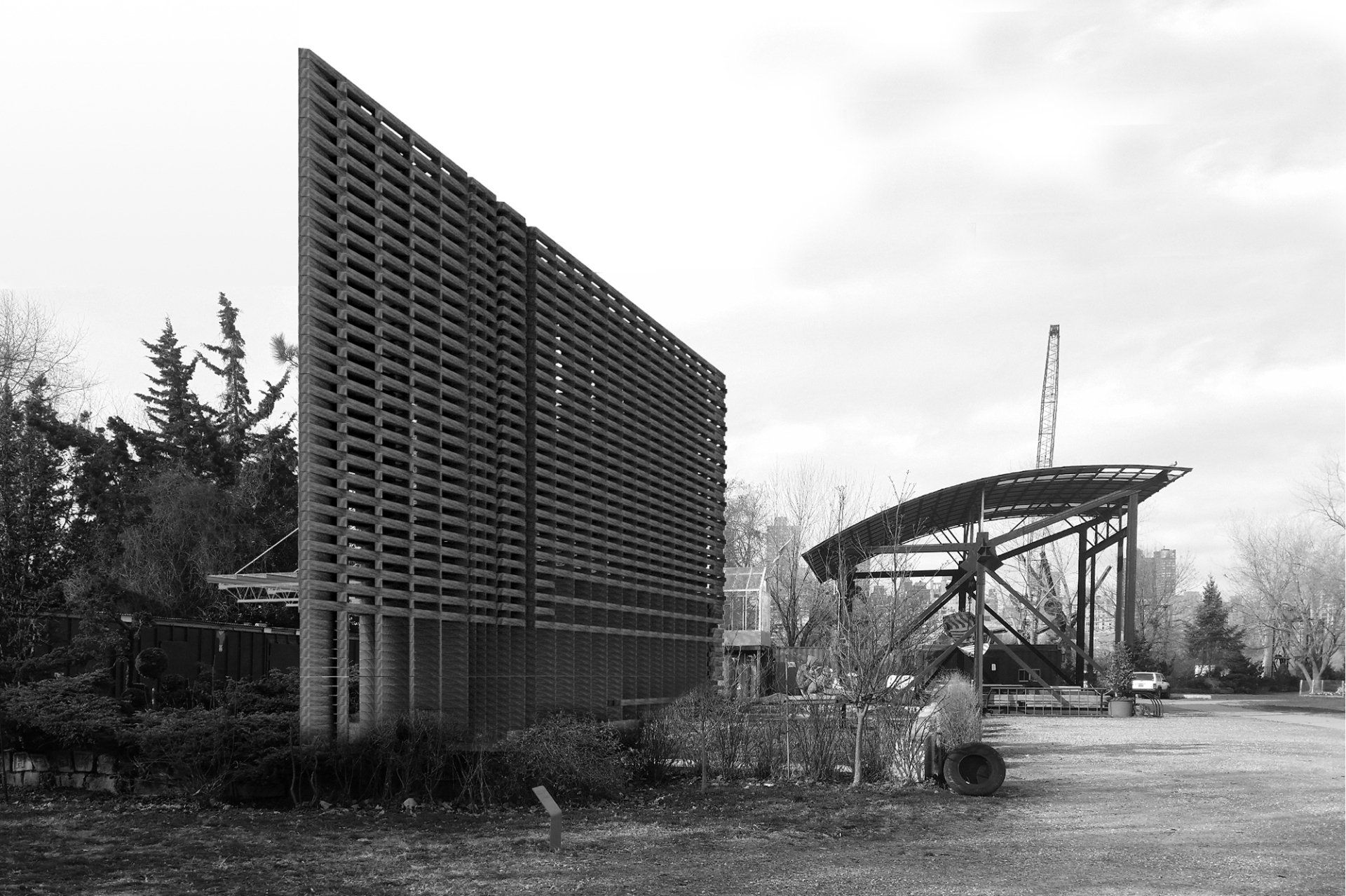
Slide title
Write your caption hereButton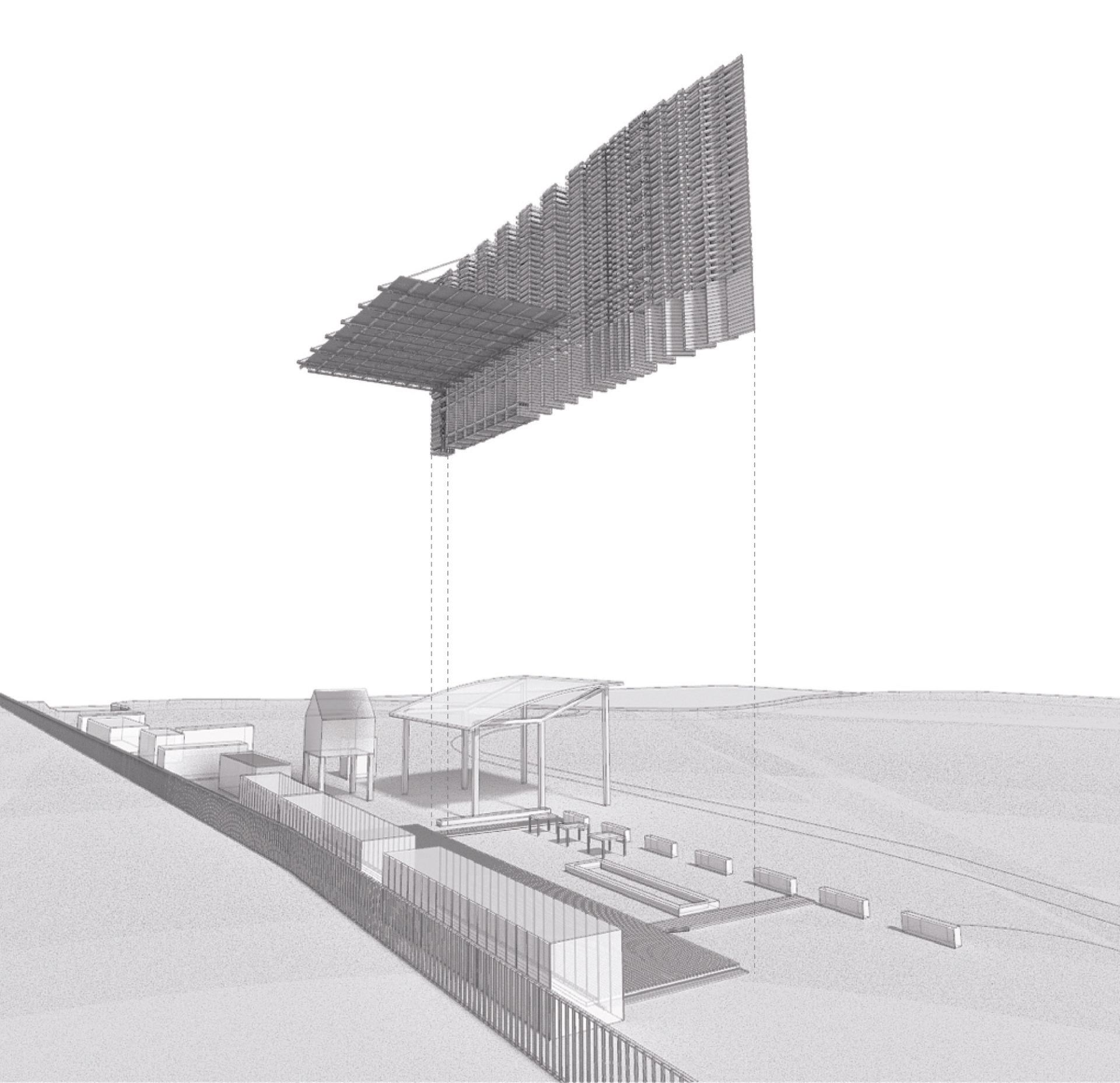
Slide title
Write your caption hereButton
Slide title
Write your caption hereButton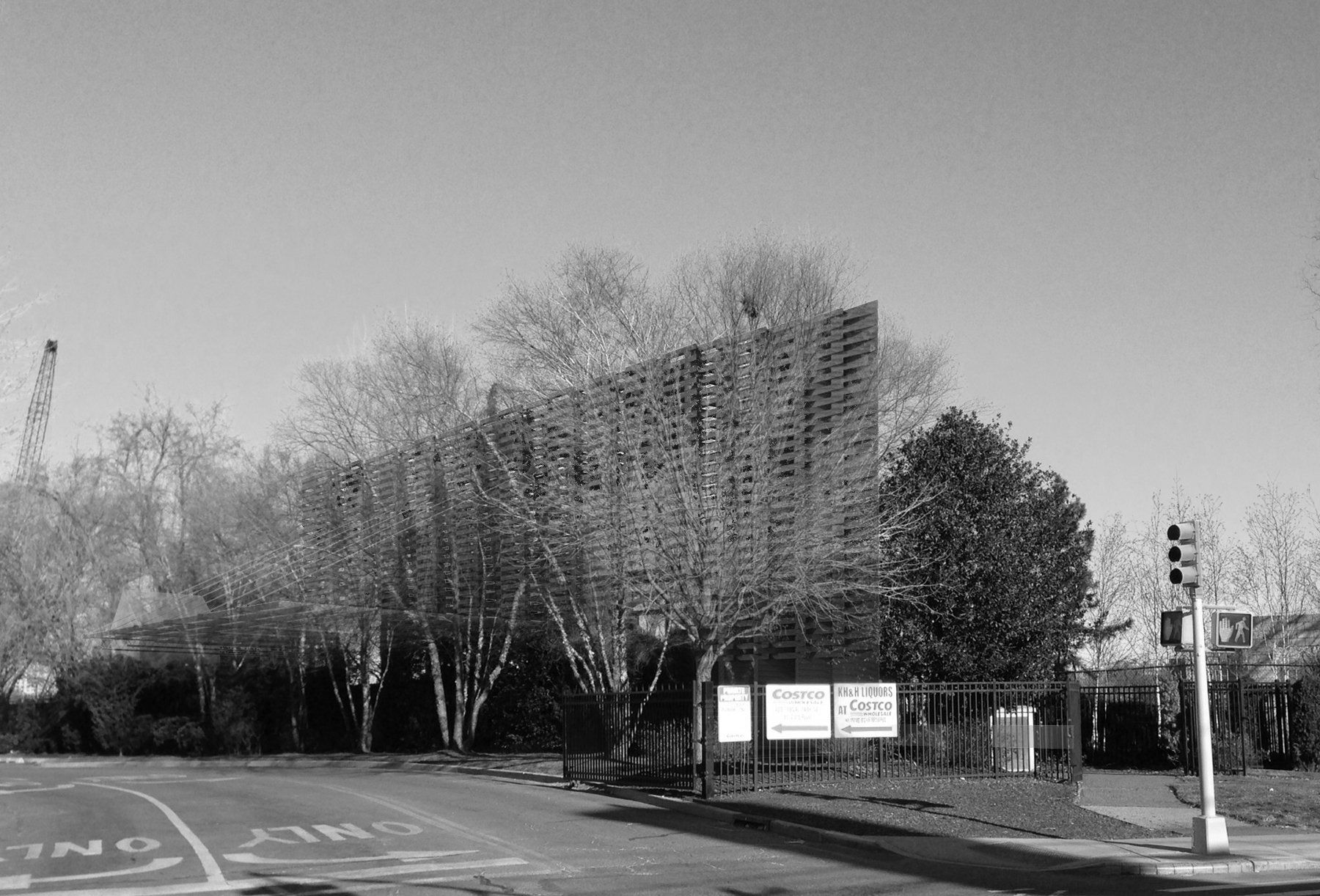
Slide title
Write your caption hereButton
Slide title
Write your caption hereButton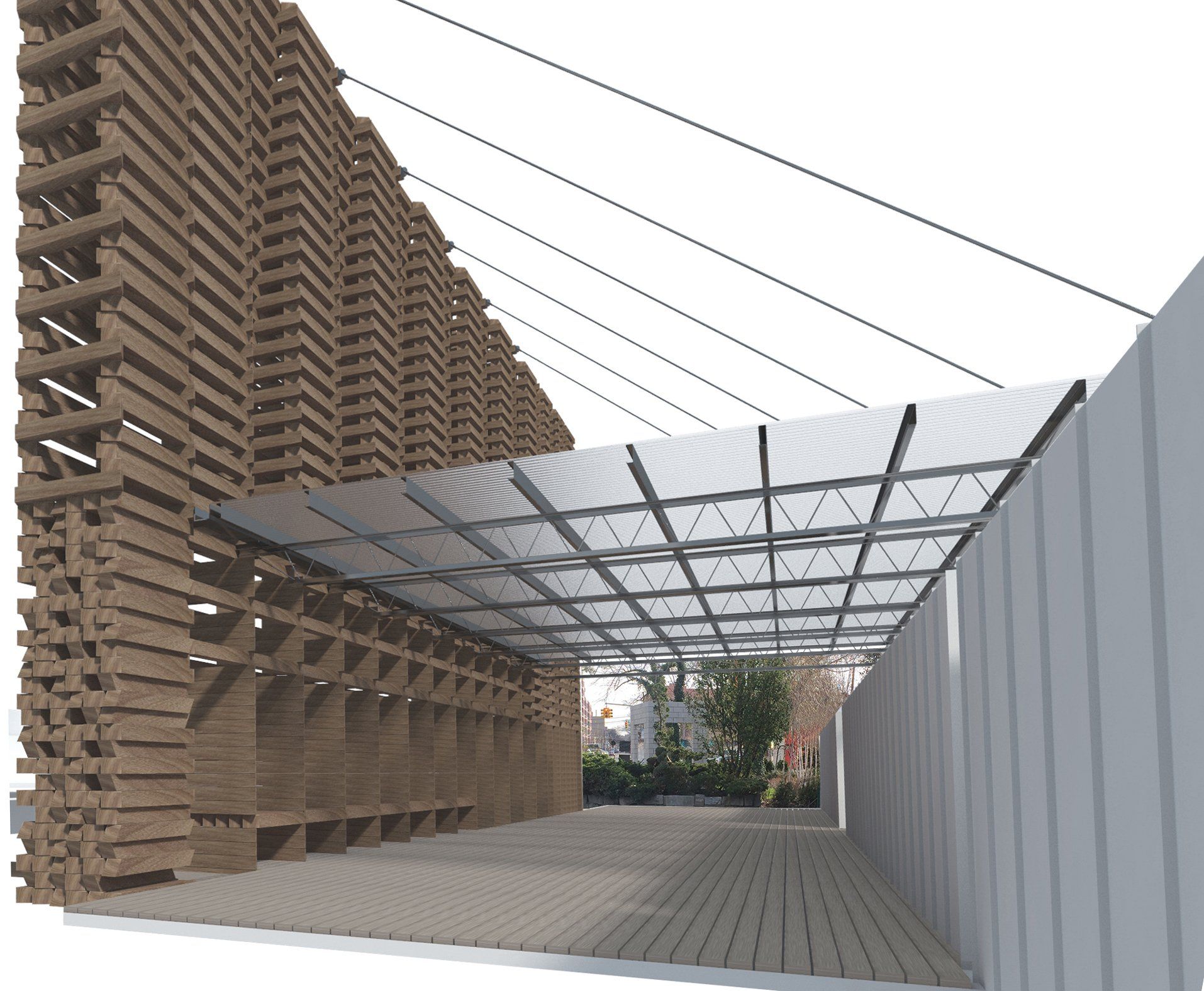
Slide title
Write your caption hereButton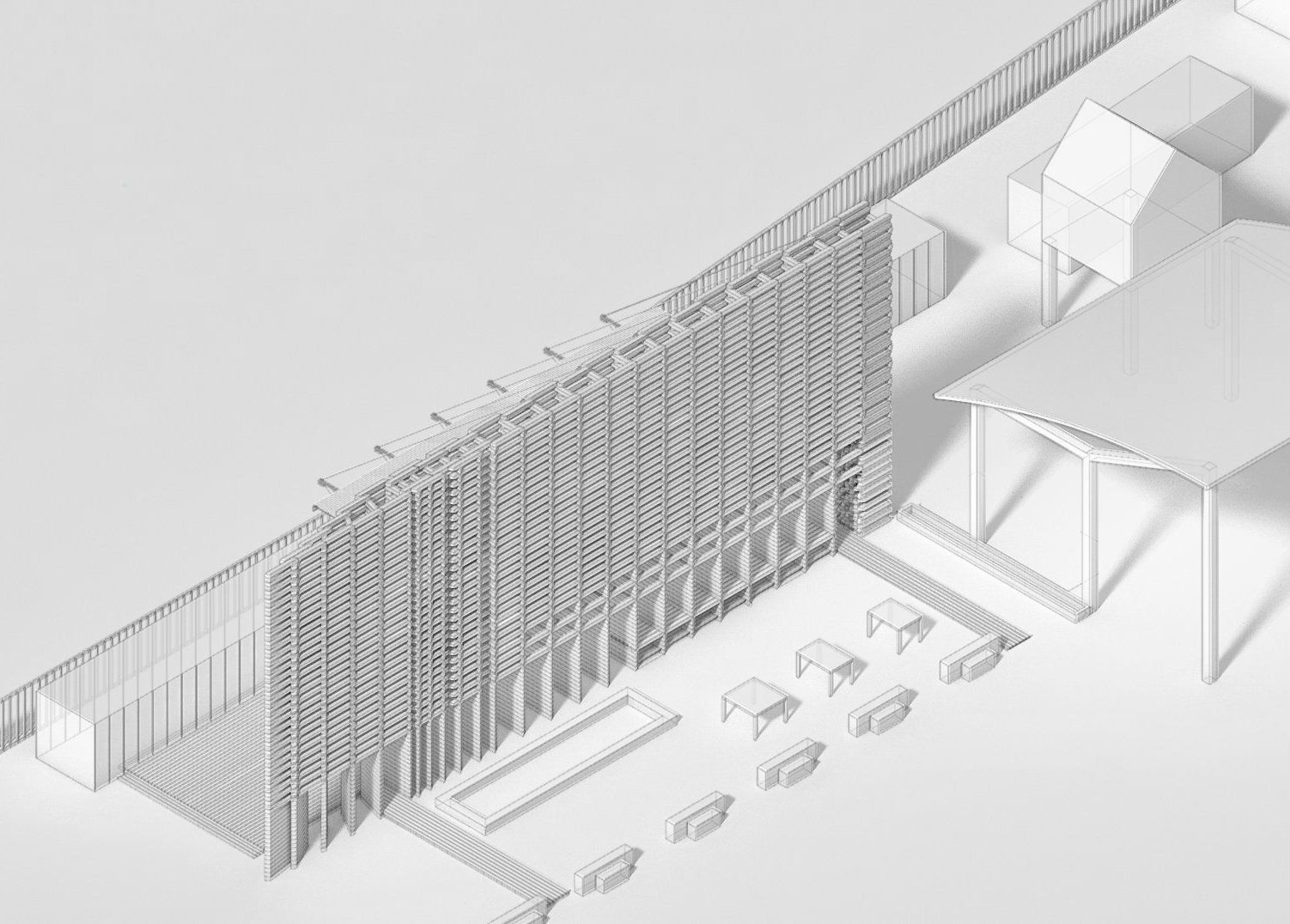
Slide title
Write your caption hereButton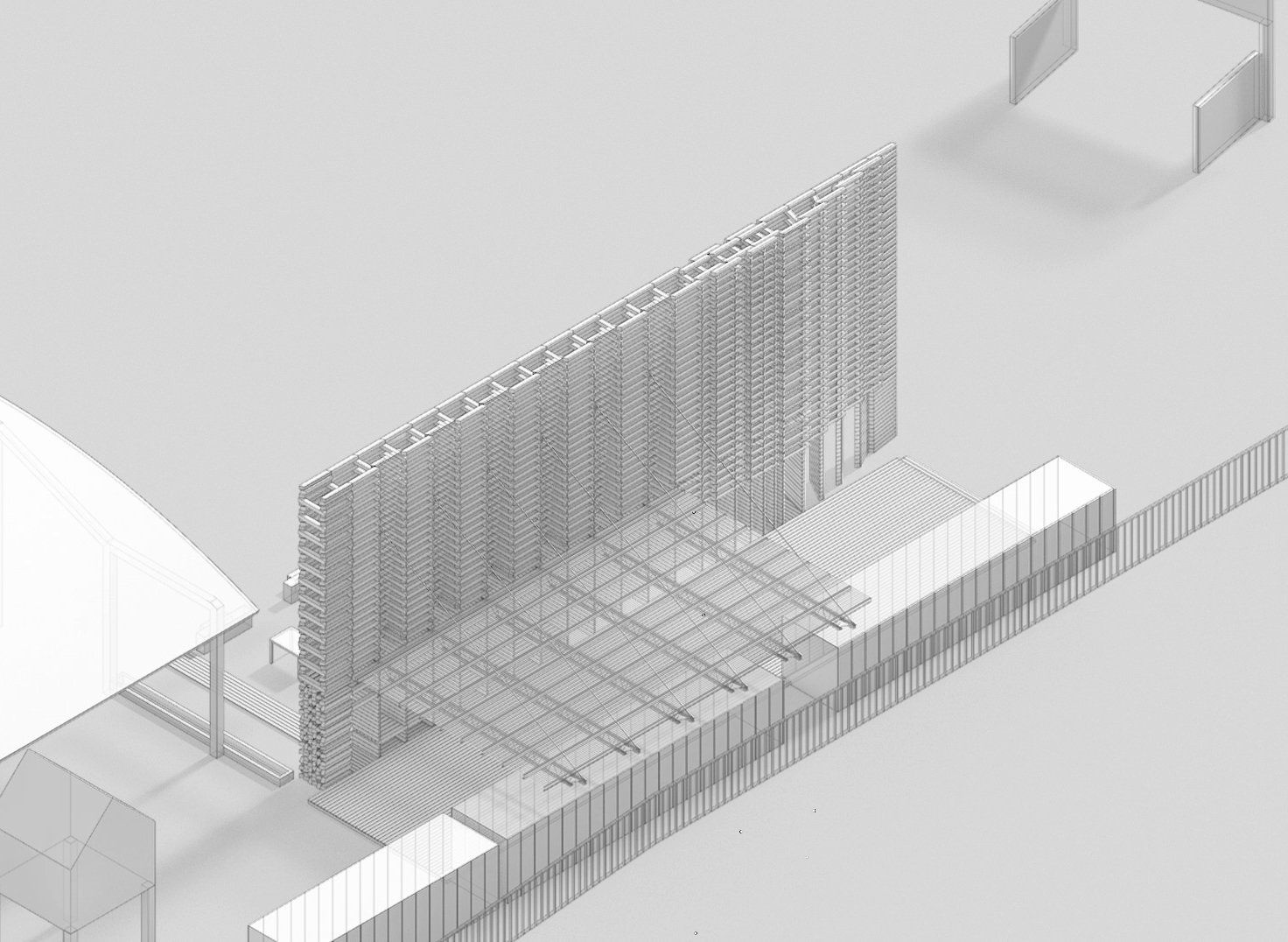
Slide title
Write your caption hereButton
Slide title
Write your caption hereButton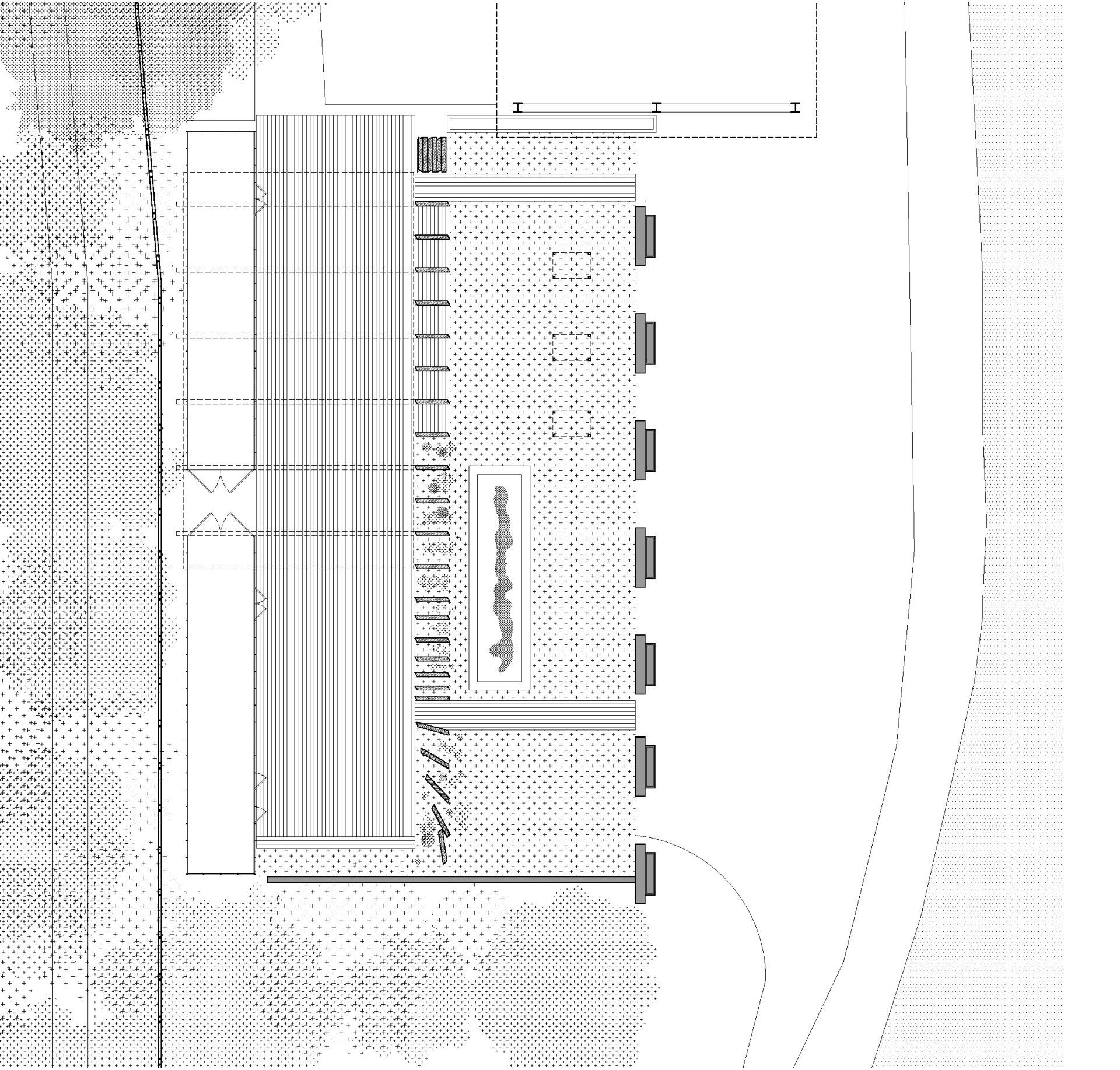
Slide title
Write your caption hereButton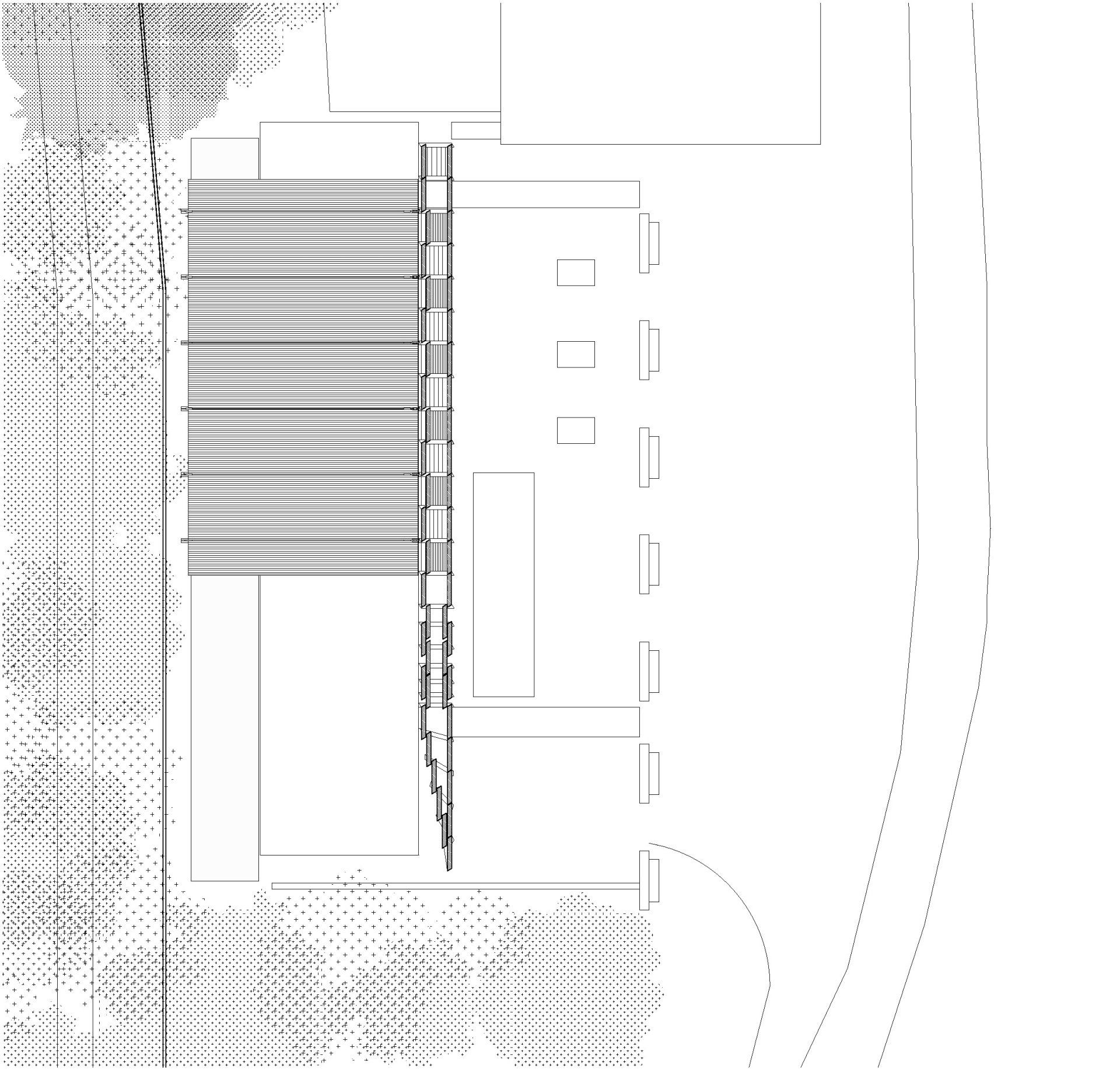
Slide title
Write your caption hereButton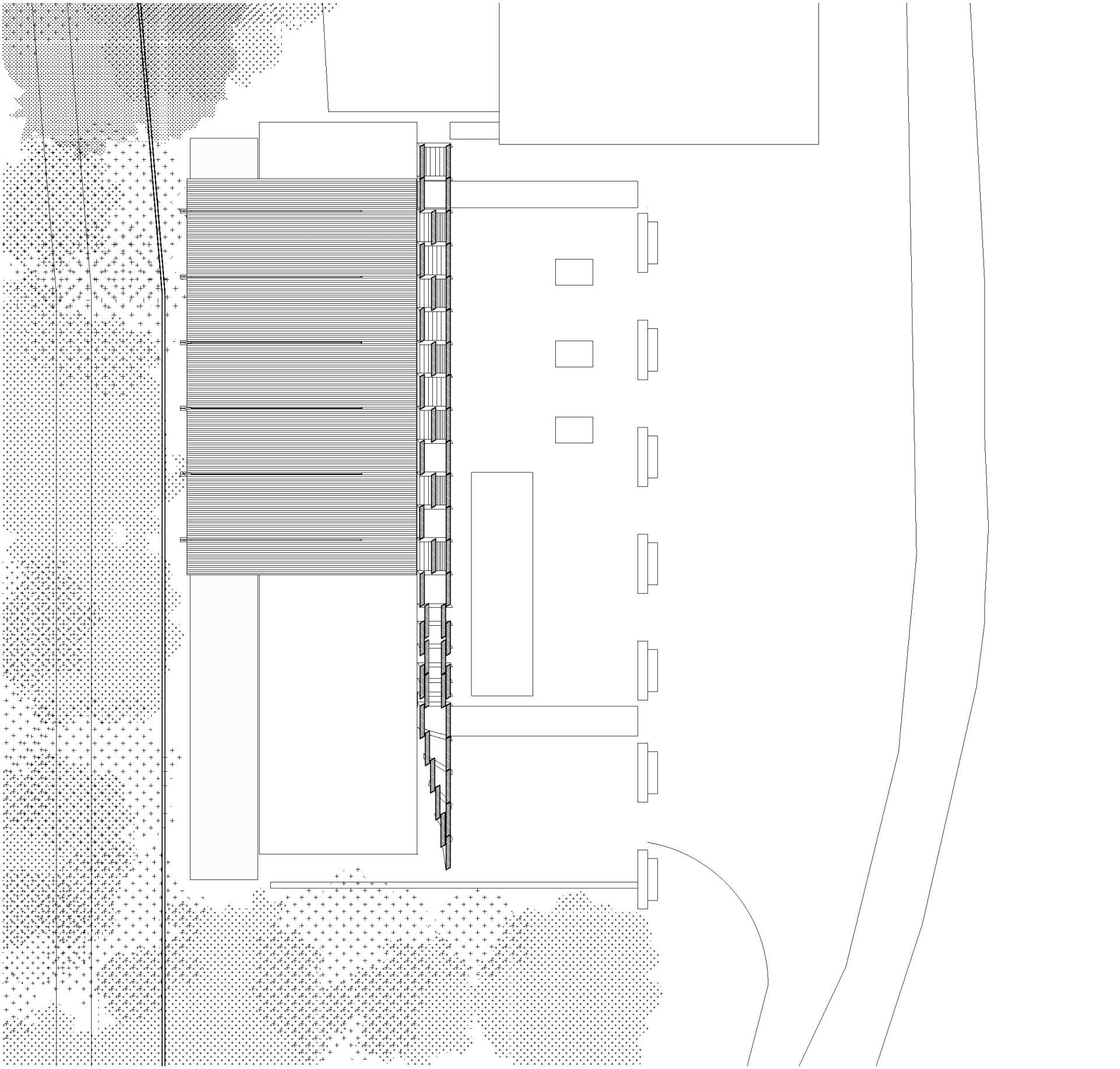
Slide title
Write your caption hereButton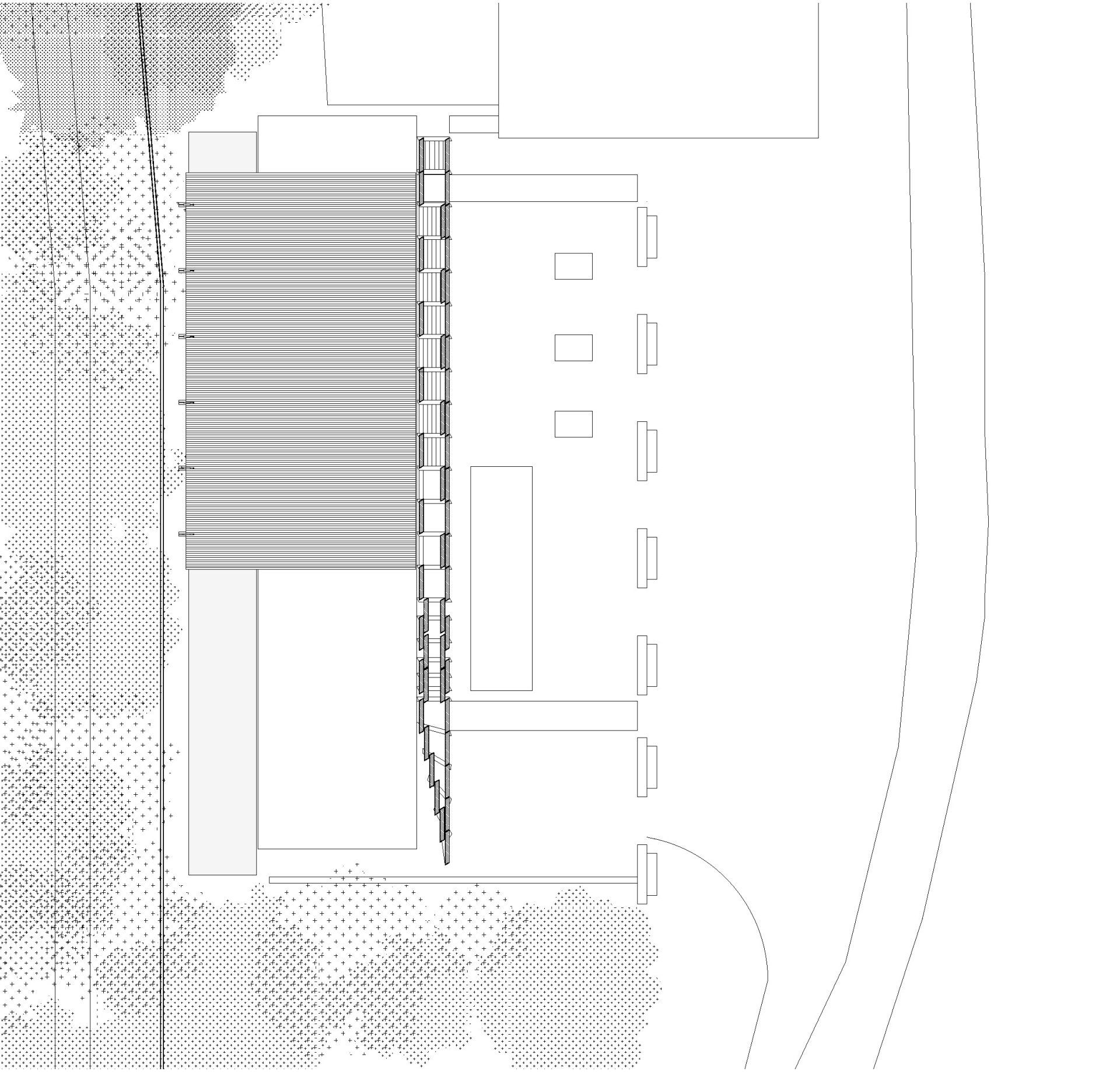
Slide title
Write your caption hereButton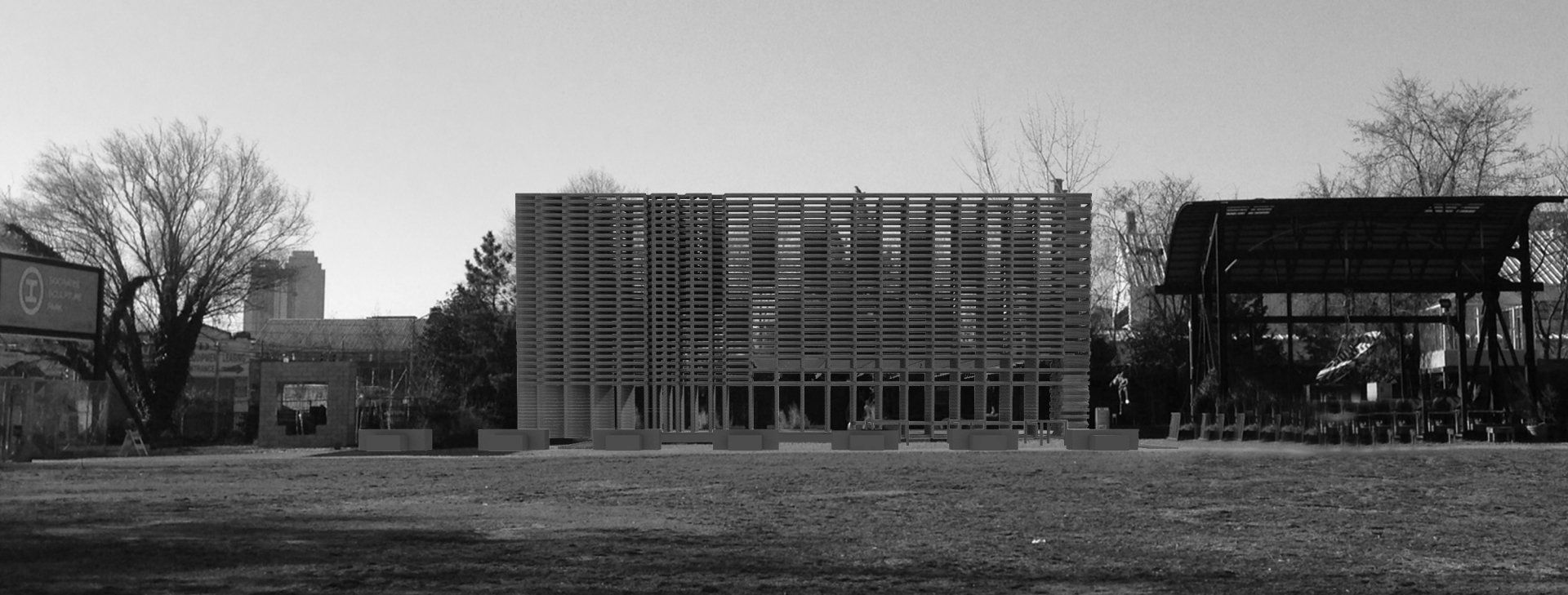
Slide title
Write your caption hereButton
Folly 2016
Socrates Sculpture Park, Island City, New York
POLY-FUNCTIONAL-FOLLY architectural installation explores the relationship between material, geometry and methods of aggregation for timber construction. The folly ‘functions’ as an architectural investigation into the possibilities of the aggregation propositions of a single module of timber, to specify the spatial and tectonic condition of a constructed object.
Locating itself over the entire front edge of the deck that defines the educational facilities, the proposal transforms from a thin wall facing the park entry, to a massive layered wall facing the shed; from folding walls that provide oblique views of the park, to orthogonal walls that offer more expansive panoramic views; from circulation to inhabitation; from a threshold to a desk; from a barrier to a filter; from surface to structure; from a wall to a facade.
Performing as structure, the timber aggregation supports a lightweight translucent roof that spans over the existing trailers and provides a column free covered space for the workshop areas. The floating roof provides Socrates Park the flexibility to purchase new trailers in the future without affecting the quality of the space.
Tell us about your project
We’d love to hear from you. Call us at 347-634-2083 or click the button to send a message.

